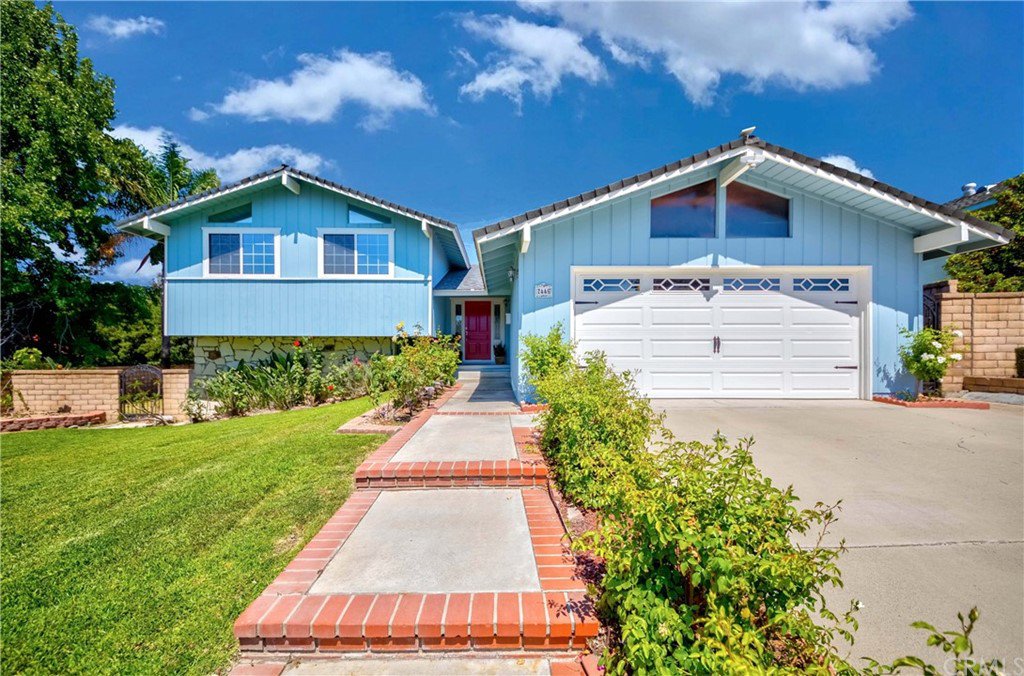2446 Deerpark Drive, Fullerton, CA 92835
- $999,000
- 4
- BD
- 3
- BA
- 2,269
- SqFt
- Sold Price
- $999,000
- List Price
- $999,000
- Closing Date
- Aug 17, 2022
- Status
- CLOSED
- MLS#
- PW22145280
- Year Built
- 1964
- Bedrooms
- 4
- Bathrooms
- 3
- Living Sq. Ft
- 2,269
- Lot Size
- 7,425
- Acres
- 0.17
- Lot Location
- Back Yard, Front Yard, Landscaped, Sprinkler System
- Days on Market
- 14
- Property Type
- Single Family Residential
- Property Sub Type
- Single Family Residence
- Stories
- Multi Level
- Neighborhood
- Other (Othr)
Property Description
Spectacular luxury living in the prestigious city of Fullerton - Charming Pool Home in prime location! Elegant Estate w/Entertainers Dream Backyard! Welcome to the Stunning Entertainers Paradise - glistening pool & spa w/generous yard space, custom hardscape & separate lounging area to host all your family & friends! You'll fall in love w/the stunning curb appeal of the home, greeted w/the long oversized driveway & lush landscaping. Offering 4 bed + 3 bath layout (Convenient bed & bath on main floor), appx. 2,269 sq ft living space on appx 7,425 lot! Formal entry opens up to a grand open floor plan, large living room w/cozy fireplace, joint formal dining space & sliding doors to offer the ultimate indoor/outdoor atmosphere. Chic kitchen w/granite countertop, tray ceiling/recessed lighting, built in 5 burner range/hood, dishwasher, tons of cabinet/counter space, breakfast bar & dining nook w/sliding door to backyard! The kitchen is very open for hosting & also has a convenient privacy door/pocket door if you'd like to enclose the kitchen off while cooking! Take a couple steps down & you have another private family room w/sliding glass doors that open up to your California Dream backyard. Family room also has a cozy fireplace, wet bar & abundant space to relax & entertain. Also a convenient main floor bed/bath, plus laundry room! All remaining bedrooms are nestled upstairs, Huge Master Bedroom w/high ceiling, dual closets & Newly remodeled ensuite bath! 2 more generously sized bedrooms w/high ceilings & ample closet space. Remodeled hallway bath elegantly remodeled, w/jetted tub! Plus, 2 car garage w/direct access. On top of it all Bonus features include: Brand New AC, Whole House Water Filtration/Softener System, Newly Remodeled Master Bath, Granite countertops in Kitchen/Baths, Dual Pane Windows/Sliding Doors, 220V set up for EV Charging & so much more! This is not your typical home, this home offers character & charm - Come See it to Appreciate the pride of ownership that went into this home! Centrally located near Top Rated School District, Brea Mall, shopping centers, multiple parks, theater, hiking trails, outdoor activities, dining, entertainment & easy 57 freeway commute! Great neighborhood w/many longtime residents. Don't miss this once in a lifetime opportunity!!
Additional Information
- Appliances
- Built-In Range, Dishwasher, Disposal, Gas Oven, Gas Water Heater, Range Hood
- Pool
- Yes
- Pool Description
- In Ground, Private
- Fireplace Description
- Family Room, Gas, Living Room
- Heat
- Central
- Cooling
- Yes
- Cooling Description
- Central Air, See Remarks
- View
- Pool
- Patio
- Concrete, Patio
- Roof
- Tile
- Garage Spaces Total
- 2
- Sewer
- Public Sewer
- Water
- Public
- School District
- Placentia-Yorba Linda Unified
- Elementary School
- Sierra Vista
- Middle School
- Tuffree
- High School
- El Dorado
- Interior Features
- Wet Bar, Ceiling Fan(s), Granite Counters, Open Floorplan, Recessed Lighting, Storage, Bedroom on Main Level, Walk-In Closet(s)
- Attached Structure
- Detached
- Number Of Units Total
- 1
Listing courtesy of Listing Agent: Joseph Lee (showing.josephleeteam@gmail.com) from Listing Office: RE/MAX Diamond.
Listing sold by GRANT BASCOM from TRUSTED HOMES
Mortgage Calculator
Based on information from California Regional Multiple Listing Service, Inc. as of . This information is for your personal, non-commercial use and may not be used for any purpose other than to identify prospective properties you may be interested in purchasing. Display of MLS data is usually deemed reliable but is NOT guaranteed accurate by the MLS. Buyers are responsible for verifying the accuracy of all information and should investigate the data themselves or retain appropriate professionals. Information from sources other than the Listing Agent may have been included in the MLS data. Unless otherwise specified in writing, Broker/Agent has not and will not verify any information obtained from other sources. The Broker/Agent providing the information contained herein may or may not have been the Listing and/or Selling Agent.
