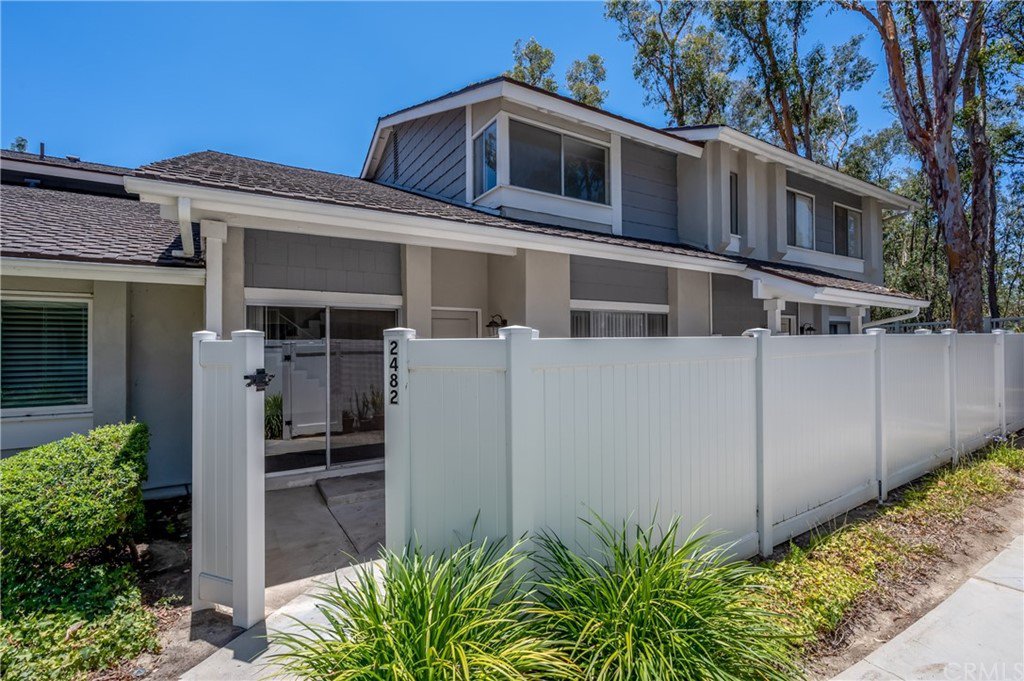2482 Coventry Circle Unit 71, Fullerton, CA 92833
- $600,000
- 3
- BD
- 2
- BA
- 1,176
- SqFt
- Sold Price
- $600,000
- List Price
- $600,000
- Closing Date
- Aug 12, 2022
- Status
- CLOSED
- MLS#
- PW22144523
- Year Built
- 1980
- Bedrooms
- 3
- Bathrooms
- 2
- Living Sq. Ft
- 1,176
- Lot Location
- 36-40 Units/Acre, Close to Clubhouse, Street Level
- Days on Market
- 16
- Property Type
- Condo
- Style
- Other
- Property Sub Type
- Condominium
- Stories
- Two Levels
- Neighborhood
- Bluffs (Bluf)
Property Description
Welcome to The Bluffs. A collection of Homes that sits against a backdrop of towering Mature trees, meandering walking paths, biking and hiking trails, family-centered Community amenities and easy access to expansive City Parks. The unit has been stripped off its original flooring and now features wide- planked luxury vinyl wood floors beautifully complemented with crisp and clean baseboards. All walls have been refreshed in milk mustache color creating a blank canvass to anchor any of the living spaces and bedrooms. A brand new installed roll-up garage door usher you inside your 2 car garage. A downstairs powder room sits behind the Kitchen. New Homeowners will have the freedom to upgrade and customize the original kitchen and all bathrooms. With high vaulted ceilings and well laid out floor plan this House has enormous potential to be a Beautiful Home. A dining/breakfast nook area looks out to a quaint front patio fully fenced in durable vinyl. From the garage, you'll be a few steps away from the kitchen and the stairway leading up to the bedrooms. An abundance of guest parking, privacy-gated swimming pool, sport court, playgrounds and verdant walking paths is what the community offers. Top it with great city schools which this House attends, so look no further. Make this House your Home!
Additional Information
- HOA
- 365
- Frequency
- Monthly
- Association Amenities
- Sport Court, Maintenance Grounds, Playground, Pool, Pet Restrictions, Pets Allowed
- Appliances
- Gas Range
- Pool Description
- Community, Association
- Cooling
- Yes
- Cooling Description
- Central Air
- View
- Park/Greenbelt, Neighborhood
- Exterior Construction
- Drywall, Concrete, Stucco
- Patio
- Concrete
- Roof
- Shingle
- Garage Spaces Total
- 2
- Sewer
- Sewer Tap Paid
- Water
- Private
- School District
- Fullerton Joint Union High
- Elementary School
- Sunset Lane
- Middle School
- Parks
- High School
- Sonora
- Interior Features
- Cathedral Ceiling(s), Laminate Counters, Open Floorplan, Pantry, All Bedrooms Up
- Attached Structure
- Attached
- Number Of Units Total
- 1
Listing courtesy of Listing Agent: Filipina Opena (filipina.opena@cbrealty.com) from Listing Office: Coldwell Banker Realty.
Listing sold by Hea Eun Jang from Redpoint Realty
Mortgage Calculator
Based on information from California Regional Multiple Listing Service, Inc. as of . This information is for your personal, non-commercial use and may not be used for any purpose other than to identify prospective properties you may be interested in purchasing. Display of MLS data is usually deemed reliable but is NOT guaranteed accurate by the MLS. Buyers are responsible for verifying the accuracy of all information and should investigate the data themselves or retain appropriate professionals. Information from sources other than the Listing Agent may have been included in the MLS data. Unless otherwise specified in writing, Broker/Agent has not and will not verify any information obtained from other sources. The Broker/Agent providing the information contained herein may or may not have been the Listing and/or Selling Agent.
