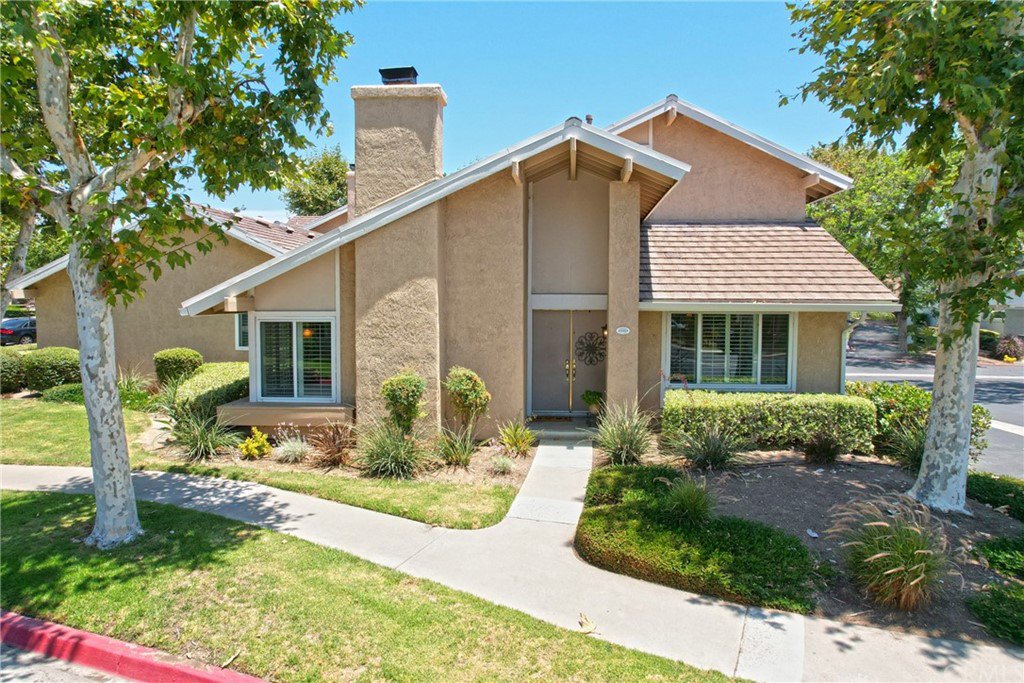21151 Via Canon Unit 10, Yorba Linda, CA 92887
- $778,000
- 3
- BD
- 3
- BA
- 1,538
- SqFt
- Sold Price
- $778,000
- List Price
- $799,900
- Closing Date
- Aug 31, 2022
- Status
- CLOSED
- MLS#
- PW22144379
- Year Built
- 1978
- Bedrooms
- 3
- Bathrooms
- 3
- Living Sq. Ft
- 1,538
- Lot Location
- 0-1 Unit/Acre, Corner Lot, Cul-De-Sac
- Days on Market
- 31
- Property Type
- Condo
- Style
- Traditional
- Property Sub Type
- Condominium
- Stories
- Two Levels
- Neighborhood
- Rancho Dominguez Townhomes (Rndt)
Property Description
Wonderful opportunity to own Rancho Dominguez highly sought-after end unit in the heart of Yorba Linda. This gorgeous open floorplan property offers 1,538 living sq. ft. including 3 bedrooms, 2.5 bathrooms, an attached two car garage all with numerous upgrades & amenities including: a stunning kitchen with granite countertops, stainless steel appliances & sink, custom cabinetry with pullout out drawers, stone backsplash, large island with barstool seating, garden window & recessed & pendant lighting, family room with vaulted ceilings, brick fireplace and slider to private courtyard, a beautiful wrought iron staircase plus designer carpet, primary bedroom suite offers carpet, ceiling fan & walk in closet, subway tile stone shower with a custom glass door enclosure, secondary bedrooms offer laminate flooring, mirrored wardrobe doors with built in closet systems plus plenty of natural light, newer bathroom fixtures & tile have been installed in the hallway bathroom, plantation shutters, crown molding, double paned windows, 2 car attached garage, Association pool, spa, tennis courts, playground & green belts, no mello roos & award winning schools. Welcome Home!
Additional Information
- HOA
- 360
- Frequency
- Monthly
- Association Amenities
- Playground, Pool, Tennis Court(s)
- Appliances
- Dishwasher, Electric Oven, Gas Cooktop, Disposal, Microwave, Refrigerator
- Pool Description
- Association
- Fireplace Description
- Family Room
- Heat
- Central
- Cooling
- Yes
- Cooling Description
- Central Air
- View
- None
- Exterior Construction
- Stucco
- Roof
- Composition
- Garage Spaces Total
- 2
- Sewer
- Public Sewer
- Water
- Public
- School District
- Placentia-Yorba Linda Unified
- Interior Features
- Ceiling Fan(s), Crown Molding, Granite Counters, Recessed Lighting, All Bedrooms Up, Walk-In Closet(s)
- Attached Structure
- Attached
- Number Of Units Total
- 1
Listing courtesy of Listing Agent: Matt Luke (matt@majorleaguesocal.com) from Listing Office: Major League Properties.
Listing sold by Belinda Wang from Trupoint Realty
Mortgage Calculator
Based on information from California Regional Multiple Listing Service, Inc. as of . This information is for your personal, non-commercial use and may not be used for any purpose other than to identify prospective properties you may be interested in purchasing. Display of MLS data is usually deemed reliable but is NOT guaranteed accurate by the MLS. Buyers are responsible for verifying the accuracy of all information and should investigate the data themselves or retain appropriate professionals. Information from sources other than the Listing Agent may have been included in the MLS data. Unless otherwise specified in writing, Broker/Agent has not and will not verify any information obtained from other sources. The Broker/Agent providing the information contained herein may or may not have been the Listing and/or Selling Agent.
