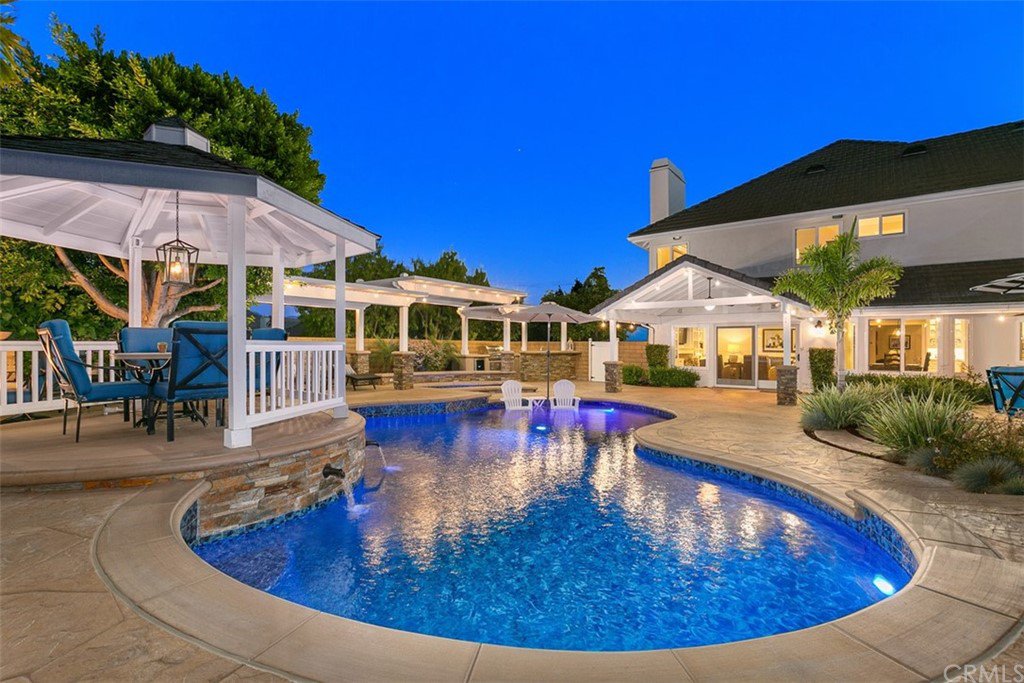20805 CIRCULO DEL SOL, Yorba Linda, CA 92887
- $2,285,000
- 5
- BD
- 3
- BA
- 3,702
- SqFt
- Sold Price
- $2,285,000
- List Price
- $2,295,000
- Closing Date
- Nov 02, 2022
- Status
- CLOSED
- MLS#
- PW22141759
- Year Built
- 1984
- Bedrooms
- 5
- Bathrooms
- 3
- Living Sq. Ft
- 3,702
- Lot Size
- 15,750
- Acres
- 0.36
- Lot Location
- Back Yard, Cul-De-Sac, Front Yard, Lawn, Sprinkler System
- Days on Market
- 78
- Property Type
- Single Family Residential
- Style
- Traditional
- Property Sub Type
- Single Family Residence
- Stories
- Two Levels
- Neighborhood
- Other (Othr)
Property Description
Spectacular Highly Upgraded Estate on Sprawling 15,750-sqft Cul-De-Sac Lot in the Heart of Yorba Linda! Spend Your Summer in this Amazing Entertainer's Backyard Featuring: Sparkling Pebble Tec Pool with Baja Shelf, 2 Umbrella Stands & New Safety Fence ... Custom Designed Spa ... Raised Dining Gazebo Overlooking the Pool ... Firepit with Custom Stone Surround Seating Area ... Custom Patio Cover with Fans & Trellis Over Spa ... Covered Outdoor Kitchen w/Built-In BBQ Grill, Refrig, Sink & Bartop ... Huge Grassy Area for Pets & Play ... All in a Beautiful Professionally Landscaped Private Setting with Custom Stonework, Stamped Colored Concrete & Outdoor Lighting!! Approx $600,000 in Recent Upgrades & Improvements Throughout this 3,700+ SqFt Estate with 5 Bedrooms, 3 Bathrooms & Tremendous Curb Appeal - Charming Covered Brick Front Porch with Double Wood & Wrought Iron Entry Doors Open to Handsome Hardwood Flooring, Plantation Shutters, Custom Light Fixtures, Dual-Pane Windows & Doors, Recessed Lighting AND MORE! Formal Living Room with Vaulted & Beamed Ceiling & Custom Fireplace - Formal Dining Room with French Doors to Backyard - Gorgeous Fully Remodeled Gourmet Kitchen Offers Custom Cabinetry, Quartz Countertops with Subway Tile Backsplash, Farmhouse Sink & High End Bosch/Thermador Appliances & Fixtures, Including Built-In Sub-Zero Refrigerator - Big Breakfast Eating Nook - Kitchen Open to Oversized Family Great Room with Custom Fireplace & Built-Ins - Upstairs is Spacious Master Suite with Romantic Fireplace & Stunning En-Suite Bathrooom, Remodeled with Custom Cabinetry, Dual Quartz Vanities, Soaking Tub & Separate Glass Shower Enclosure - Upstairs are 3 More Generous Bedrooms (including very large bonus rm, could be 2nd Master w/own office) & Full Remodeled Hall Bathroom with Dual Vanities - Main Floor Office/Library with Custom Built-In Bookshelves (could be 5th Bdrm, needs a closet) Main Floor Bathroom with Shower - Convenient Inside Laundry Room - Attached Xtra Deep 3-Car Garage with Custom Built-In Cabinetry & New Epoxy-Coated Flooring - New Water Heater - Water Softener System, Plus Filtered Water at Kitchen Sink & Rapid Hot Water System - No Mello Roos Tax - No HOA Dues - Award-Winning Placentia-Yorba Linda School District: Travis Ranch Elementary/Middle & Esperanza High - Surrounded by Miles of Horse/Walking Trails & Scenic Views of Hills & Trees
Additional Information
- Other Buildings
- Gazebo
- Appliances
- Built-In Range, Barbecue, Dishwasher, Disposal, Microwave, Refrigerator, Water Softener, Water Heater
- Pool
- Yes
- Pool Description
- Fenced, In Ground, Pebble, Private
- Fireplace Description
- Family Room, Gas Starter, Living Room, Master Bedroom
- Heat
- Central
- Cooling
- Yes
- Cooling Description
- Central Air
- View
- Hills, Neighborhood, Peek-A-Boo, Pool, Trees/Woods
- Patio
- Brick, Concrete, Covered, Front Porch, Patio
- Roof
- Tile
- Garage Spaces Total
- 3
- Sewer
- Public Sewer
- Water
- Public
- School District
- Placentia-Yorba Linda Unified
- Elementary School
- Travis Ranch
- Middle School
- Travis Ranch
- High School
- Esperanza
- Interior Features
- Beamed Ceilings, Built-in Features, Ceiling Fan(s), High Ceilings, Open Floorplan, Pantry, Quartz Counters, Recessed Lighting, Storage, Bedroom on Main Level, Instant Hot Water
- Attached Structure
- Detached
- Number Of Units Total
- 1
Listing courtesy of Listing Agent: Kristen Fowler (krifowler@aol.com) from Listing Office: First Team Real Estate.
Listing sold by Scott Smith from Keller Williams Realty
Mortgage Calculator
Based on information from California Regional Multiple Listing Service, Inc. as of . This information is for your personal, non-commercial use and may not be used for any purpose other than to identify prospective properties you may be interested in purchasing. Display of MLS data is usually deemed reliable but is NOT guaranteed accurate by the MLS. Buyers are responsible for verifying the accuracy of all information and should investigate the data themselves or retain appropriate professionals. Information from sources other than the Listing Agent may have been included in the MLS data. Unless otherwise specified in writing, Broker/Agent has not and will not verify any information obtained from other sources. The Broker/Agent providing the information contained herein may or may not have been the Listing and/or Selling Agent.
