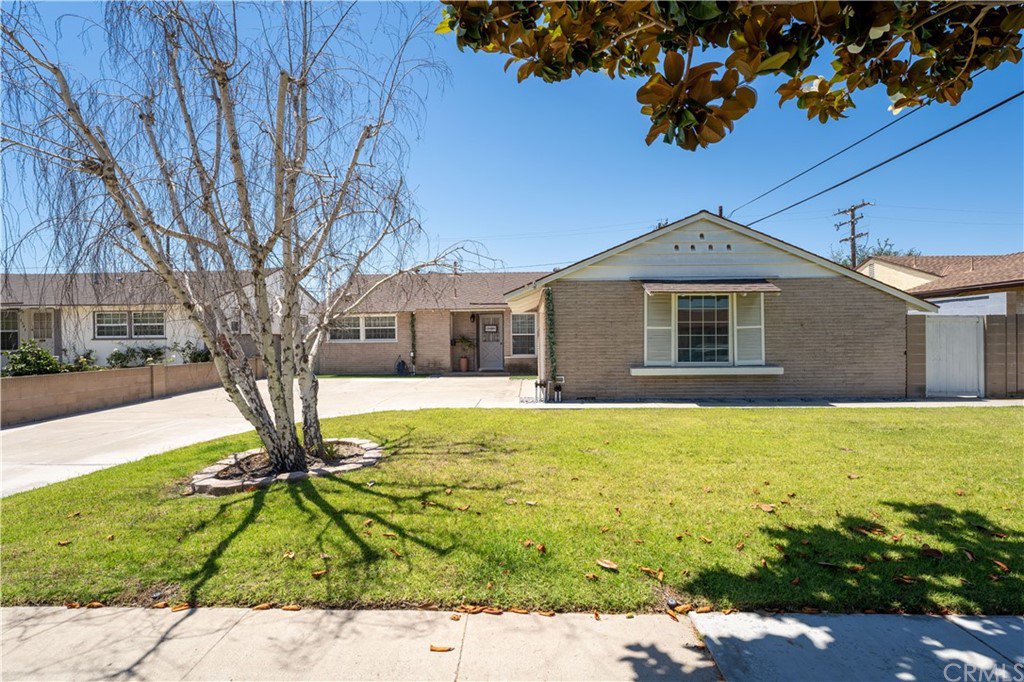2948 W Bridgeport Avenue, Anaheim, CA 92804
- $845,000
- 3
- BD
- 2
- BA
- 1,211
- SqFt
- Sold Price
- $845,000
- List Price
- $849,900
- Closing Date
- Sep 06, 2022
- Status
- CLOSED
- MLS#
- PW22140894
- Year Built
- 1956
- Bedrooms
- 3
- Bathrooms
- 2
- Living Sq. Ft
- 1,211
- Lot Size
- 7,210
- Acres
- 0.17
- Lot Location
- Back Yard, Front Yard, Sprinklers In Front, Lawn, Yard
- Days on Market
- 27
- Property Type
- Single Family Residential
- Style
- Ranch
- Property Sub Type
- Single Family Residence
- Stories
- One Level
- Neighborhood
- West Anaheim
Property Description
Located in a highly desired West Anaheim neighborhood sits this charming single level ranch style pool home. Anaheim is Orange county’s most centrally located city close to amusement parks, concert and sporting venues and all major freeways. Located on a large lot consisting of over 7,200 square feet, this home offers fantastic curb appeal with a large grass front yard, RV or Boat parking and a newly renovated pebble tec pool. The interior is warm and welcoming and boasts the latest in contemporary style and finishes. Once inside you will find new wood look flooring, neutral tone paint, an upgraded kitchen, plus two completely remodeled bathrooms. With two separate fireplaces, the first in the family room and the second in the primary bedroom. This home offers a few separate and very private nook areas that can be utilized as an office or even an exercise area; with a little imagination you can remove a wall, add flooring to increase the usable size of the living and dining areas. The spacious back yard features a newly updated pebble tec pool, a large, covered patio and raised deck seating space. Surrounded by block walls, this private back yard also features spacious rear access RV or boat parking.
Additional Information
- Appliances
- Dishwasher, Disposal, Gas Range, Microwave
- Pool
- Yes
- Pool Description
- Pebble, Private
- Fireplace Description
- Family Room, Primary Bedroom
- Heat
- Forced Air
- Cooling
- Yes
- Cooling Description
- Central Air
- View
- None
- Exterior Construction
- Frame, Stucco
- Patio
- Concrete, Covered, Open, Patio
- Roof
- Composition, Tile
- Garage Spaces Total
- 2
- Sewer
- Public Sewer, Sewer Tap Paid
- Water
- Public
- School District
- Anaheim Union High
- Middle School
- Dale
- High School
- Magnolia
- Interior Features
- Built-in Features, Ceiling Fan(s), Granite Counters, Open Floorplan, Paneling/Wainscoting, Recessed Lighting, All Bedrooms Down, Bedroom on Main Level, Main Level Primary
- Attached Structure
- Detached
- Number Of Units Total
- 1
Listing courtesy of Listing Agent: Michael Kelly (offers@mikeandtravis.com) from Listing Office: First Team Real Estate.
Listing sold by Cathleen Pryor from Berkshire Hathaway HomeService
Mortgage Calculator
Based on information from California Regional Multiple Listing Service, Inc. as of . This information is for your personal, non-commercial use and may not be used for any purpose other than to identify prospective properties you may be interested in purchasing. Display of MLS data is usually deemed reliable but is NOT guaranteed accurate by the MLS. Buyers are responsible for verifying the accuracy of all information and should investigate the data themselves or retain appropriate professionals. Information from sources other than the Listing Agent may have been included in the MLS data. Unless otherwise specified in writing, Broker/Agent has not and will not verify any information obtained from other sources. The Broker/Agent providing the information contained herein may or may not have been the Listing and/or Selling Agent.
