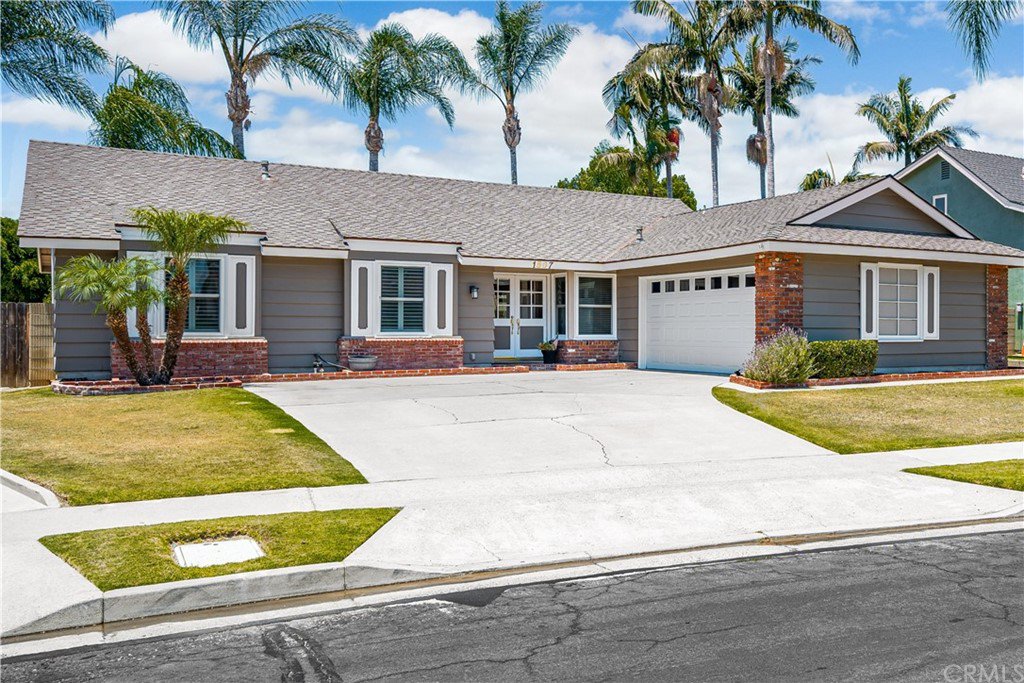1507 Havasu Place, Placentia, CA 92870
- $889,900
- 3
- BD
- 2
- BA
- 1,550
- SqFt
- Sold Price
- $889,900
- List Price
- $919,900
- Closing Date
- Sep 06, 2022
- Status
- CLOSED
- MLS#
- PW22140474
- Year Built
- 1966
- Bedrooms
- 3
- Bathrooms
- 2
- Living Sq. Ft
- 1,550
- Lot Size
- 7,425
- Acres
- 0.17
- Lot Location
- Back Yard, Cul-De-Sac, Sprinklers In Rear, Sprinklers In Front, Sprinkler System, Street Level, Yard
- Days on Market
- 42
- Property Type
- Single Family Residential
- Style
- Ranch
- Property Sub Type
- Single Family Residence
- Stories
- One Level
Property Description
Wonderful Single-Story home, light, bright with an open floor plan, located just north of YL Blvd on a pride of ownership Cul-de-sac Street. Walking distance to schools, shopping and restaurants. Driving up you will see the large 5 car driveway and potential RV storage to the left of the home. The homeowners have re-piped the home with new copper pipe, replaced the central air unit, water heater (50-gallon unit), new windows, slider, added hardwood flooring to hall, entry, living room, dining room, kitchen, carpet in bedrooms plus travertine tile in both bathrooms. You have a direct access two car garage with reinforced rafter storage above, windowed roll up garage door. Other features of this home include the handsome wood burning brick fireplace in the living room, good sized formal dining area and bedrooms, double door windowed entry, recessed ceiling lights, lots of large closet space, laundry sink, the office area or sitting area between the kitchen and the entry way, the backyard is framed with lovely mature palm trees, block wall fencing, two nice side yard areas, gated trash area. Again, a wonderful home in a great neighborhood, close to so many things and well taken care of.
Additional Information
- Appliances
- Dishwasher, Electric Oven, Electric Range, Disposal, Gas Water Heater, Microwave, Range Hood, Water Heater
- Pool Description
- None
- Fireplace Description
- Gas, Gas Starter, Living Room
- Heat
- Central
- Cooling
- Yes
- Cooling Description
- Central Air
- View
- None
- Exterior Construction
- Brick, Drywall, Stucco, Wood Siding, Copper Plumbing
- Roof
- Asbestos Shingle
- Garage Spaces Total
- 2
- Sewer
- Public Sewer
- Water
- Public
- School District
- Placentia-Yorba Linda Unified
- Elementary School
- Brookhaven
- Middle School
- Tuffree
- High School
- El Dorado
- Interior Features
- Block Walls, Ceiling Fan(s), Open Floorplan, Recessed Lighting, Storage, All Bedrooms Down, Bedroom on Main Level, Entrance Foyer, Galley Kitchen, Main Level Master, Walk-In Closet(s)
- Attached Structure
- Detached
- Number Of Units Total
- 1
Listing courtesy of Listing Agent: Brian O'Neil (brian_oneil@sbcglobal.net) from Listing Office: Century 21 Discovery.
Listing sold by Adam Preston from Grand Avenue Realty & Lending
Mortgage Calculator
Based on information from California Regional Multiple Listing Service, Inc. as of . This information is for your personal, non-commercial use and may not be used for any purpose other than to identify prospective properties you may be interested in purchasing. Display of MLS data is usually deemed reliable but is NOT guaranteed accurate by the MLS. Buyers are responsible for verifying the accuracy of all information and should investigate the data themselves or retain appropriate professionals. Information from sources other than the Listing Agent may have been included in the MLS data. Unless otherwise specified in writing, Broker/Agent has not and will not verify any information obtained from other sources. The Broker/Agent providing the information contained herein may or may not have been the Listing and/or Selling Agent.
