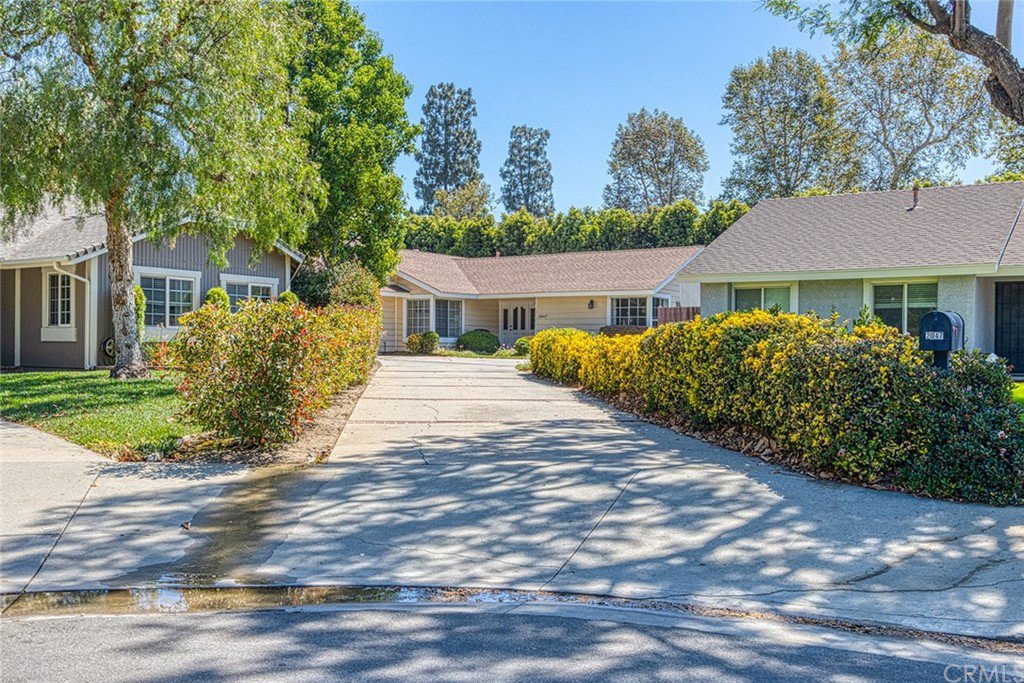2047 E Fern Drive, Fullerton, CA 92831
- $1,115,000
- 4
- BD
- 2
- BA
- 2,052
- SqFt
- Sold Price
- $1,115,000
- List Price
- $1,115,000
- Closing Date
- Aug 08, 2022
- Status
- CLOSED
- MLS#
- PW22139225
- Year Built
- 1983
- Bedrooms
- 4
- Bathrooms
- 2
- Living Sq. Ft
- 2,052
- Lot Size
- 7,350
- Acres
- 0.17
- Lot Location
- Cul-De-Sac, Front Yard, Sprinklers In Rear, Sprinklers In Front, Yard
- Days on Market
- 19
- Property Type
- Single Family Residential
- Property Sub Type
- Single Family Residence
- Stories
- One Level
- Neighborhood
- Other (Othr)
Property Description
HUGE PRICE REDUCTION!!! Beautiful single level family home located in the City of Fullerton. Custom built in 1983, this home includes 4 bedrooms and 2 bathrooms along with a separate laundry area inside the garage. This unit features 2,052 sf of living space and boasting 7,350 sf lot size. Unit features hardwood flooring throughout the entrance and hallways along with carpet flooring in bedrooms. There are two separate living rooms for extra entertainment. Each bedroom features a large closet space along with a walk-in closet in the master bedroom. Kitchen features great amount of cabinet space for convenience along with a nice view from the sink to the backyard. House is located inside a long driveway for extra security. Good sized backyard with barbeque area is ready for families to enjoy their relaxation. Right next to the Troy High School and Cal State Fullerton University. Greatly located near Acacia Park right down the street along with ChargePoint EV Charger right next to the house. Convenient commute via familiar freeways nearby. Come see this gem today!
Additional Information
- Appliances
- Dishwasher, Free-Standing Range, Gas Oven, Gas Range
- Pool Description
- None
- Fireplace Description
- Family Room, Gas, Gas Starter
- Heat
- Central
- Cooling
- Yes
- Cooling Description
- Central Air
- View
- None
- Exterior Construction
- Copper Plumbing
- Roof
- Common Roof
- Garage Spaces Total
- 2
- Sewer
- Public Sewer
- Water
- Public
- School District
- Fullerton Joint Union High
- Elementary School
- Acacia
- Middle School
- Ladera Vista
- High School
- Troy
- Interior Features
- Open Floorplan, All Bedrooms Down, Bedroom on Main Level, Main Level Master
- Attached Structure
- Detached
- Number Of Units Total
- 1
Listing courtesy of Listing Agent: Carnie Chung (carniechung@gmail.com) from Listing Office: eXp Realty of California Inc.
Listing sold by Carnie Chung from eXp Realty of California Inc
Mortgage Calculator
Based on information from California Regional Multiple Listing Service, Inc. as of . This information is for your personal, non-commercial use and may not be used for any purpose other than to identify prospective properties you may be interested in purchasing. Display of MLS data is usually deemed reliable but is NOT guaranteed accurate by the MLS. Buyers are responsible for verifying the accuracy of all information and should investigate the data themselves or retain appropriate professionals. Information from sources other than the Listing Agent may have been included in the MLS data. Unless otherwise specified in writing, Broker/Agent has not and will not verify any information obtained from other sources. The Broker/Agent providing the information contained herein may or may not have been the Listing and/or Selling Agent.
