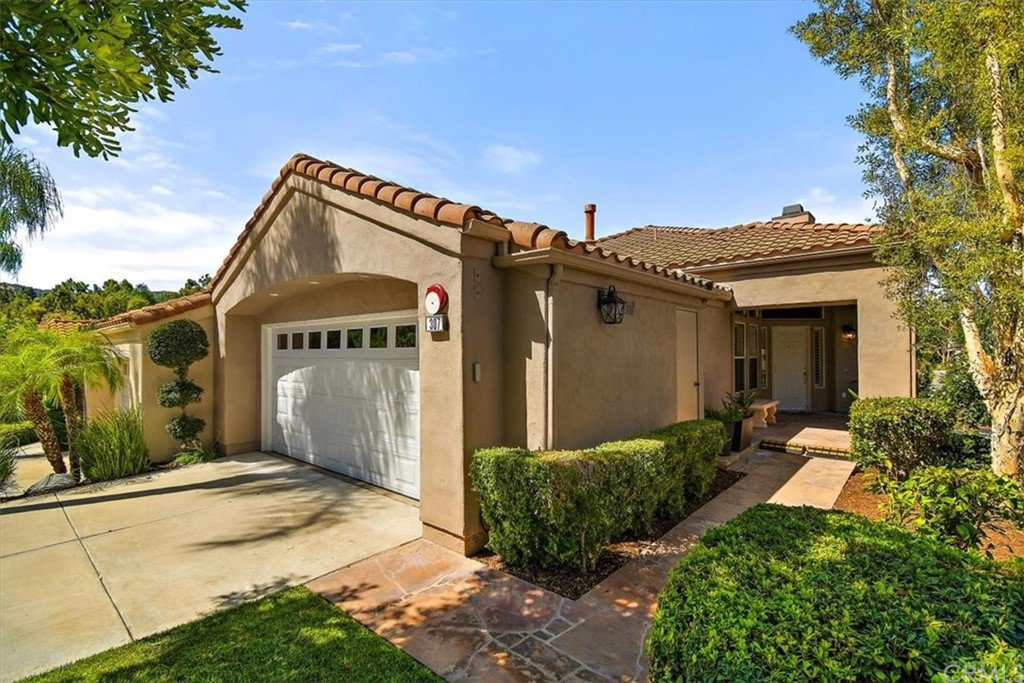307 S San Vicente Lane, Anaheim Hills, CA 92807
- $940,000
- 3
- BD
- 3
- BA
- 2,193
- SqFt
- Sold Price
- $940,000
- List Price
- $940,000
- Closing Date
- Aug 22, 2022
- Status
- CLOSED
- MLS#
- PW22137407
- Year Built
- 1997
- Bedrooms
- 3
- Bathrooms
- 3
- Living Sq. Ft
- 2,193
- Lot Location
- Back Yard, Cul-De-Sac, Drip Irrigation/Bubblers, Front Yard, Garden, Landscaped, Sprinkler System, Yard
- Days on Market
- 40
- Property Type
- Condo
- Style
- Mediterranean, Traditional, Patio Home
- Property Sub Type
- Condominium
- Stories
- Two Levels
- Neighborhood
- Firenza (Firz)
Property Description
Prestigious End Unit Luxury Condo, located in the Private Gated - Firenze Community. Walk into Soaring Ceilings with a Bright Open Floor Plan. Newer Upgrades Throughout, to include a Wessex - Glass Elevator. The Serine Tree Views out Every Window on Both Levels of this home creates an amazing space. The Kitchen is upgraded with Stainless Steel Appliances, Stone Counter Tops – Cooktop with Hood – Microwave Convection Oven & Undercounter Lighting, plus Kitchen Island with Storage. The Home features - New Wood Style Flooring, & Durango Travertine Floors in a Versailles Pattern Throughout the home. Enjoy - Three Fireplace (one in the primary suite). Amenities that make for the perfect home - Custom Window Covers, High Quality Custom Cabinets in the Bathrooms, Wood Shutter, Remote Shades, Home Theater Sound, Patio with Retractable Awning, Multiple Window Awnings, Retractable Door Screens, Closets with Custom Built-In Organizers, Custom Storage in the Laundry Room and Garage, Garage with Epoxy Flooring, & Designer Paint, Flagstone walks and patios. Main Floor Bedroom Option, currently utilized as an Office/Den, Main Floor Bath. Reverse Living Floor Plan, with Two Master Bedrooms Below. Lower Level has a large patio, and turf yard, plus fruit trees. There is much to appreciate in this beautiful home.
Additional Information
- HOA
- 402
- Frequency
- Monthly
- Second HOA
- $166
- Association Amenities
- Pool, Spa/Hot Tub
- Appliances
- 6 Burner Stove, Built-In Range, Convection Oven, Dishwasher, Electric Oven, Gas Cooktop, Microwave, Refrigerator, Tankless Water Heater
- Pool Description
- Community, Association
- Fireplace Description
- Family Room, Living Room, Master Bedroom
- Heat
- Central
- Cooling
- Yes
- Cooling Description
- Central Air
- View
- City Lights, Hills, Neighborhood, Trees/Woods
- Exterior Construction
- Drywall, Glass, Concrete, Stucco, Unknown
- Patio
- Rear Porch, Concrete, Deck, Front Porch, Porch, Stone
- Garage Spaces Total
- 2
- Sewer
- Public Sewer
- Water
- Public
- School District
- Orange Unified
- Elementary School
- Imperial
- Middle School
- El Rancho Charter
- High School
- Canyon
- Interior Features
- Tray Ceiling(s), Ceiling Fan(s), Coffered Ceiling(s), High Ceilings, Open Floorplan, Pantry, Recessed Lighting, Two Story Ceilings, Bedroom on Main Level, Multiple Master Suites, Walk-In Closet(s)
- Attached Structure
- Attached
- Number Of Units Total
- 1
Listing courtesy of Listing Agent: Christine Haynes (Christine@ChristineYourAgent.com) from Listing Office: Reliance Real Estate Services.
Listing sold by Brooke Chik from Pacific Sotheby's Int'l Realty
Mortgage Calculator
Based on information from California Regional Multiple Listing Service, Inc. as of . This information is for your personal, non-commercial use and may not be used for any purpose other than to identify prospective properties you may be interested in purchasing. Display of MLS data is usually deemed reliable but is NOT guaranteed accurate by the MLS. Buyers are responsible for verifying the accuracy of all information and should investigate the data themselves or retain appropriate professionals. Information from sources other than the Listing Agent may have been included in the MLS data. Unless otherwise specified in writing, Broker/Agent has not and will not verify any information obtained from other sources. The Broker/Agent providing the information contained herein may or may not have been the Listing and/or Selling Agent.
