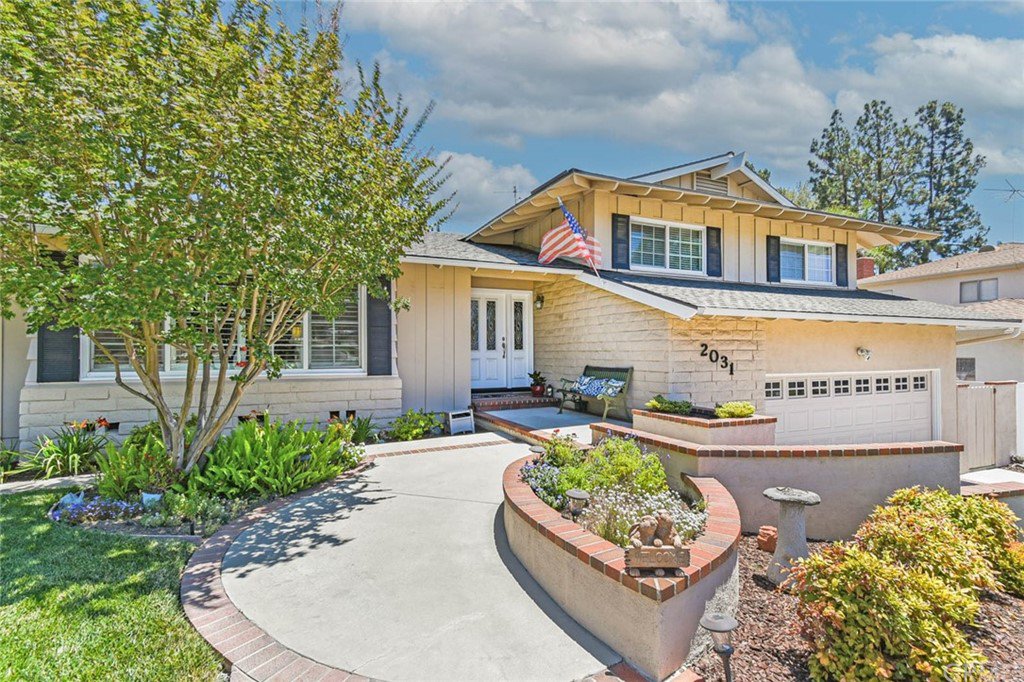2031 El Rancho Vista, Fullerton, CA 92833
- $1,360,000
- 3
- BD
- 3
- BA
- 2,646
- SqFt
- Sold Price
- $1,360,000
- List Price
- $1,399,000
- Closing Date
- Aug 08, 2022
- Status
- CLOSED
- MLS#
- PW22136677
- Year Built
- 1965
- Bedrooms
- 3
- Bathrooms
- 3
- Living Sq. Ft
- 2,646
- Lot Size
- 13,320
- Acres
- 0.31
- Lot Location
- Front Yard, Garden, Sprinklers In Rear, Sprinklers In Front, Lawn, Landscaped, Sprinklers Timer, Sprinkler System, Yard
- Days on Market
- 3
- Property Type
- Single Family Residential
- Style
- Traditional
- Property Sub Type
- Single Family Residence
- Stories
- Three Or More Levels
- Neighborhood
- Sunny Hills (Sunh)
Property Description
WELCOME TO THIS BEAUTIFUL AND SPACIOUS TRI-LEVEL HOME BUILT BY LYON. Homeowners have cared for and meticulously upgraded this home for 45 years. You can see this from the moment you walk up by the lovely landscaped front yard. Come in thru the elegant extra wide and recently upgraded entry door to a cozy foyer and to the inviting light filled formal living room. Move on to the custom designed kitchen which offers tons of storage and some very unique features. The additional square footage added to the home to design an open concept kitchen and family room is ingenious and flows organically. The design invites to gather around the large kitchen to prepare and eat family meals while others enjoy their time in the family room. The many windows and skylights in the home bring in exquisite natural light. Windows have either shutters or cellular shades. There are hardwood floors throughout most of the home, some original wood flooring areas are covered with carpet. The home boasts 3 gorgeous fireplaces, one in each of the family rooms and the third in the master bedroom. There is a second family room in the lower floor with direct access to the backyard that could easily be converted into a 4th bedroom or office. The electric panel was recently upgraded. A Smart garage door opener was recently installed as well as a universal electric vehicle charging port inside the garage. This Home is a real gem in a well sought after neighborhood that offers top rated schools within walking distance, recreational activities as biking, hiking and horse trails and many parks. The backyard is large and delightful with mature fruit trees, plants and rose bushes. The backyard's layout facilitates easy flow while entertaining. WELCOME HOME!!
Additional Information
- Appliances
- Dishwasher, Electric Oven, Gas Cooktop, Disposal, Gas Water Heater, Refrigerator, Water Softener, Trash Compactor
- Pool Description
- None
- Fireplace Description
- Blower Fan, Den, Electric, Family Room, Gas, Heatilator, Master Bedroom, Wood Burning
- Heat
- Central, Electric, Fireplace(s), Natural Gas
- Cooling
- Yes
- Cooling Description
- Central Air, Electric
- View
- None
- Exterior Construction
- Drywall, Stucco, Copper Plumbing
- Patio
- Brick, Concrete, Patio
- Roof
- Composition
- Garage Spaces Total
- 2
- Sewer
- Public Sewer
- Water
- Public
- School District
- Fullerton Joint Union High
- Elementary School
- Sunset Lane
- Middle School
- Parks
- High School
- Sunny Hills
- Interior Features
- Built-in Features, Ceiling Fan(s), Cathedral Ceiling(s), Dry Bar, Open Floorplan, Pantry, Recessed Lighting, Solid Surface Counters
- Attached Structure
- Detached
- Number Of Units Total
- 1
Listing courtesy of Listing Agent: Sonia Coronel (soniacg2020@gmail.com) from Listing Office: HomeSmart, Evergreen Realty.
Listing sold by Miran Hong from T.N.G. Real Estate Consultants
Mortgage Calculator
Based on information from California Regional Multiple Listing Service, Inc. as of . This information is for your personal, non-commercial use and may not be used for any purpose other than to identify prospective properties you may be interested in purchasing. Display of MLS data is usually deemed reliable but is NOT guaranteed accurate by the MLS. Buyers are responsible for verifying the accuracy of all information and should investigate the data themselves or retain appropriate professionals. Information from sources other than the Listing Agent may have been included in the MLS data. Unless otherwise specified in writing, Broker/Agent has not and will not verify any information obtained from other sources. The Broker/Agent providing the information contained herein may or may not have been the Listing and/or Selling Agent.
