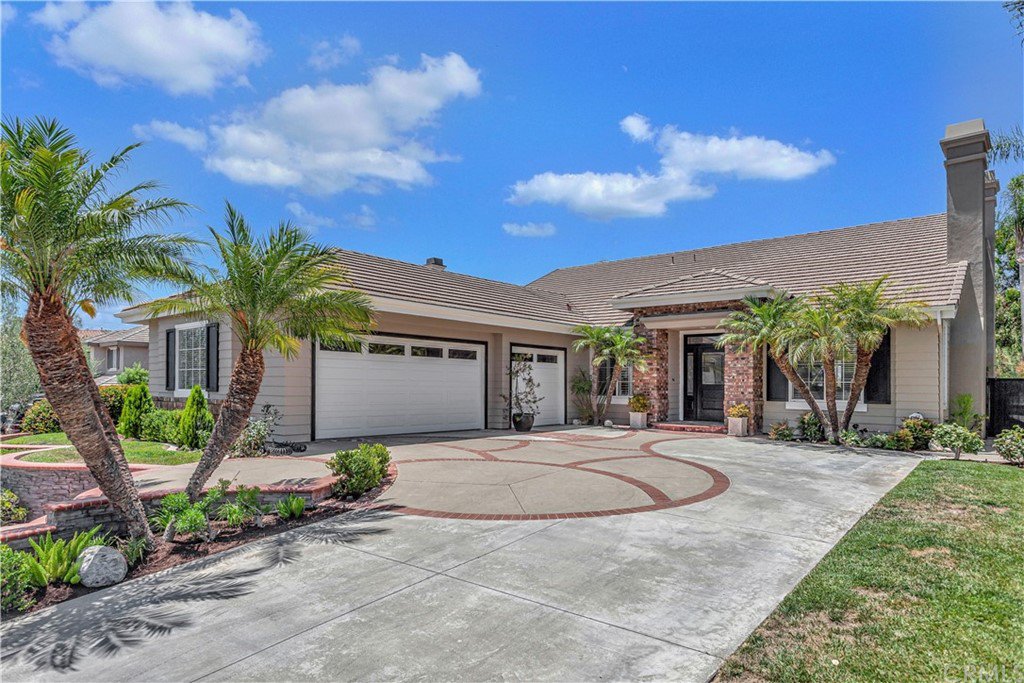2238 N Azalea Drive, Orange, CA 92867
- $1,567,500
- 4
- BD
- 3
- BA
- 2,564
- SqFt
- Sold Price
- $1,567,500
- List Price
- $1,598,000
- Closing Date
- Jul 13, 2022
- Status
- CLOSED
- MLS#
- PW22134536
- Year Built
- 1998
- Bedrooms
- 4
- Bathrooms
- 3
- Living Sq. Ft
- 2,564
- Lot Size
- 11,092
- Acres
- 0.25
- Lot Location
- Back Yard, Front Yard, Sprinklers In Rear, Sprinklers In Front, Lawn, Landscaped, Sprinklers Timer, Sprinklers On Side, Sprinkler System
- Days on Market
- 5
- Property Type
- Single Family Residential
- Style
- Traditional
- Property Sub Type
- Single Family Residence
- Stories
- One Level
- Neighborhood
- Other (Othr)
Property Description
Tucked behind the gates of the Parkridge community you will find this stunning single-story masterpiece. This home shows like a model! Gorgeous landscaping offers spectacular curb appeal and draws you in with a beautiful, meticulously cared-for yard. Upon entering the property, you will be greeted with high ceilings and numerous windows that flood the living space with natural light. As you enter, the home office is to your left. This room has custom built-in shelving and a large functional desk that makes working from home a dream. Considered the 4th bedroom, it could easily be converted back into a bedroom if needed. The vaulted ceilings in the living/dining area make this home feel open and airy. The fireplace has a custom wood mantle that brings warmth and elegance. The kitchen and family area is the perfect space to start your day. The large island is great for breakfast and has plenty of seating for guests. Granite countertops and built-in custom wood cabinets give an abundance of counter space and storage. The Family room has ample seating to unwind. Impressive high ceilings in the oversized master bedroom make it an ideal place to relax. Enjoy the serene views of the backyard with its direct patio access. The Master bath has a large shower and separate soaking tub, dual vanities, and a walk-in closet. The massive 3-car garage is great for cars or a personal gym. It has multiple built-in storage containers and additional storage above the garage which are accessible from a pull-down staircase. The backyard is equipped with a spa, built-in fire pit, BBQ, and room for entertaining. It is lined with a glass fence which maximizes the view while trees located on the slope provide privacy. Sit back on the patio and appreciate the sunset views, city lights, and all this backyard offers. The Parkridge community has a community pool, sports court, and BBQ & picnic areas.
Additional Information
- HOA
- 240
- Frequency
- Monthly
- Association Amenities
- Sport Court, Outdoor Cooking Area, Barbecue, Playground, Pool, Spa/Hot Tub, Trail(s)
- Other Buildings
- Shed(s)
- Appliances
- Dishwasher, ENERGY STAR Qualified Water Heater, Electric Range, Freezer, Gas Cooktop, Disposal, Ice Maker, Microwave, Refrigerator, Vented Exhaust Fan, Water To Refrigerator, Water Purifier
- Pool Description
- Community, Lap, Association
- Fireplace Description
- Family Room, Living Room
- Heat
- Central, Forced Air, Fireplace(s)
- Cooling
- Yes
- Cooling Description
- Central Air
- View
- Catalina, City Lights, Coastline, Peek-A-Boo
- Exterior Construction
- Asphalt, Brick, Drywall, Glass, Concrete, Vinyl Siding
- Patio
- Brick, Concrete, Covered, Patio, Stone
- Roof
- Tile
- Garage Spaces Total
- 3
- Sewer
- Public Sewer
- Water
- Public
- School District
- Orange Unified
- Elementary School
- Anaheim Hills
- Middle School
- Cerra Villa
- High School
- Villa Park
- Interior Features
- Built-in Features, Brick Walls, Block Walls, Ceiling Fan(s), Cathedral Ceiling(s), Central Vacuum, Granite Counters, High Ceilings, Open Floorplan, Pull Down Attic Stairs, Recessed Lighting, Storage, Track Lighting, All Bedrooms Down, Bedroom on Main Level, Main Level Master
- Attached Structure
- Detached
- Number Of Units Total
- 1
Listing courtesy of Listing Agent: Carolyn Becker (carolynbeckergroup@gmail.com) from Listing Office: BHHS CA Properties.
Listing sold by Carole Geronsin from BHHS CA Properties
Mortgage Calculator
Based on information from California Regional Multiple Listing Service, Inc. as of . This information is for your personal, non-commercial use and may not be used for any purpose other than to identify prospective properties you may be interested in purchasing. Display of MLS data is usually deemed reliable but is NOT guaranteed accurate by the MLS. Buyers are responsible for verifying the accuracy of all information and should investigate the data themselves or retain appropriate professionals. Information from sources other than the Listing Agent may have been included in the MLS data. Unless otherwise specified in writing, Broker/Agent has not and will not verify any information obtained from other sources. The Broker/Agent providing the information contained herein may or may not have been the Listing and/or Selling Agent.
