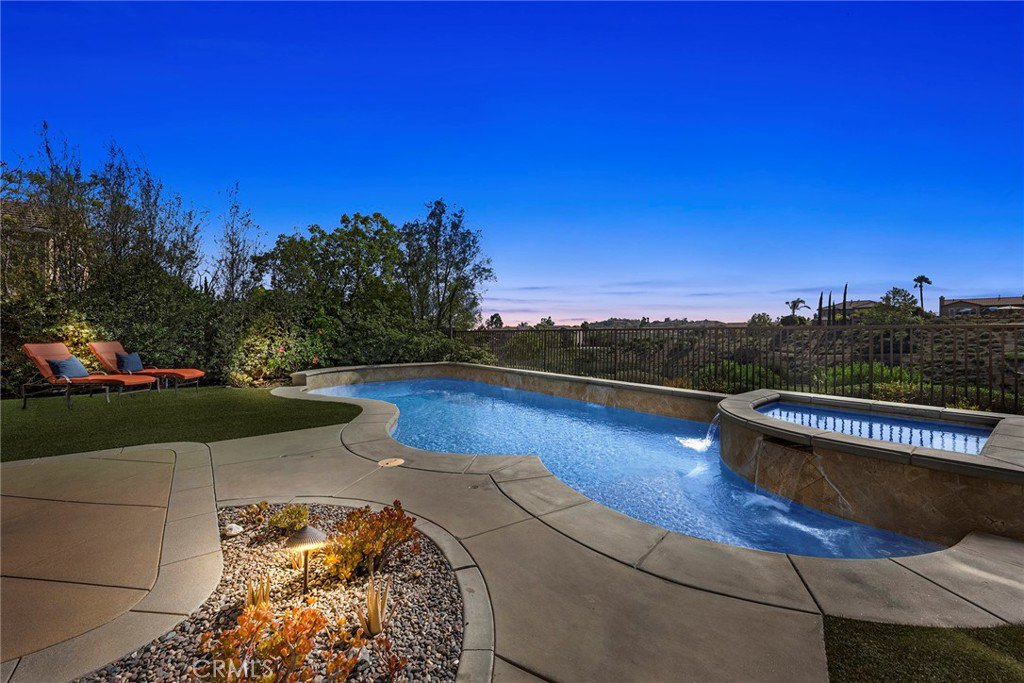425 Brea Hills Avenue, Brea, CA 92823
- $1,900,000
- 4
- BD
- 4
- BA
- 3,775
- SqFt
- Sold Price
- $1,900,000
- List Price
- $1,850,000
- Closing Date
- Aug 02, 2022
- Status
- CLOSED
- MLS#
- PW22133122
- Year Built
- 2003
- Bedrooms
- 4
- Bathrooms
- 4
- Living Sq. Ft
- 3,775
- Lot Size
- 9,731
- Acres
- 0.22
- Lot Location
- Back Yard, Cul-De-Sac, Front Yard, Gentle Sloping
- Days on Market
- 5
- Property Type
- Single Family Residential
- Style
- Traditional
- Property Sub Type
- Single Family Residence
- Stories
- Two Levels
- Neighborhood
- Christopher Homes (Chri)
Property Description
Welcome to 425 Brea Hills Ave! This exceptional Christopher home offers a sought after Main Floor Bedroom and Full Bathroom plus a Coveted Three Car side by side Garage. Serene views can be glimpsed from interior and exterior spaces and from the a fully covered back yard patio or the sun drenched balcony above. A covered front porch welcomes you into this captivating home. Dramatic distressed wood flooring meanders through the first floor living spaces, and upgraded carpeting blankets the staircase, upstairs passages and all bedrooms. Plantation shutters and opulent custom draperies dress the windows where peaceful hillsides views can be glimpsed from the interior. The main floor includes a spacious office adjacent to a full bath, an immense formal living and dining room with two story ceilings and new recessed lighting. A convenient butlers pantry leads to the kitchen, breakfast nook and family room. The kitchen is found at the heart of this home and features crisp white cabinetry with dramatic black granite counters, a 6 burner gas cooktop, a walk-in pantry, double ovens, and a 42" refrigerator niche. The Family room offers a wide hearth with wood burning or gas fireplace plus a large media niche, recessed lighting and plantation shutters. A very private main floor bedroom with on-suite full bath completes the first floor tour. The grand staircase takes you to the second floor with its immense game room and open office or exercise area. Another loft is found across the hall and offers even more versatility to this home. The primary bedroom has its own sitting room, and a private balcony where sunset views make the perfect day to day backdrop. The primary suite features an immense walk-in closet, two separate vanities, a large soaking tub and walk-in shower. Two more bedrooms with a jack and jill bathroom, a large walk-in linen closet, plus a second hallway closet, and the laundry room with its natural lighting, utility sink and overhead cabinetry complete the second floor. The backyard offers everything you could want in a quality home...A newer pool and spa, new synthetic turf, opulent gardens and a grand covered patio make this the perfect getaway with out ever leaving home. The three car garage brings even more convenience to an already spectacular home. Amazing location close to an equestrian center, sports and dog parks, Carbon Canyon Park with tennis courts, lake, and hiking trails. Brea's shopping and dining and the very best of Brea schools!
Additional Information
- HOA
- 119
- Frequency
- Monthly
- Association Amenities
- Other, Trail(s)
- Other Buildings
- Shed(s)
- Appliances
- Double Oven, Dishwasher, Gas Cooktop, Disposal, Range Hood, Water Softener, Vented Exhaust Fan, Water To Refrigerator, Water Purifier
- Pool
- Yes
- Pool Description
- In Ground, Private, Salt Water, Waterfall
- Fireplace Description
- Family Room, Gas, Raised Hearth, Wood Burning
- Heat
- Central, Fireplace(s)
- Cooling
- Yes
- Cooling Description
- Central Air, Dual
- View
- Canyon, Hills, Neighborhood
- Exterior Construction
- Stucco, Wood Siding, Copper Plumbing
- Patio
- Rear Porch, Concrete, Covered, Deck, Front Porch, Patio
- Roof
- Concrete, Tile
- Garage Spaces Total
- 3
- Sewer
- Public Sewer
- Water
- Public
- School District
- Brea-Olinda Unified
- Elementary School
- Olinda
- Middle School
- Brea
- High School
- Brea Olinda
- Interior Features
- Ceiling Fan(s), Cathedral Ceiling(s), Granite Counters, High Ceilings, Open Floorplan, Pantry, Recessed Lighting, Tile Counters, Two Story Ceilings, Bedroom on Main Level, Entrance Foyer, Jack and Jill Bath, Loft, Primary Suite, Walk-In Pantry, Walk-In Closet(s)
- Attached Structure
- Detached
- Number Of Units Total
- 1
Listing courtesy of Listing Agent: Brigid Ricker (brigid4homes@gmail.com) from Listing Office: Reliance Real Estate Services.
Listing sold by Rajiv Vora from Realty One Group West
Mortgage Calculator
Based on information from California Regional Multiple Listing Service, Inc. as of . This information is for your personal, non-commercial use and may not be used for any purpose other than to identify prospective properties you may be interested in purchasing. Display of MLS data is usually deemed reliable but is NOT guaranteed accurate by the MLS. Buyers are responsible for verifying the accuracy of all information and should investigate the data themselves or retain appropriate professionals. Information from sources other than the Listing Agent may have been included in the MLS data. Unless otherwise specified in writing, Broker/Agent has not and will not verify any information obtained from other sources. The Broker/Agent providing the information contained herein may or may not have been the Listing and/or Selling Agent.
