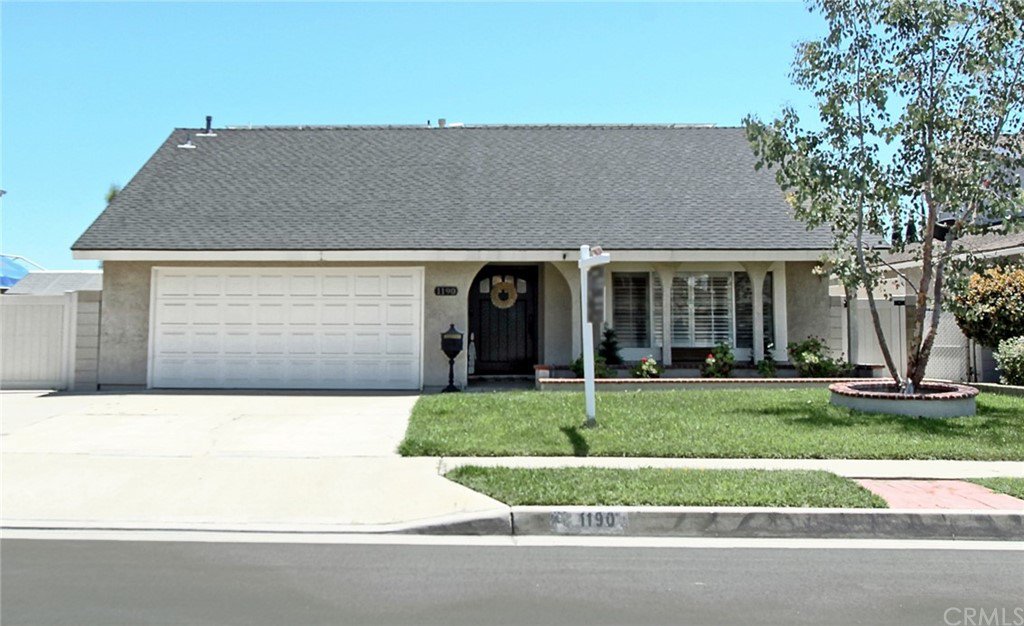1190 S Hilda Street, Anaheim, CA 92806
- $1,000,000
- 4
- BD
- 2
- BA
- 2,131
- SqFt
- Sold Price
- $1,000,000
- List Price
- $999,900
- Closing Date
- Aug 23, 2022
- Status
- CLOSED
- MLS#
- PW22132304
- Year Built
- 1972
- Bedrooms
- 4
- Bathrooms
- 2
- Living Sq. Ft
- 2,131
- Lot Size
- 5,849
- Acres
- 0.13
- Lot Location
- Back Yard, Front Yard, Landscaped, Level, Sprinkler System, Street Level
- Days on Market
- 30
- Property Type
- Single Family Residential
- Style
- Contemporary
- Property Sub Type
- Single Family Residence
- Stories
- Two Levels
- Neighborhood
- Other (Othr)
Property Description
No detail spared in this highly upgraded pool home. Open concept floorplan as you enter, to the right cathedral ceilings in the living and dining room entertaining space, and straight ahead to family room with fireplace and French sliders leading to the backyard pool area. Crisp white country kitchen includes center island with breakfast bar, enamel farmhouse sink, top of the line stainless steel appliances including gas cooktop with custom vent, Water filtration system and granite counters. Enjoy the beauty and durability of luxury vinyl flooring throughout the lower level. Downstairs master suite with full wall of mirrored closet doors. On-suite glamour bath with dual designer vanities and travertine bath. Upstairs are 3 spacious bedrooms plus office/loft. Completely remodeled upper bath with white subway tile and custom cabinets. Gorgeous pebble-tec pool with rock waterfall, Backyard and patio area are spacious for large gatherings, entertainment, and sport activities. Easy care artificial turf keeps the yard beautiful all year long. Enjoy the low-cost electricity bills as this home is equipped with solar system and it is fully paid off! Large side yard will accommodate RV parking and offers plenty of storage space or pet play area. Walking distance to local schools. Easy freeway access. Close to Disneyland, Angel Stadium, Honda Center and Train Station....
Additional Information
- Other Buildings
- Shed(s)
- Appliances
- Dishwasher, ENERGY STAR Qualified Appliances, ENERGY STAR Qualified Water Heater, Gas Cooktop, Disposal, Microwave, Refrigerator, Self Cleaning Oven, Vented Exhaust Fan, Water To Refrigerator, Water Heater
- Pool
- Yes
- Pool Description
- Fenced, In Ground, Pebble, Private, Salt Water, Waterfall
- Fireplace Description
- Gas, Living Room, Wood Burning
- Heat
- Central
- Cooling
- Yes
- Cooling Description
- Central Air
- View
- Pool
- Exterior Construction
- Drywall, Frame, Glass, Concrete, Stucco, Copper Plumbing
- Patio
- Concrete, Porch
- Roof
- Flat, Shingle
- Garage Spaces Total
- 2
- Sewer
- Public Sewer, Sewer Tap Paid
- Water
- Public
- School District
- Anaheim Union High
- Elementary School
- Juarez
- Middle School
- South
- High School
- Katella
- Interior Features
- Granite Counters, High Ceilings, Open Floorplan, Recessed Lighting, Storage, Two Story Ceilings, Bedroom on Main Level, Main Level Master
- Attached Structure
- Detached
- Number Of Units Total
- 1
Listing courtesy of Listing Agent: Shawn Shahbazi (myrealtorshawn@gmail.com) from Listing Office: Keller Williams Realty.
Listing sold by Catalina Ruddell from Keller Williams Realty Irvine
Mortgage Calculator
Based on information from California Regional Multiple Listing Service, Inc. as of . This information is for your personal, non-commercial use and may not be used for any purpose other than to identify prospective properties you may be interested in purchasing. Display of MLS data is usually deemed reliable but is NOT guaranteed accurate by the MLS. Buyers are responsible for verifying the accuracy of all information and should investigate the data themselves or retain appropriate professionals. Information from sources other than the Listing Agent may have been included in the MLS data. Unless otherwise specified in writing, Broker/Agent has not and will not verify any information obtained from other sources. The Broker/Agent providing the information contained herein may or may not have been the Listing and/or Selling Agent.
