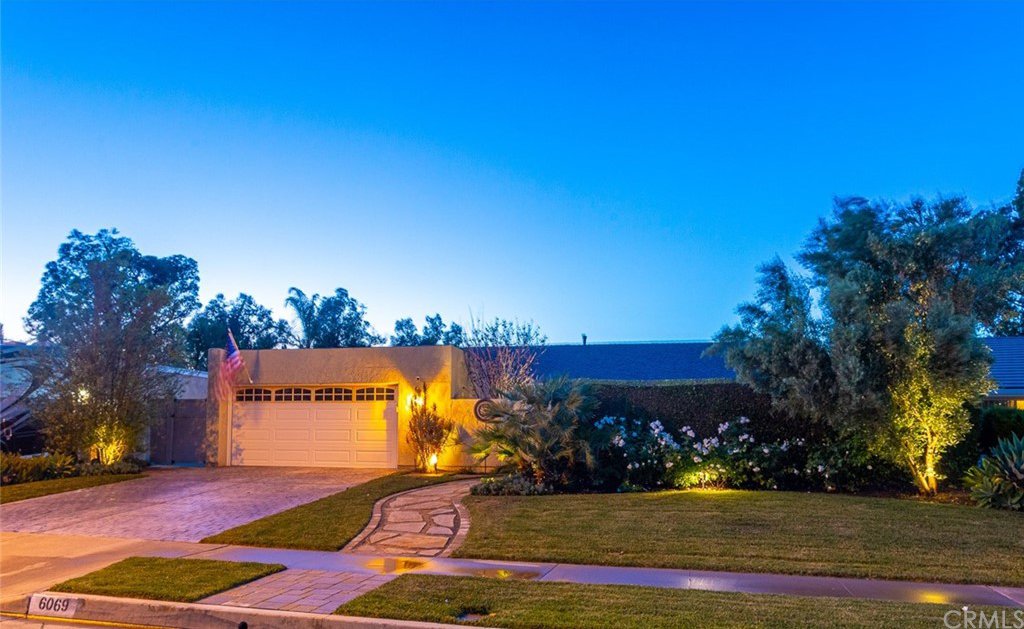6069 E Prado Street, Anaheim Hills, CA 92807
- $1,150,000
- 3
- BD
- 2
- BA
- 1,812
- SqFt
- Sold Price
- $1,150,000
- List Price
- $1,099,900
- Closing Date
- Jul 28, 2022
- Status
- CLOSED
- MLS#
- PW22131970
- Year Built
- 1969
- Bedrooms
- 3
- Bathrooms
- 2
- Living Sq. Ft
- 1,812
- Lot Size
- 7,254
- Acres
- 0.17
- Lot Location
- Cul-De-Sac, Yard
- Days on Market
- 7
- Property Type
- Single Family Residential
- Style
- Traditional
- Property Sub Type
- Single Family Residence
- Stories
- One Level
- Neighborhood
- Other (Othr)
Property Description
Welcome Home to Prado Street! Pride of Ownership in this 3 Bed (Optional 4th bedroom) home on attractive cul-de-sac in Anaheim Hills. Beautifully landscaped w/enclosed private courtyard w/custom wood/wrought-iron arched gate, great for family movie nights and entertaining! Backyard has also been completely renovated w/pavers throughout, low maintenance artificial grass, outdoor gas firepit, flagstone path, enormous custom concrete patio w/BBQ, shaded gazebo, and tasteful softscape under lots of string lights! Remodeled open Kitchen w/Big Island, lots of storage space, and opens up to dining area w/custom stone & custom wood fireplace mantel. Master bedroom is roomy with private remodeled bath and lots of lighting. Nicely sized Bedrooms both have charming dutch door entry, convenient closet organizers and newer luxury vinyl flooring. Optional 4th bedroom is currently used as an office w/ computer workstation nook. Milgard windows, stylish fixed lighting, many custom window coverings throughout, crown molding, enhanced baseboards, custom window coverings, private inside laundry room, 2-year new A/C HVAC system w/all new ducting! Nest AC thermostat and hardwired front of home camera. Garage has also been finished and dry-walled w/epoxy paint flooring. Definitely a warm welcome move-in ready home! Zoned for El Rancho Charter, Imperial Elementary & Canyon High!
Additional Information
- Appliances
- Barbecue, Convection Oven, Dishwasher, Free-Standing Range, Disposal, Gas Range, Gas Water Heater
- Pool Description
- None
- Fireplace Description
- Dining Room
- Heat
- Central
- Cooling
- Yes
- Cooling Description
- Central Air
- View
- None
- Exterior Construction
- Stucco
- Patio
- Open, Patio, Stone
- Garage Spaces Total
- 2
- Sewer
- Public Sewer
- Water
- Public
- School District
- Orange Unified
- High School
- Canyon
- Interior Features
- Stone Counters, Recessed Lighting, Bedroom on Main Level, Main Level Master
- Attached Structure
- Detached
- Number Of Units Total
- 1
Listing courtesy of Listing Agent: Todd Hennigar (toddhennigar@yahoo.com) from Listing Office: Pridemark Real Estate.
Listing sold by Natasha Walker from Fathom Realty Group Inc.
Mortgage Calculator
Based on information from California Regional Multiple Listing Service, Inc. as of . This information is for your personal, non-commercial use and may not be used for any purpose other than to identify prospective properties you may be interested in purchasing. Display of MLS data is usually deemed reliable but is NOT guaranteed accurate by the MLS. Buyers are responsible for verifying the accuracy of all information and should investigate the data themselves or retain appropriate professionals. Information from sources other than the Listing Agent may have been included in the MLS data. Unless otherwise specified in writing, Broker/Agent has not and will not verify any information obtained from other sources. The Broker/Agent providing the information contained herein may or may not have been the Listing and/or Selling Agent.
