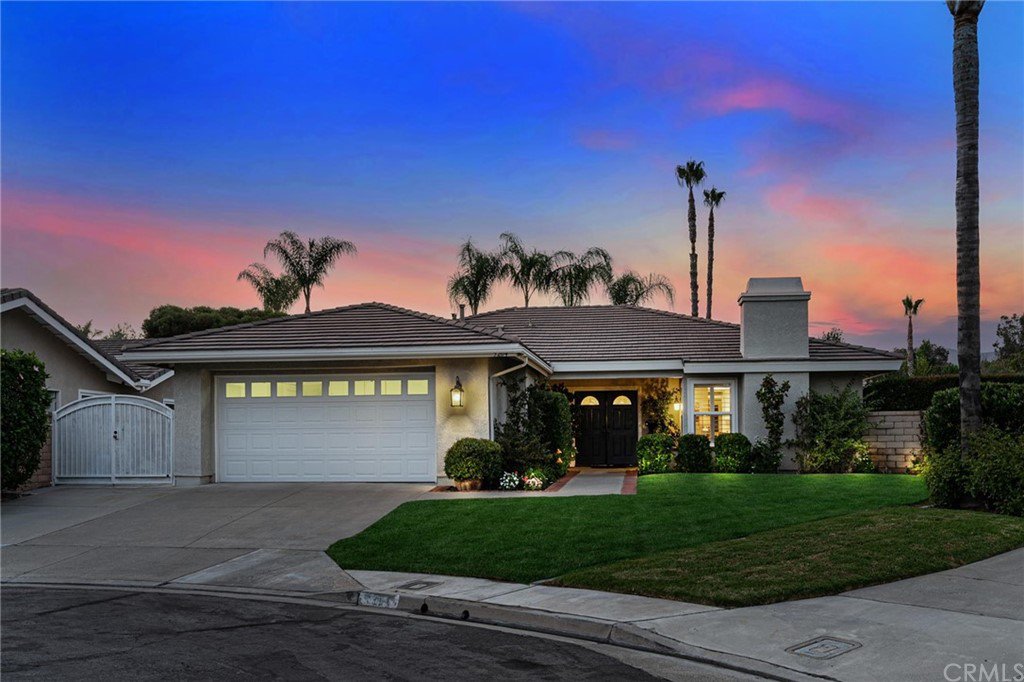5204 VIA RAMON Road, Yorba Linda, CA 92887
- $1,350,000
- 3
- BD
- 2
- BA
- 1,862
- SqFt
- Sold Price
- $1,350,000
- List Price
- $1,350,000
- Closing Date
- Jul 28, 2022
- Status
- CLOSED
- MLS#
- PW22130707
- Year Built
- 1980
- Bedrooms
- 3
- Bathrooms
- 2
- Living Sq. Ft
- 1,862
- Lot Size
- 8,000
- Acres
- 0.18
- Lot Location
- Back Yard, Cul-De-Sac, Front Yard, Lawn, Landscaped
- Days on Market
- 9
- Property Type
- Single Family Residential
- Style
- Ranch, Traditional
- Property Sub Type
- Single Family Residence
- Stories
- One Level
- Neighborhood
- Country Vistas (Cnvs)
Property Description
Gorgeous Move-In-Ready Single Story Pool Home on Large Cul-De-Sac Lot! A Truly Fabulous Wide Street & Location in Travis Ranch Surrounded by Walking/Horse Trails, Greenbelts & Parks - Double Door Entry Opens to Light, Bright & Highly Upgraded Home with No Interior Steps - Italian Porcelain Tile Flooring Throughout - All Dual-Pane Windows, Sliding Glass Doors & French Doors - LED Recessed Lighting - Elegant Plantation Shutters - Whole House Fan - Formal Living Room has High Vaulted & Beamed Ceiling with Skylights - Formal Dining Room - Chef's Updated Kitchen Features Quartz Countertops with Glass Subway Tile Backsplash, White Refaced Cabinetry, Garden Window, Bar Top Seating & Newer Appliances, Including Oven, Microwave & Stainless-Steel Dishwasher & Gas Cooktop with Hood - Kitchen Open to Family Room with Vaulted Ceiling & Stylish Stacked-Stone Fireplace with Mantle - Master Suite has 3 Closets with Custom Organizers - Remodeled Master Bath Offers Dual Marble Vanities, Soaking Tub & Separate Walk-In Shower - Additional 2 Bedrooms & Hall Bathroom with Carrara Marble Vanity & Shower - Convenient Inside Laundry Room - 4 Separate Exits Lead to Big Beautiful Private Backyard! Spend Your Summer in this Inviting Paradise .... Low-Maintenance Artificial Turf, Ample Patio Space & Fully Gated Pebble Tech Pool & Spa with Large Baja Shelf - Attached 2-Car Garage with Built-In Cabinetry/Storage - Pre-Wired for Alarm System - Low $101/month HOA Dues - No Mello Roos Tax - Award-Winning Placentia-Yorba Linda School District, Attends Travis Ranch Elementary/Middle School & Esperanza High
Additional Information
- HOA
- 101
- Frequency
- Monthly
- Association Amenities
- Maintenance Grounds
- Appliances
- Built-In Range, Dishwasher, Gas Cooktop, Disposal, Microwave, Range Hood
- Pool
- Yes
- Pool Description
- In Ground, Private
- Fireplace Description
- Family Room, Gas Starter
- Heat
- Forced Air
- Cooling
- Yes
- Cooling Description
- Central Air
- View
- Hills, Peek-A-Boo, Pool, Trees/Woods
- Exterior Construction
- Stucco
- Patio
- Brick, Concrete, Patio
- Roof
- Tile
- Garage Spaces Total
- 2
- Sewer
- Public Sewer
- Water
- Public
- School District
- Placentia-Yorba Linda Unified
- Elementary School
- Travis Ranch
- Middle School
- Travis Ranch
- High School
- Esperanza
- Interior Features
- Beamed Ceilings, Built-in Features, Cathedral Ceiling(s), Open Floorplan, Pantry, Quartz Counters, Recessed Lighting, All Bedrooms Down, Bedroom on Main Level, Main Level Master
- Attached Structure
- Detached
- Number Of Units Total
- 1
Listing courtesy of Listing Agent: Kristen Fowler (krifowler@aol.com) from Listing Office: First Team Real Estate.
Listing sold by Kristi Mitchell from Coldwell Banker Realty
Mortgage Calculator
Based on information from California Regional Multiple Listing Service, Inc. as of . This information is for your personal, non-commercial use and may not be used for any purpose other than to identify prospective properties you may be interested in purchasing. Display of MLS data is usually deemed reliable but is NOT guaranteed accurate by the MLS. Buyers are responsible for verifying the accuracy of all information and should investigate the data themselves or retain appropriate professionals. Information from sources other than the Listing Agent may have been included in the MLS data. Unless otherwise specified in writing, Broker/Agent has not and will not verify any information obtained from other sources. The Broker/Agent providing the information contained herein may or may not have been the Listing and/or Selling Agent.
