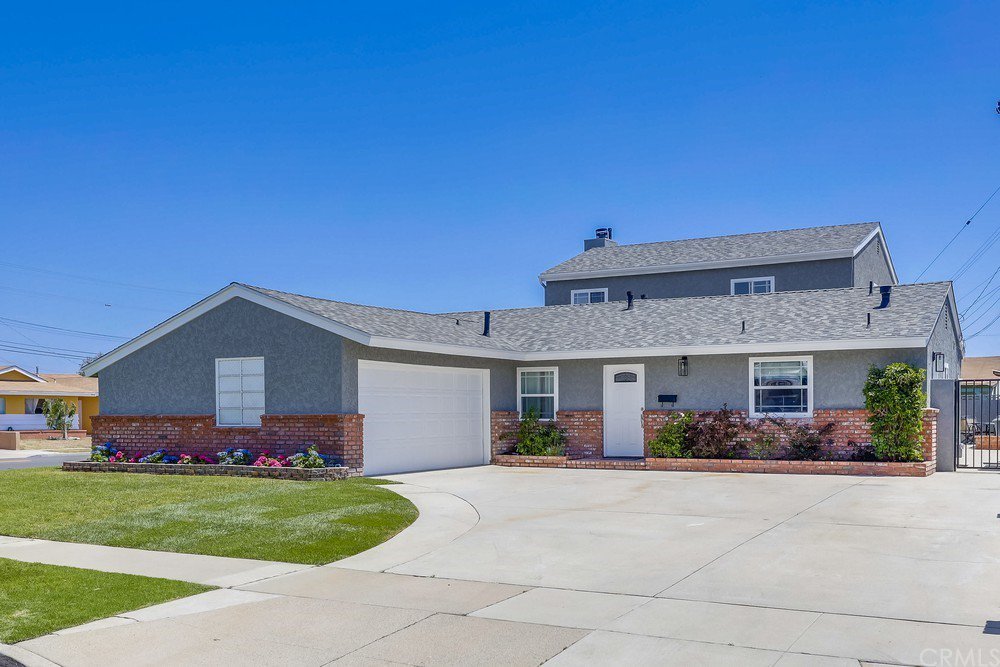6572 Myra Avenue, Buena Park, CA 90620
- $1,050,000
- 5
- BD
- 3
- BA
- 2,628
- SqFt
- Sold Price
- $1,050,000
- List Price
- $1,049,000
- Closing Date
- Oct 13, 2022
- Status
- CLOSED
- MLS#
- PW22130103
- Year Built
- 1958
- Bedrooms
- 5
- Bathrooms
- 3
- Living Sq. Ft
- 2,628
- Lot Size
- 7,300
- Acres
- 0.17
- Lot Location
- Corner Lot, Front Yard, Garden, Lawn
- Days on Market
- 88
- Property Type
- Single Family Residential
- Style
- Contemporary, Ranch, Traditional
- Property Sub Type
- Single Family Residence
- Stories
- Two Levels
- Neighborhood
- Imperial Estates (Impe)
Property Description
This prominent five bedroom home offers a unique opportunity in one of Buena Park’s strongest neighborhoods. The home features a two-story design that maximizes square footage and offers four lower level bedrooms and an expansive private upstairs master suite. Upon entering the home, you are greeted by a strikingly open concept floorplan perfect for entertaining and family life. The remodeled kitchen is highlighted by beautiful custom espresso-stained wood cabinetry offering extensive storage, Cambria quartz countertops, stainless steel appliance package, full glass tile backsplash, oversized stainless steel sink, hardwood motif ceramic tile floors, access to the side yard, and a light filled view to the street from the sink. Three downstairs bedrooms are located on a hall and are serviced by a remodeled full bathroom. The other downstairs bedroom would make a great office or utility room as it is separate and features access to the yard, a powder bathroom, and laundry hookups. The living room is expansive with multiple seating areas and a beautiful stone fireplace with raised hearth. Off the living room is a formal dining room and an additional dining area perfect for a breakfast table. As you head upstairs, you are welcomed into the extensive master suite with vaulted ceilings, a large walk-in closet, and an ensuite bathroom featuring a dual sink vanity with granite countertop, separate bathtub, shower with frameless glass enclosure, and separate water closet. The backyard is highlighted by a covered BBQ area, gas fire pit, and multiple outdoor dining and entertaining areas. As you head around the home, you have a spacious grass lawn and two raised beds ready for planting your vegetable garden. Other features include a new composition roof, energy-efficient dual pane windows, recessed lighting, concrete block wall fencing, two water heaters, and an oversized driveway with plenty of space for parking vehicles or an RV. The home exudes great taste and the pride of ownership in an excellent location. With this property, seeing is believing; make this wonderful home yours for years to come!
Additional Information
- Appliances
- Convection Oven, Double Oven, Dishwasher, Gas Range, Microwave, Refrigerator, Range Hood
- Pool Description
- None
- Fireplace Description
- Living Room, Raised Hearth
- Heat
- Central
- Cooling
- Yes
- Cooling Description
- Central Air
- View
- None
- Exterior Construction
- Brick, Stucco
- Patio
- Concrete, Wrap Around
- Roof
- Composition
- Garage Spaces Total
- 2
- Sewer
- Public Sewer
- Water
- Public
- School District
- Anaheim Union High
- Interior Features
- Ceiling Fan(s), Open Floorplan, Quartz Counters, Recessed Lighting, Utility Room
- Attached Structure
- Detached
- Number Of Units Total
- 1
Listing courtesy of Listing Agent: Blake Nicolai (blakenicolai@gmail.com) from Listing Office: Re/Max R. E. Specialists.
Listing sold by Cindy Doan from American Smart Realty
Mortgage Calculator
Based on information from California Regional Multiple Listing Service, Inc. as of . This information is for your personal, non-commercial use and may not be used for any purpose other than to identify prospective properties you may be interested in purchasing. Display of MLS data is usually deemed reliable but is NOT guaranteed accurate by the MLS. Buyers are responsible for verifying the accuracy of all information and should investigate the data themselves or retain appropriate professionals. Information from sources other than the Listing Agent may have been included in the MLS data. Unless otherwise specified in writing, Broker/Agent has not and will not verify any information obtained from other sources. The Broker/Agent providing the information contained herein may or may not have been the Listing and/or Selling Agent.
