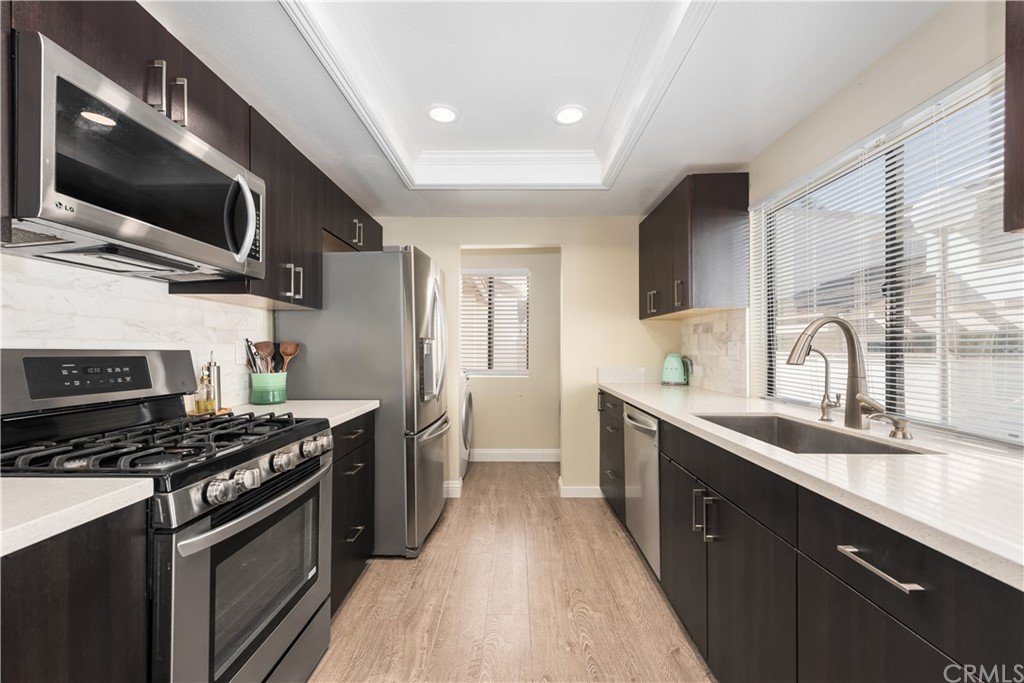821 Vista Court, Brea, CA 92821
- $720,000
- 3
- BD
- 2
- BA
- 1,122
- SqFt
- Sold Price
- $720,000
- List Price
- $699,999
- Closing Date
- Aug 18, 2022
- Status
- CLOSED
- MLS#
- PW22128844
- Year Built
- 1977
- Bedrooms
- 3
- Bathrooms
- 2
- Living Sq. Ft
- 1,122
- Lot Size
- 2,560
- Acres
- 0.06
- Lot Location
- Corner Lot, Greenbelt, Sprinklers In Front
- Days on Market
- 15
- Property Type
- Condo
- Style
- Traditional
- Property Sub Type
- Condominium
- Stories
- One Level
Property Description
SINGLE STORY STUNNER….IF TRANQUILITY, ACCESSIBILITY AND A PRIVATE LOCATION IS AN IMPORTANT CRITERIA TO YOU, THEN LOOK NO FURTHER! WITHIN THE DESIRABLE, COUNTY ROAD COMMUNITY IS THIS WONDERFUL SINGLE STORY, END UNIT THAT PROVIDES THOSE FEATURES AND MUCH MORE. THE UPGRADES IN THIS PUD HOME INCLUDE, NEWER LAMINATE FLOORING THROUGHOUT, RECESSED LIGHTING, CROWN MOLDING, UPGRADED KITCHEN WITH MODERN SLEEK CABINETRY, STONE COUNTERTOPS AND BACK SPLASH ALONG WITH STAINLESS-STEEL APPLIANCES. INDOOR LAUNDRY AREA, SPACIOUS DINING ROOM JUST OFF THE LIVING ROOM WITH FIREPLACE THAT OPENS TO THE THIRD BEDROOM AND THE FIRST OF THREE PATIOS THIS HOME OFFERS. BOTH HALL AND MASTER BATH HAVE BEEN UPGRADED ALONG WITH A NEWER HEAT AND AIR SYSTEM, ALL COPPER PLUMBING AND MUCH MORE. THIS UNIT OFFERS THREE PATIOS ONE OFF EACH BEDROOM. THE MAIN PATIO HAS DIRECT ACCESS TO THE TWO-CAR GARAGE WITH AUTOMATIC GARAGE DOOR & ATTACHED SHELVING FOR ALL THOSE MUST HAVES. BEDROOM THREE IS BEING USED AS A PLAYROOM, BUT CAN BE THAT THIRD BEDROOM/OFFICE WITH ITS DOUBLE DOOR ENTRY. BEDROOM TWO AND THREE ARE TO THE BACK OF THE HOME WITH EACH BEDROOM OFFERING ITS OWN PRIVATE PATIO. THE MASTER OFFERS A WALK-IN CLOSET AND UPDATED BATH WITH LARGE JACUZZI TUB. THE HALL BATH OFFERS SHOWER/TUB ENCLOSURE AND A NEWER VANITY. IF HEALTH & WELLNESS OR JUST RELAXATION AND REJUVENATION ARE PART OF YOUR SOCAL LIFESTYLE, THIS COMMUNITY OFFERS ONE OF TWO POOLS. WITH ONE JUST A STONE'S THROW AWAY, BUT NOT CLOSE ENOUGH TO BE A DISTRACTION, TO YOUR TRANQUIL LIVING. THE SECOND POOL IS A SHORT MEANDER THROUGH THE COMMUNITY WHERE YOU'LL FIND THE CLUBHOUSE AND A GREAT PLACE TO ENTERTAIN YOUR FAMILY AND FRIENDS IF YOU CHOOSE. SHOPS, RESTAURANTS, HEALTH CLUBS, MEDICAL OFFICES, AND EASY ACCESS TO THE 57 FREEWAY ARE CLOSE BY MAKING THIS HOME WITHIN YOUR BUDGET WITHOUT BREAKING THE BANK…. SO WELCOME HOME!!
Additional Information
- HOA
- 345
- Frequency
- Monthly
- Association Amenities
- Call for Rules, Clubhouse, Maintenance Grounds, Management, Maintenance Front Yard, Pool, Pets Allowed, Spa/Hot Tub
- Appliances
- Dishwasher, Disposal, Gas Oven, Microwave, Water Heater
- Pool Description
- Community, In Ground, Association
- Fireplace Description
- Gas, Living Room
- Heat
- Central
- Cooling
- Yes
- Cooling Description
- Central Air
- View
- Park/Greenbelt, Neighborhood
- Exterior Construction
- Stucco, Wood Siding
- Patio
- Rear Porch, Enclosed, Front Porch, Wood
- Roof
- Shingle
- Garage Spaces Total
- 2
- Sewer
- Public Sewer
- Water
- Public
- School District
- Brea-Olinda Unified
- Elementary School
- Fanning
- Middle School
- Brea
- High School
- Brea
- Interior Features
- Crown Molding, Cathedral Ceiling(s), High Ceilings, Open Floorplan, Quartz Counters, Recessed Lighting, All Bedrooms Down, Bedroom on Main Level, Main Level Master, Walk-In Closet(s)
- Attached Structure
- Attached
- Number Of Units Total
- 1
Listing courtesy of Listing Agent: Deborha Soudipour (Debra@dsoudipourRE.com) from Listing Office: Circa Properties, Inc..
Listing sold by Jim Lin from Abaron Marketing Inc.
Mortgage Calculator
Based on information from California Regional Multiple Listing Service, Inc. as of . This information is for your personal, non-commercial use and may not be used for any purpose other than to identify prospective properties you may be interested in purchasing. Display of MLS data is usually deemed reliable but is NOT guaranteed accurate by the MLS. Buyers are responsible for verifying the accuracy of all information and should investigate the data themselves or retain appropriate professionals. Information from sources other than the Listing Agent may have been included in the MLS data. Unless otherwise specified in writing, Broker/Agent has not and will not verify any information obtained from other sources. The Broker/Agent providing the information contained herein may or may not have been the Listing and/or Selling Agent.
