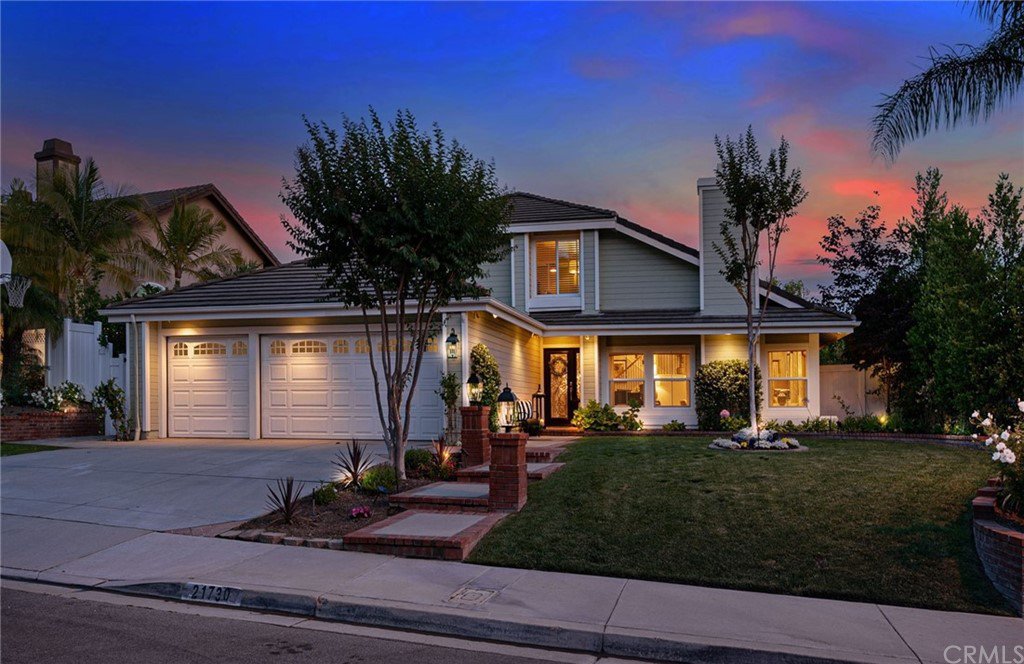21730 FEATHER Avenue, Yorba Linda, CA 92887
- $1,490,000
- 4
- BD
- 3
- BA
- 2,381
- SqFt
- Sold Price
- $1,490,000
- List Price
- $1,525,000
- Closing Date
- Jul 25, 2022
- Status
- CLOSED
- MLS#
- PW22125600
- Year Built
- 1985
- Bedrooms
- 4
- Bathrooms
- 3
- Living Sq. Ft
- 2,381
- Lot Size
- 10,125
- Acres
- 0.23
- Lot Location
- Back Yard, Front Yard, Lawn, Landscaped, Near Park, Sprinkler System
- Days on Market
- 29
- Property Type
- Single Family Residential
- Style
- Traditional
- Property Sub Type
- Single Family Residence
- Stories
- Two Levels
- Neighborhood
- Green Hills Ii (Grh2)
Property Description
Model Worthy 4-Bedroom Pool Home with Views! Approx 10,125-SqFt Lot on Single-Loaded Street (no neighbor across!) Surrounded by Scenic Views of City Lights, Tree Tops & Anaheim Hills - Highly Upgraded & Stylish Home Offers 4 Bedrooms & 3 Bathrooms, Including a Main Floor Bedroom & Full Bath - High-Quality Designer Upgrades Throughout ... Beautiful New Beveled Glass Entry Door, Handsome Hardwood Flooring, Brand New Carpet, Custom Window Coverings, LED Recessed Lighting, Custom Light Fixtures & More! Brand New Custom Designed Wood & Wrought Iron Staircase - Formal Living Room has High Vaulted Ceiling & Floor-to-Ceiling Stacked Stone Fireplace with Custom Wood Mantle - Formal Dining Room - Bright Updated Kitchen Features White Refaced Cabinetry, Granite Countertops with Subway Tile Backsplash, Custom Center Island and Stainless-Steel Appliances, Including Dishwasher, Microwave, Electric Cooktop and Double Ovens - Kitchen Open to Breakfast Nook & Family Room with Built-Ins & Brick Fireplace with Mantle - Master Suite has Walk-In Closet & Private Balcony Deck with Sweeping Views - Brand New Remodeled Master Bathroom Offers Dual Marble Vanities, Hexagon Tile Flooring & Soaking Tub/Shower - Upstairs are Two Additional Bedrooms with Ceiling Fans & Mirrored Wardrobes - Brand New Remodeled Jack-and-Jill Bathroom with Dual Quartz Vanities, Glass Tile Flooring & Glass Tile Shower - Convenient Inside Laundry Room with Built-In Cabinetry - Attached 3-Car Garage with Direct Access to Home - Whole House Fan – Newer HVAC System - Tankless Water Heater – All Dual-Pane Windows & Sliding Glass Doors Throughout - This Backyard is Ready for Summer! Enjoy Sparking Pool & Spa with Removable Safety Net, Large Covered Gazebo and Built-In BBQ Island with Seating - Low-Maintenance Artificial Turf, Plus Grassy Side Yard for Pets & Play - No Mello Roos Tax – No HOA Dues - Award-Winning Placentia-Yorba Linda School District: Attends Travis Ranch Elementary/Middle School & Yorba Linda High - Down the Street from Jean Woodard Park & Close to Shopping, Dining, Schools & Freeway Access
Additional Information
- Other Buildings
- Gazebo
- Appliances
- Barbecue, Double Oven, Dishwasher, Electric Cooktop, Disposal, Microwave, Tankless Water Heater
- Pool
- Yes
- Pool Description
- In Ground, Private
- Fireplace Description
- Family Room, Gas Starter, Living Room
- Heat
- Central
- Cooling
- Yes
- Cooling Description
- Central Air
- View
- City Lights, Hills, Mountain(s), Neighborhood, Panoramic, Pool, Trees/Woods
- Exterior Construction
- Brick
- Patio
- Brick, Concrete, Covered, Patio
- Roof
- Tile
- Garage Spaces Total
- 3
- Sewer
- Public Sewer
- Water
- Public
- School District
- Placentia-Yorba Linda Unified
- Elementary School
- Travis Ranch
- Middle School
- Travis Ranch
- High School
- Yorba Linda
- Interior Features
- Built-in Features, Balcony, Ceiling Fan(s), Crown Molding, Granite Counters, Open Floorplan, Pantry, Stone Counters, Recessed Lighting, Bedroom on Main Level, Jack and Jill Bath, Walk-In Closet(s)
- Attached Structure
- Detached
- Number Of Units Total
- 1
Listing courtesy of Listing Agent: Kristen Fowler (krifowler@aol.com) from Listing Office: First Team Real Estate.
Listing sold by Hui Yang from Harvest Realty Development
Mortgage Calculator
Based on information from California Regional Multiple Listing Service, Inc. as of . This information is for your personal, non-commercial use and may not be used for any purpose other than to identify prospective properties you may be interested in purchasing. Display of MLS data is usually deemed reliable but is NOT guaranteed accurate by the MLS. Buyers are responsible for verifying the accuracy of all information and should investigate the data themselves or retain appropriate professionals. Information from sources other than the Listing Agent may have been included in the MLS data. Unless otherwise specified in writing, Broker/Agent has not and will not verify any information obtained from other sources. The Broker/Agent providing the information contained herein may or may not have been the Listing and/or Selling Agent.
