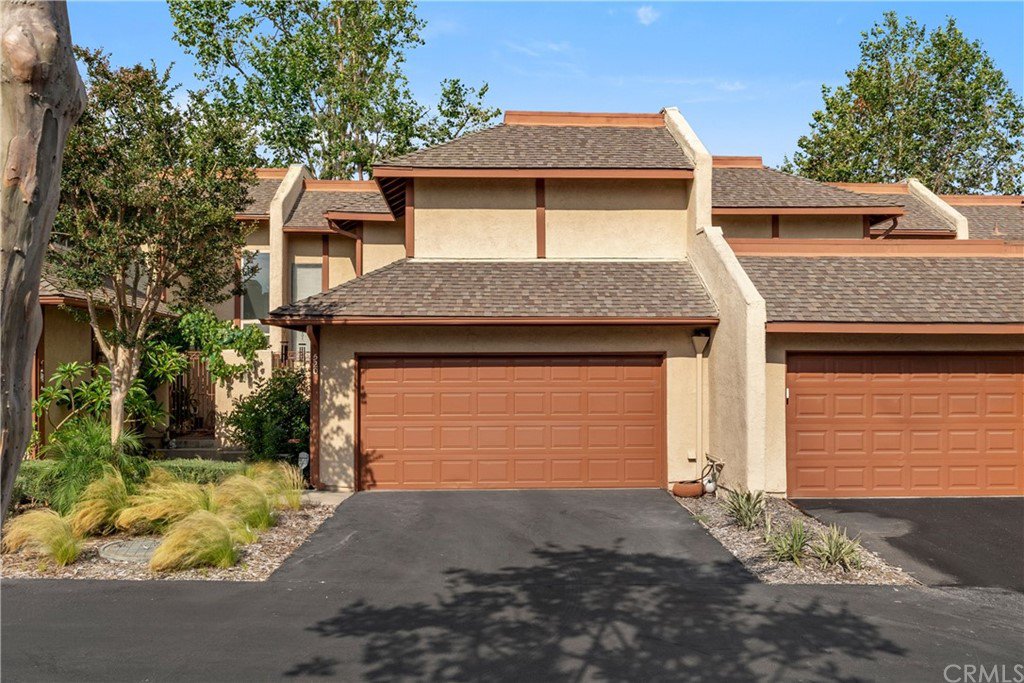520 Juniper Way, La Habra, CA 90631
- $650,000
- 3
- BD
- 3
- BA
- 1,657
- SqFt
- Sold Price
- $650,000
- List Price
- $649,900
- Closing Date
- Jul 13, 2022
- Status
- CLOSED
- MLS#
- PW22125018
- Year Built
- 1977
- Bedrooms
- 3
- Bathrooms
- 3
- Living Sq. Ft
- 1,657
- Lot Size
- 1,701
- Acres
- 0.04
- Days on Market
- 13
- Property Type
- Single Family Residential
- Property Sub Type
- Single Family Residence
- Stories
- Two Levels
- Neighborhood
- Other (Othr)
Property Description
Three bedroom, 2 and a half baths in Heritage Village. Beautiful updated home with crown molding throughout property, central air and heat. Updated kitchen has recessed lighting and includes granite counters, large breakfast bar, built in microwave, dishwasher, 5 burner gas stove with extra features: A convection oven, A steam oven, warming oven and proofing feature for baking bread. Vinyl flooring looks just like ceramic tile in living room, dining room and kitchen areas, you will be fooled to think it is tile. Two car garage has laundry area and equipped for gas or electric dryers. Note: washer and electric dryer are included in sales price as well as refrigerator being used in garage. Downstairs half bath has been updated as well as both bathrooms upstairs. Large principal bedroom and has it's own spacious bathroom, dressing area, custom built wooden vanity with cocoa marble top and matching custom built mirror, bathtub is a extra deep soaking tub and shower combination with custom tile. Hall bathroom also has a tub and shower combo, gorgeous custom built wooden vanity with crema marble top and custom built matching mirror and custom tile. Bedrooms all have ceiling fans and carpet. Living room is very spacious and has recessed lighting, gas fireplace with beautiful white accented mantle and access to very large attached patio area. Outdoor patio living area is private in the back with tree lined views, has electric hookup and enough space for entertaining. Property doesn't have any neighbors behind outdoor living area since it is the last street in complex. Entire home has four panel new interior doors. Excellent size bedrooms all upstairs. Complex has a community pool, jacuzzi, playground for children and a recreation room that can be rented for events. HOA pays for Water, Trash, Basic Cable, Landscaping of grounds, two swimming pools and jacuzzi maintenance as well as interior and exterior pest control service. Termite work completed in home in April 2022. Professional photos to be uploaded next week.
Additional Information
- HOA
- 434
- Frequency
- Monthly
- Association Amenities
- Maintenance Grounds, Picnic Area, Playground, Pool, Pet Restrictions, Pets Allowed, Recreation Room, Spa/Hot Tub, Trash, Cable TV, Water
- Appliances
- Dishwasher, Gas Range, Microwave, Refrigerator
- Pool Description
- Community, Association
- Fireplace Description
- Living Room
- Heat
- Central
- Cooling
- Yes
- Cooling Description
- Central Air
- View
- Meadow, Trees/Woods
- Garage Spaces Total
- 2
- Sewer
- Public Sewer
- Water
- Public
- School District
- Lowell Joint Unified
- Interior Features
- Ceiling Fan(s), Crown Molding, Granite Counters, Pantry, Recessed Lighting, All Bedrooms Up, Dressing Area
- Attached Structure
- Detached
- Number Of Units Total
- 1
Listing courtesy of Listing Agent: Julie Potts (julie@socalcastle.com) from Listing Office: Century 21 Cornerstone.
Listing sold by Sammy Lee from Homequest Real Estate
Mortgage Calculator
Based on information from California Regional Multiple Listing Service, Inc. as of . This information is for your personal, non-commercial use and may not be used for any purpose other than to identify prospective properties you may be interested in purchasing. Display of MLS data is usually deemed reliable but is NOT guaranteed accurate by the MLS. Buyers are responsible for verifying the accuracy of all information and should investigate the data themselves or retain appropriate professionals. Information from sources other than the Listing Agent may have been included in the MLS data. Unless otherwise specified in writing, Broker/Agent has not and will not verify any information obtained from other sources. The Broker/Agent providing the information contained herein may or may not have been the Listing and/or Selling Agent.
