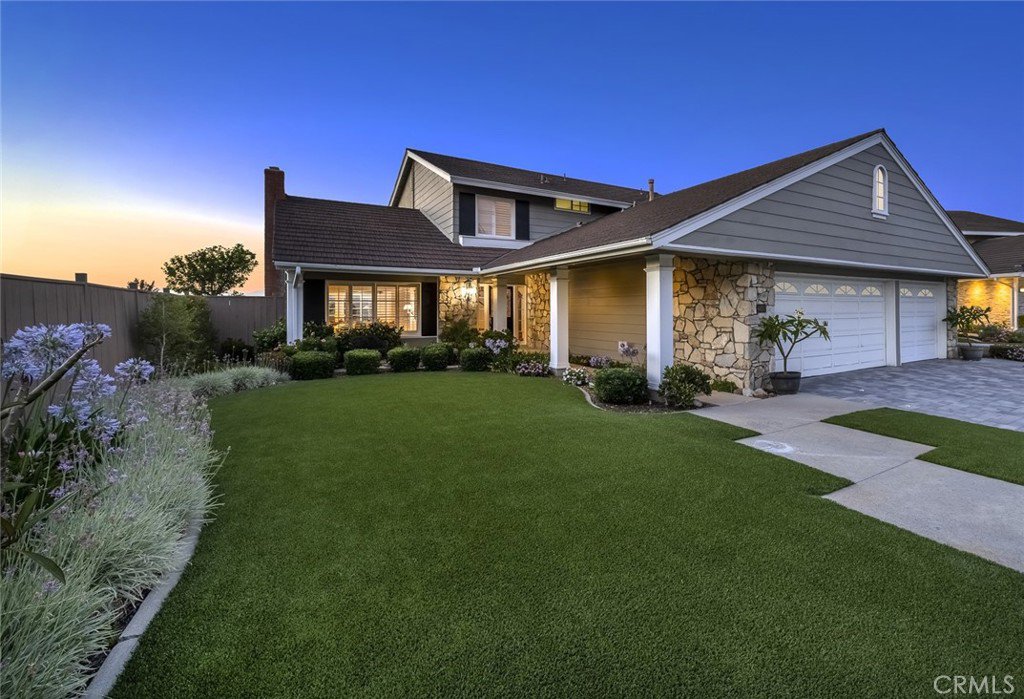4423 E Orange Creek Lane, Anaheim Hills, CA 92807
- $1,450,000
- 4
- BD
- 3
- BA
- 2,700
- SqFt
- Sold Price
- $1,450,000
- List Price
- $1,425,000
- Closing Date
- Aug 02, 2022
- Status
- CLOSED
- MLS#
- PW22124794
- Year Built
- 1977
- Bedrooms
- 4
- Bathrooms
- 3
- Living Sq. Ft
- 2,700
- Lot Size
- 9,300
- Acres
- 0.21
- Lot Location
- Cul-De-Sac
- Days on Market
- 5
- Property Type
- Single Family Residential
- Property Sub Type
- Single Family Residence
- Stories
- Two Levels
Property Description
That Pool Home with a View that you have been seeking is here! Located in the Highly Sought-After Anaheim Hills community of Rocky Point, this home is ready for you and yours to call home! From the moment you pull up to the curb to when you step out to the serene backyard with breathtaking views, you will be in love with this home! It all starts towards the end of a quiet cul-de-sac, with amazing curb appeal thanks to beautiful pavers making up the driveway leading up to your 3-car garage, and amazing looking low maintenance, synthetic turf. Once inside you will appreciate the floorplan flow with the living room opening up into the family room opening up into both the kitchen and an elegant solarium! Other features of the downstairs level include a formal dining room, a main level bedroom (makes a great home office or private den) & full bathroom, vaulted ceilings, & three different sliders leading out the backyard oasis! Upstairs, you will find two more good-sized secondary bedrooms, a full hallway bath, as well as a large Master Suite with Breathtaking Window Views, an En-Suite Master Bath with separate tub & shower, and a HUGE Walk-in Closet for your wardrobe! And then, of course, is the Backyard; an astonishing sanctuary where you can leave the stresses of the outside world behind while enjoying your beautiful pool & spa, and taking in stunning Panoramic City Lights Views from Yorba Linda to Fullerton, including Anaheim Lake & the Canyon! 4423 E. Orange Creek Lane; You Will LOVE Living Here!
Additional Information
- HOA
- 167
- Frequency
- Monthly
- Association Amenities
- Trail(s)
- Pool
- Yes
- Pool Description
- Heated, In Ground, Private
- Fireplace Description
- Living Room
- Heat
- Central
- Cooling
- Yes
- Cooling Description
- Central Air
- View
- City Lights, Canyon, Lake, Panoramic
- Garage Spaces Total
- 3
- Sewer
- Public Sewer
- Water
- Public
- School District
- Orange Unified
- High School
- Canyon
- Interior Features
- Recessed Lighting, Bedroom on Main Level, Walk-In Closet(s)
- Attached Structure
- Detached
- Number Of Units Total
- 1
Listing courtesy of Listing Agent: Mike Weller (MLS@WellerRealtyGroup.com) from Listing Office: Keller Williams Realty.
Listing sold by Adrianna Kestly from Keller Williams Realty
Mortgage Calculator
Based on information from California Regional Multiple Listing Service, Inc. as of . This information is for your personal, non-commercial use and may not be used for any purpose other than to identify prospective properties you may be interested in purchasing. Display of MLS data is usually deemed reliable but is NOT guaranteed accurate by the MLS. Buyers are responsible for verifying the accuracy of all information and should investigate the data themselves or retain appropriate professionals. Information from sources other than the Listing Agent may have been included in the MLS data. Unless otherwise specified in writing, Broker/Agent has not and will not verify any information obtained from other sources. The Broker/Agent providing the information contained herein may or may not have been the Listing and/or Selling Agent.
