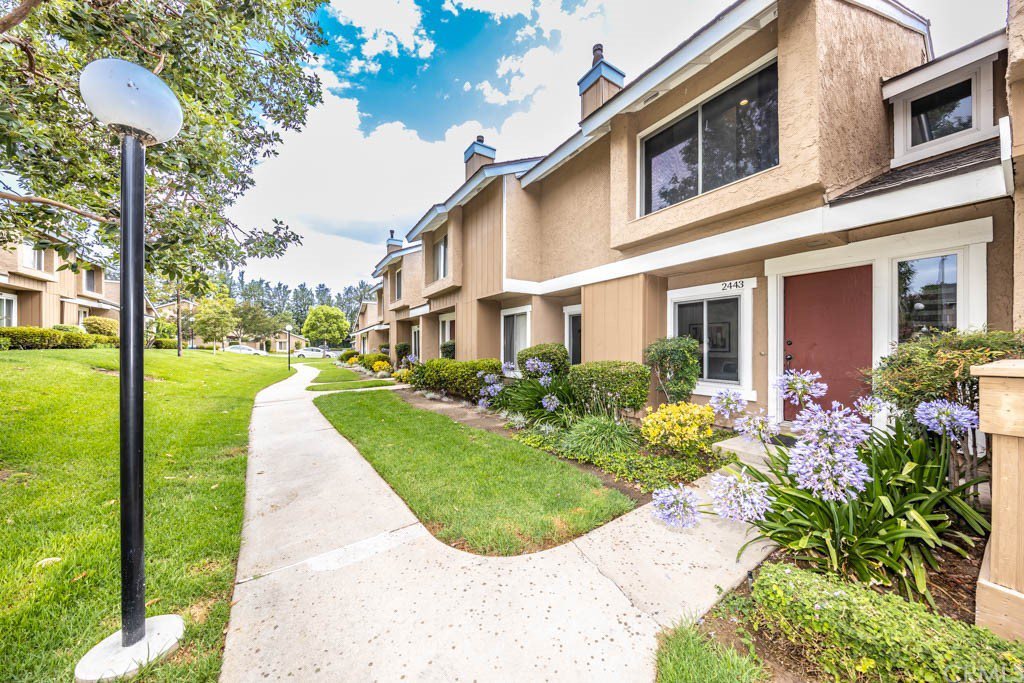2443 Chinook Drive, Placentia, CA 92870
- $680,000
- 3
- BD
- 3
- BA
- 1,325
- SqFt
- Sold Price
- $680,000
- List Price
- $685,000
- Closing Date
- Oct 05, 2022
- Status
- CLOSED
- MLS#
- PW22123055
- Year Built
- 1974
- Bedrooms
- 3
- Bathrooms
- 3
- Living Sq. Ft
- 1,325
- Lot Size
- 1,386
- Acres
- 0.03
- Lot Location
- 0-1 Unit/Acre, Greenbelt, Near Park, Near Public Transit, Walkstreet
- Days on Market
- 51
- Property Type
- Single Family Residential
- Style
- Traditional
- Property Sub Type
- Single Family Residence
- Stories
- Two Levels
- Neighborhood
- Woodfield (Wood)
Property Description
Spectacular attached single-family residence home in the highly desired Woodfield association across from Tri-City Park in Placentia. Entering the home, you are greeted by the living room which features beautiful laminate wood flooring, recessed lighting, a welcoming fireplace, and a staircase landing area for extra space. The dining area features recessed lighting, and tile flooring, and flows nicely into the kitchen and patio areas. The kitchen features granite counters, a microwave and dishwasher, recessed lighting, and tile flooring. The sliding glass door leads to the nice private patio and entryway to the good-size two-car garage with lots of storage cabinets. On the first level, there is also a guest half-bathroom with granite counters and tile flooring. Upstairs features a spacious master bedroom with recessed lighting, carpet, and a closet the width of the bedroom. The master bathroom features tile flooring and a walk-in shower. The two additional bedrooms feature recessed lighting and carpet. The upstairs landing area features linen cabinets and is next to the full bathroom which features tile flooring. This amazing Woodfield association amenities feature a pool and spa, clubhouse, and sports courts for tennis, pickleball, soccer, and basketball courts. All within a short distance of award-winning schools in the Placentia-Yorba School District, Tri-City Park which features restrooms, barbecues, play areas, picnic tables, bicycle trails, and a lake with fishing, and the Village at La Floresta which hosts businesses such as Whole Foods Market, Slapfish restaurant, Stitch + Feather store, and much more.
Additional Information
- HOA
- 295
- Frequency
- Monthly
- Association Amenities
- Clubhouse, Sport Court, Maintenance Grounds, Insurance, Maintenance Front Yard, Other Courts, Barbecue, Picnic Area, Pickleball, Pool, Spa/Hot Tub, Tennis Court(s)
- Appliances
- Dishwasher, Free-Standing Range, Disposal, Gas Oven, Gas Range, Microwave, Water Heater
- Pool Description
- Fenced, Gunite, In Ground, Association
- Fireplace Description
- Gas, Living Room
- Heat
- Central, Forced Air, Fireplace(s), Natural Gas
- Cooling
- Yes
- Cooling Description
- Central Air, Electric
- View
- Neighborhood
- Exterior Construction
- Drywall, Concrete, Stucco, Vertical Siding, Wood Siding
- Patio
- Concrete, Enclosed, Patio
- Roof
- Composition, Common Roof
- Garage Spaces Total
- 2
- Sewer
- Public Sewer, Sewer Tap Paid
- Water
- Public
- School District
- Placentia-Yorba Linda Unified
- Elementary School
- Golden
- Middle School
- Tuffree
- High School
- El Dorado
- Interior Features
- Granite Counters, Laminate Counters, Open Floorplan, Recessed Lighting, All Bedrooms Up
- Attached Structure
- Attached
- Number Of Units Total
- 1
Listing courtesy of Listing Agent: Jon Perez (jonperez@firstteam.com) from Listing Office: First Team Real Estate.
Listing sold by Edward Hong from Re/Max Premier Prop Arcadia
Mortgage Calculator
Based on information from California Regional Multiple Listing Service, Inc. as of . This information is for your personal, non-commercial use and may not be used for any purpose other than to identify prospective properties you may be interested in purchasing. Display of MLS data is usually deemed reliable but is NOT guaranteed accurate by the MLS. Buyers are responsible for verifying the accuracy of all information and should investigate the data themselves or retain appropriate professionals. Information from sources other than the Listing Agent may have been included in the MLS data. Unless otherwise specified in writing, Broker/Agent has not and will not verify any information obtained from other sources. The Broker/Agent providing the information contained herein may or may not have been the Listing and/or Selling Agent.
