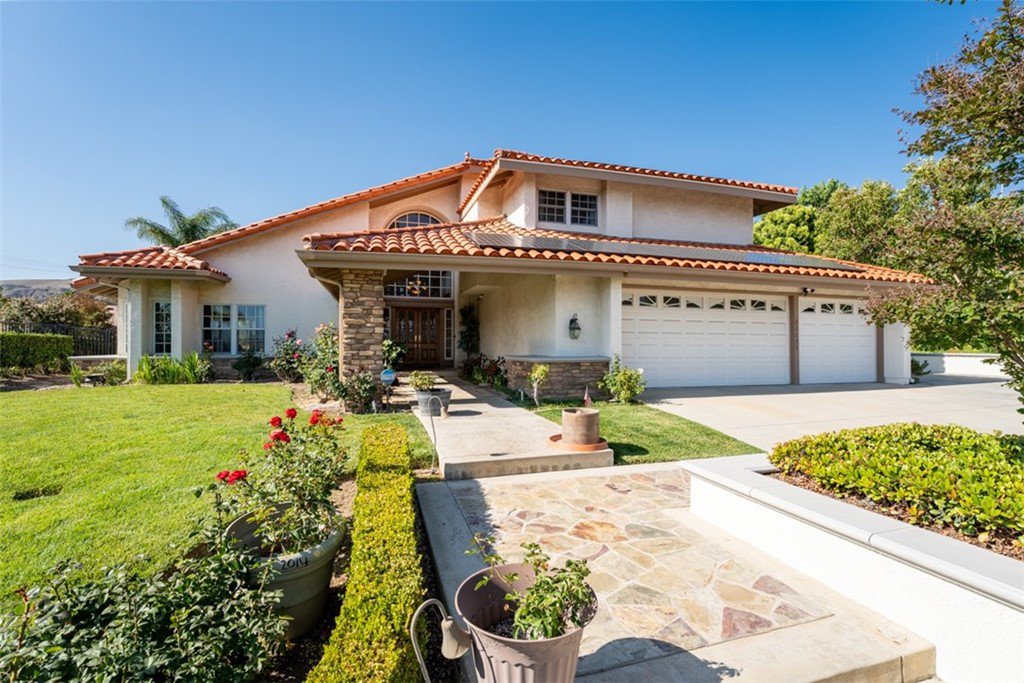22285 Mission Hills Lane, Yorba Linda, CA 92887
- $2,075,000
- 5
- BD
- 4
- BA
- 3,650
- SqFt
- Sold Price
- $2,075,000
- List Price
- $2,195,000
- Closing Date
- Sep 13, 2022
- Status
- CLOSED
- MLS#
- PW22121813
- Year Built
- 1981
- Bedrooms
- 5
- Bathrooms
- 4
- Living Sq. Ft
- 3,650
- Lot Size
- 19,000
- Acres
- 0.44
- Lot Location
- Back Yard, Front Yard, Garden, Sprinklers In Rear, Sprinklers In Front, Lawn, Landscaped, Street Level
- Days on Market
- 61
- Property Type
- Single Family Residential
- Style
- Custom
- Property Sub Type
- Single Family Residence
- Stories
- Two Levels
- Neighborhood
- Hidden Hills Estates (Hhes)
Property Description
ENTERTAINER'S DELIGHT! A MUST SEE! THIS MAGNIFICENT ONE OF A KIND CUSTOM HOME IS LOCATED IN THE HIGHLY SOUGHT AFTER HIDDEN HILLS ESTATES IN THE PRESTIGIOUS COMMUNITY OF YORBA LINDA. Situated on a 19,000 SQFT. nearly level lot with a spectacular backyard. The sparkling pool with serene waterfall, rock slide & inviting jacuzzi is accompanied by an oversized covered patio with matching ceiling fans and automatic screens to keep it cooler in the summer and warmer in the winter. The Solar Panels that are already paid for occasionally offer a credit to the owner as a bonus. The Gazebo with a welcoming fireplace and built-in BBQ area with stainless steel refrigerator & storage unit along with the putting green and garden are just a few of the many conveniences you will enjoy. This spacious home boasts 5 bedrooms and 3 bathrooms with possible guest or maids-quarters downstairs. The spacious family room with a cozy fireplace has room for the entire household to enjoy. The convenient family kitchen along with Viking Range and oven, microwave, and Samsung dishwasher all with a matching stainless steel finish. The attached eating area is accompanied by french doors that lead to the outdoor oasis. There is custom cherry wood cabinetry throughout. The Wine Cellar will keep your best bottles at the perfect temp. There are 4 large bedrooms upstairs. One is currently being used as a convenient home office. The roomy master retreat is welcoming with a sitting area and fireplace. The master bath has a dressing area, walk-in bathtub, separate custom shower, and self-flushing toilet. The attached 3-car garage affords durable epoxy floor coating. In addition, there is also room for RV parking.
Additional Information
- Land Lease
- Yes
- Other Buildings
- Gazebo, Shed(s)
- Appliances
- 6 Burner Stove, Built-In Range, Barbecue, Dishwasher, Disposal, Gas Oven, Gas Range, Gas Water Heater, Microwave, Water Softener, Tankless Water Heater
- Pool
- Yes
- Pool Description
- Heated, In Ground, Private, Waterfall
- Fireplace Description
- Family Room, Living Room, Master Bedroom
- Heat
- Central, Forced Air
- Cooling
- Yes
- Cooling Description
- Central Air, Dual
- View
- Hills, Trees/Woods
- Exterior Construction
- Drywall, Glass, Stucco, Wood Siding
- Patio
- Concrete, Covered, Front Porch, Open, Patio
- Roof
- Concrete, Tile
- Garage Spaces Total
- 3
- Sewer
- Public Sewer
- Water
- Public
- School District
- Placentia-Yorba Linda Unified
- Elementary School
- Travis Ranch
- Middle School
- Travis Ranch
- High School
- Yorba Linda
- Interior Features
- Wet Bar, Built-in Features, Cathedral Ceiling(s), Granite Counters, High Ceilings, Living Room Deck Attached, Open Floorplan, Recessed Lighting, Storage, Two Story Ceilings, Bedroom on Main Level, Dressing Area, Entrance Foyer, Wine Cellar, Walk-In Closet(s)
- Attached Structure
- Detached
- Number Of Units Total
- 1
Listing courtesy of Listing Agent: Diana Caldwell (dianacaldwellrealty@gmail.com) from Listing Office: Caldwell Realty.
Listing sold by Ana Varciag from RE/MAX Dynasty
Mortgage Calculator
Based on information from California Regional Multiple Listing Service, Inc. as of . This information is for your personal, non-commercial use and may not be used for any purpose other than to identify prospective properties you may be interested in purchasing. Display of MLS data is usually deemed reliable but is NOT guaranteed accurate by the MLS. Buyers are responsible for verifying the accuracy of all information and should investigate the data themselves or retain appropriate professionals. Information from sources other than the Listing Agent may have been included in the MLS data. Unless otherwise specified in writing, Broker/Agent has not and will not verify any information obtained from other sources. The Broker/Agent providing the information contained herein may or may not have been the Listing and/or Selling Agent.
