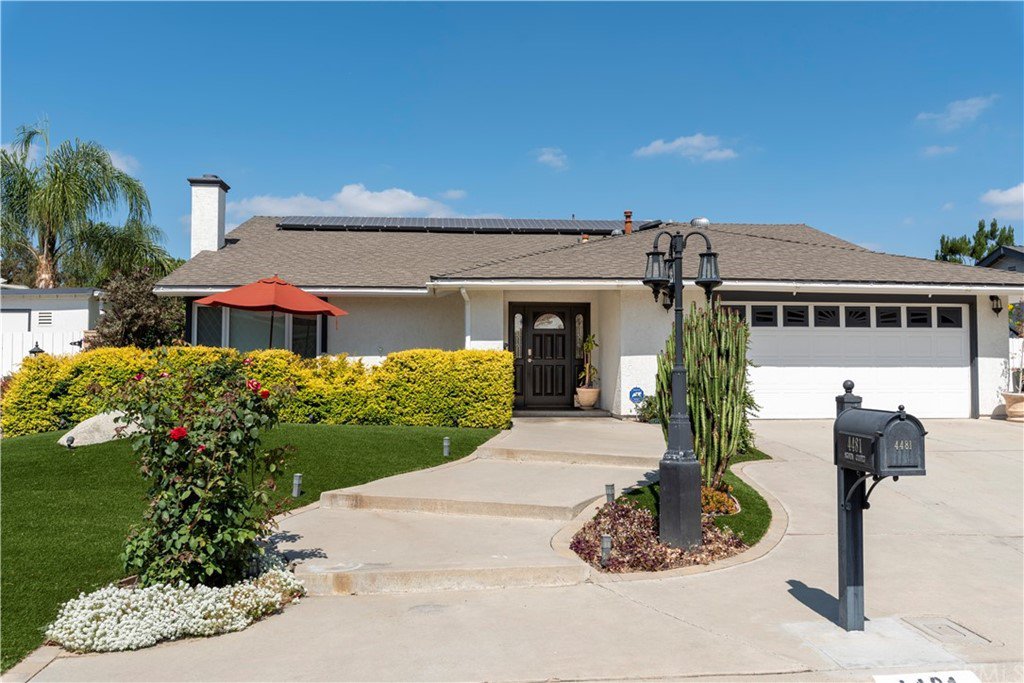4481 Acorn Court, Yorba Linda, CA 92886
- $1,200,000
- 4
- BD
- 2
- BA
- 2,042
- SqFt
- Sold Price
- $1,200,000
- List Price
- $1,287,000
- Closing Date
- Aug 09, 2022
- Status
- CLOSED
- MLS#
- PW22120514
- Year Built
- 1976
- Bedrooms
- 4
- Bathrooms
- 2
- Living Sq. Ft
- 2,042
- Lot Size
- 10,004
- Acres
- 0.23
- Lot Location
- Front Yard, Landscaped, Yard
- Days on Market
- 90
- Property Type
- Single Family Residential
- Property Sub Type
- Single Family Residence
- Stories
- One Level
Property Description
Beautifully remodeled single-story home w/4 bedrooms and 2 baths, located within the Yorba Linda High School boundaries. Spacious kitchen with extra large center island w/ Corian countertops and backsplash. Nice family room with high ceilings (11.5 ft) and a french door leading to the professionally landscaped backyard. The modern guest bathroom has a sleek floating vanity with a Quartztite countertop and ceramic vessel sink. The Master bedroom also has a french door that opens to the pool and spa area. Master bathroom with new vanity and double sinks. In addition to the RV parking, this home sits on a large flat lot with beautiful mature cypress trees. The property also has two sheds that can be converted to a pool house, art studio, or gym measurements are as follows: north side shed -7' wide x 24' long, 8'9 tall to peak, south side shed - 8' wide x 15' long x 8' tall. Other features include a freshly painted interior, recessed lighting and ceiling fans throughout, laminate flooring in all bedrooms, and a solar system. Located on a cul-de-sac, within a short distance to the Towne Center, and easy commute to freeways.
Additional Information
- Appliances
- 6 Burner Stove, Double Oven, Dishwasher, ENERGY STAR Qualified Water Heater, Disposal, Microwave, Range Hood, Water Heater
- Pool
- Yes
- Pool Description
- In Ground, Private
- Fireplace Description
- Gas, Living Room
- Heat
- Central
- Cooling
- Yes
- Cooling Description
- Central Air
- View
- None
- Roof
- Composition, Shingle
- Garage Spaces Total
- 2
- Sewer
- Public Sewer
- Water
- Public
- School District
- Placentia-Yorba Linda Unified
- Elementary School
- Mabel Paine
- Middle School
- Yorba Linda
- High School
- Yorba Linda
- Interior Features
- Wet Bar, Ceiling Fan(s), Granite Counters, High Ceilings, Open Floorplan, Pantry, Recessed Lighting, All Bedrooms Down, Bedroom on Main Level, Main Level Master
- Attached Structure
- Detached
- Number Of Units Total
- 1
Listing courtesy of Listing Agent: Zeinab Baset (zzbaset@yahoo.com) from Listing Office: BHHS CA Properties.
Listing sold by Jacqueline Walker from Homesmart, Evergreen Realty
Mortgage Calculator
Based on information from California Regional Multiple Listing Service, Inc. as of . This information is for your personal, non-commercial use and may not be used for any purpose other than to identify prospective properties you may be interested in purchasing. Display of MLS data is usually deemed reliable but is NOT guaranteed accurate by the MLS. Buyers are responsible for verifying the accuracy of all information and should investigate the data themselves or retain appropriate professionals. Information from sources other than the Listing Agent may have been included in the MLS data. Unless otherwise specified in writing, Broker/Agent has not and will not verify any information obtained from other sources. The Broker/Agent providing the information contained herein may or may not have been the Listing and/or Selling Agent.
