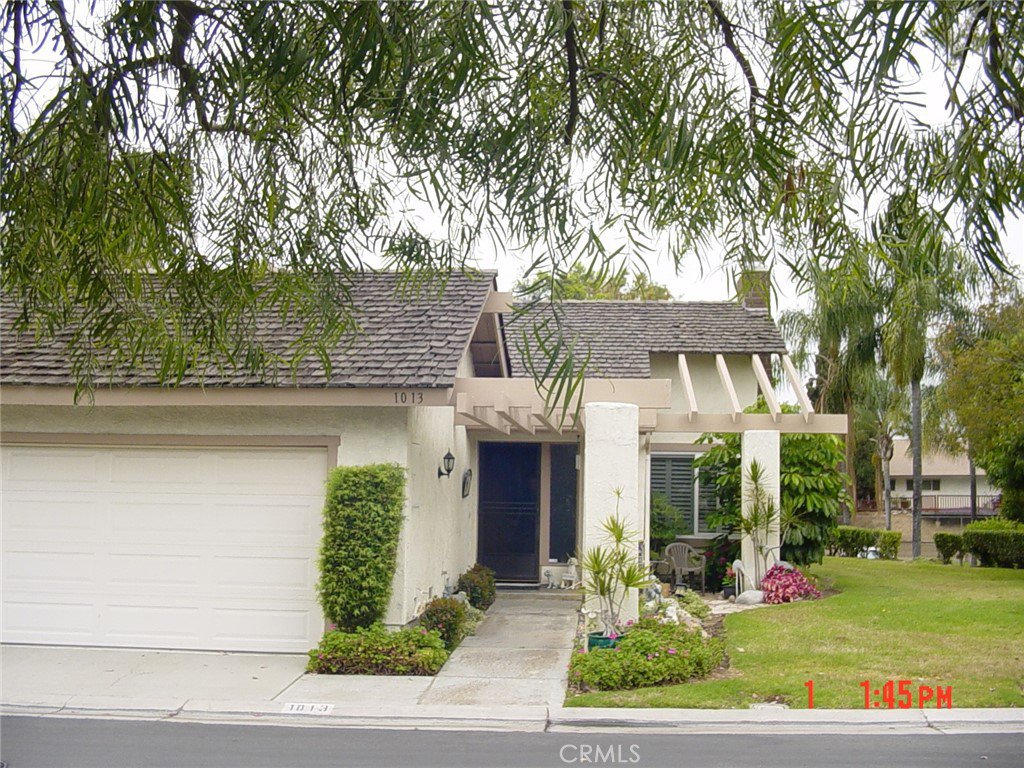1013 Camden Drive, Placentia, CA 92870
- $815,000
- 3
- BD
- 2
- BA
- 1,653
- SqFt
- Sold Price
- $815,000
- List Price
- $820,000
- Closing Date
- Dec 16, 2022
- Status
- CLOSED
- MLS#
- PW22120261
- Year Built
- 1974
- Bedrooms
- 3
- Bathrooms
- 2
- Living Sq. Ft
- 1,653
- Lot Size
- 3,834
- Acres
- 0.09
- Lot Location
- Corner Lot, Sprinklers In Front, Near Park
- Days on Market
- 21
- Property Type
- Townhome
- Style
- Contemporary
- Property Sub Type
- Townhouse
- Stories
- One Level
- Neighborhood
- Other (Othr)
Property Description
Location, location, location. That's what makes this beautiful single story (attached) home so appealing. It has only one common wall and views of the adjoining park from all windows. It is located in the highly regarded Broadmoor community. It is spacious, bright, and immaculately clean. Just move in and enjoy. It has wood floors, ceiling fans, and plantation shutters throughout the home. The living room has a high ceiling, a fireplace and ample room for formal dining. An added feature is the inviting, atrium which can be accessed through beautiful sliding doors from the living room and bedroom. The kitchen features gorgeous granite counter tops, an island and a garden window overlooking the park. The master bedroom has two mirrored sliding closet doors and adjoining master bath. There is a cozy family room adjoining the kitchen with access to the comfortable patio. The second bedroom shares a semi-private bathroom. The third bedroom is presently used as a office with a built-in bookcase. You will find the direct access to the house from the garage a welcome benefit. The front walkway is charming with landscaping and a stone patio area. The community is close to the Alta Vista County Club, fine dining, great schools, shopping and freeway access. You won't be sorry if you take the time to view this charming home.
Additional Information
- HOA
- 300
- Frequency
- Monthly
- Association Amenities
- Pool, Spa/Hot Tub
- Appliances
- Dishwasher, Electric Oven, Electric Range, Microwave, Water Softener, Water Heater
- Pool Description
- Association
- Fireplace Description
- Living Room
- Heat
- Forced Air
- Cooling
- Yes
- Cooling Description
- Central Air
- Exterior Construction
- Stucco
- Patio
- Concrete, Open, Patio
- Roof
- Shake
- Garage Spaces Total
- 2
- Sewer
- Public Sewer
- Water
- Public
- School District
- Placentia-Yorba Linda Unified
- Elementary School
- Wagner
- Middle School
- Tuffree
- High School
- El Dorado
- Interior Features
- Ceiling Fan(s), Granite Counters, High Ceilings, Recessed Lighting, Wired for Data, All Bedrooms Down, Atrium, French Door(s)/Atrium Door(s), Jack and Jill Bath
- Attached Structure
- Attached
- Number Of Units Total
- 1
Listing courtesy of Listing Agent: Shirley Romstedt (surelybst@outlook.com) from Listing Office: Century 21 Discovery.
Listing sold by General NONMEMBER from NONMEMBER MRML
Mortgage Calculator
Based on information from California Regional Multiple Listing Service, Inc. as of . This information is for your personal, non-commercial use and may not be used for any purpose other than to identify prospective properties you may be interested in purchasing. Display of MLS data is usually deemed reliable but is NOT guaranteed accurate by the MLS. Buyers are responsible for verifying the accuracy of all information and should investigate the data themselves or retain appropriate professionals. Information from sources other than the Listing Agent may have been included in the MLS data. Unless otherwise specified in writing, Broker/Agent has not and will not verify any information obtained from other sources. The Broker/Agent providing the information contained herein may or may not have been the Listing and/or Selling Agent.
