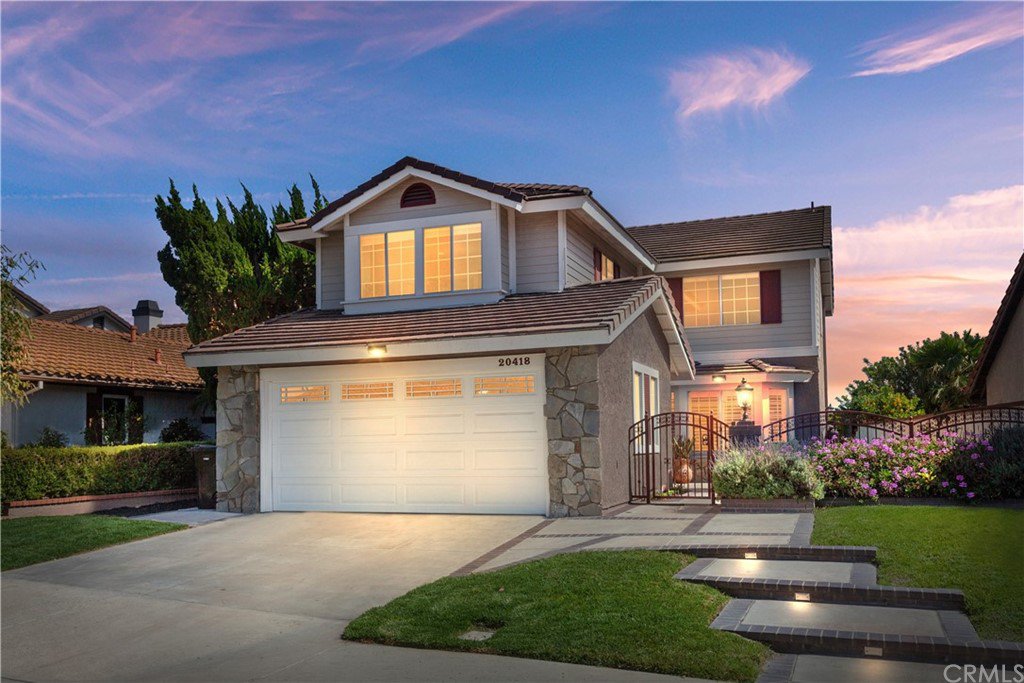20418 Via Don Juan, Yorba Linda, CA 92886
- $1,325,000
- 3
- BD
- 3
- BA
- 2,183
- SqFt
- Sold Price
- $1,325,000
- List Price
- $1,299,000
- Closing Date
- Jul 12, 2022
- Status
- CLOSED
- MLS#
- PW22117871
- Year Built
- 1985
- Bedrooms
- 3
- Bathrooms
- 3
- Living Sq. Ft
- 2,183
- Lot Size
- 6,000
- Acres
- 0.14
- Lot Location
- Level, Sprinkler System
- Days on Market
- 14
- Property Type
- Single Family Residential
- Property Sub Type
- Single Family Residence
- Stories
- Two Levels
- Neighborhood
- East Lake Village Homes (Elvh)
Property Description
Welcome home to this highly sought after East Lake Village property. This stunning and immaculate remodeled 3 bedroom, 2.5 bath home encompasses the perfect indoor/outdoor living with a fantastic private courtyard upon entry and a spacious backyard with large covered patio perfect for all your entertaining rain or shine. Walk through the front door and you immediately will see the pride of ownership on display to this spectacular well maintained home with a bright and open floor-plan designed for grand living and entertaining. The designer kitchen will delight the most discerning chef with wood cabinetry, quartz countertops, 6 burner Viking gas range, Viking oven and microwave, 42" built-in stainless steel refrigerator and Miele dishwasher. Enjoy relaxing by the cozy stone fireplace in the family room which opens to the kitchen or host amazing large dinner parties in the living room/dining room combo as it allows for expansion. Head upstairs and you will find the expansive primary suite with a wall of windows that offer beautiful views, walk-in closet, additional sliding closet, en-suite bathroom with dual vanity sink and soaking tub. On the second level you also have two oversized additional bedrooms with shared bath complete with remodeled spa shower. Upgrades include: Solar (paid in full), water heater replacement, soft water installation, water purification instillation, wood flooring, tile flooring, plantation shutters, smooth ceilings and extensive property remodel. The school district is in the highly regarded Placentia-Yorba Linda Unified School District. Located just down the street from Yorba Linda High School. HOA amenities include access to three pools, sauna, clubhouse, gym, sports courts, year round lake access for fishing, electric boat rentals and holiday events. Only minutes to all Yorba Linda has to offer, including award-winning schools, horse trails, hiking trails, amazing foodie spots, golf courses, great shopping and great YL community events.
Additional Information
- HOA
- 104
- Frequency
- Monthly
- Association Amenities
- Pool, Spa/Hot Tub
- Appliances
- 6 Burner Stove, Dishwasher, Electric Oven, Gas Cooktop, Disposal, Microwave, Refrigerator, Water Softener, Water Heater, Water Purifier
- Pool Description
- Association
- Fireplace Description
- Family Room
- Heat
- Central
- Cooling
- Yes
- Cooling Description
- Central Air
- View
- Mountain(s), Peek-A-Boo
- Patio
- Covered, Patio
- Roof
- Tile
- Garage Spaces Total
- 2
- Sewer
- Public Sewer
- Water
- Public
- School District
- Placentia-Yorba Linda Unified
- Elementary School
- Fairmont
- Middle School
- Bernardo Yorba
- High School
- Yorba Linda
- Interior Features
- Open Floorplan, Recessed Lighting, All Bedrooms Up, Walk-In Closet(s)
- Attached Structure
- Detached
- Number Of Units Total
- 1
Listing courtesy of Listing Agent: Erin Denes (erindenes@hotmail.com) from Listing Office: BHHS CA Properties.
Listing sold by April De La Cruz from Redfin
Mortgage Calculator
Based on information from California Regional Multiple Listing Service, Inc. as of . This information is for your personal, non-commercial use and may not be used for any purpose other than to identify prospective properties you may be interested in purchasing. Display of MLS data is usually deemed reliable but is NOT guaranteed accurate by the MLS. Buyers are responsible for verifying the accuracy of all information and should investigate the data themselves or retain appropriate professionals. Information from sources other than the Listing Agent may have been included in the MLS data. Unless otherwise specified in writing, Broker/Agent has not and will not verify any information obtained from other sources. The Broker/Agent providing the information contained herein may or may not have been the Listing and/or Selling Agent.
