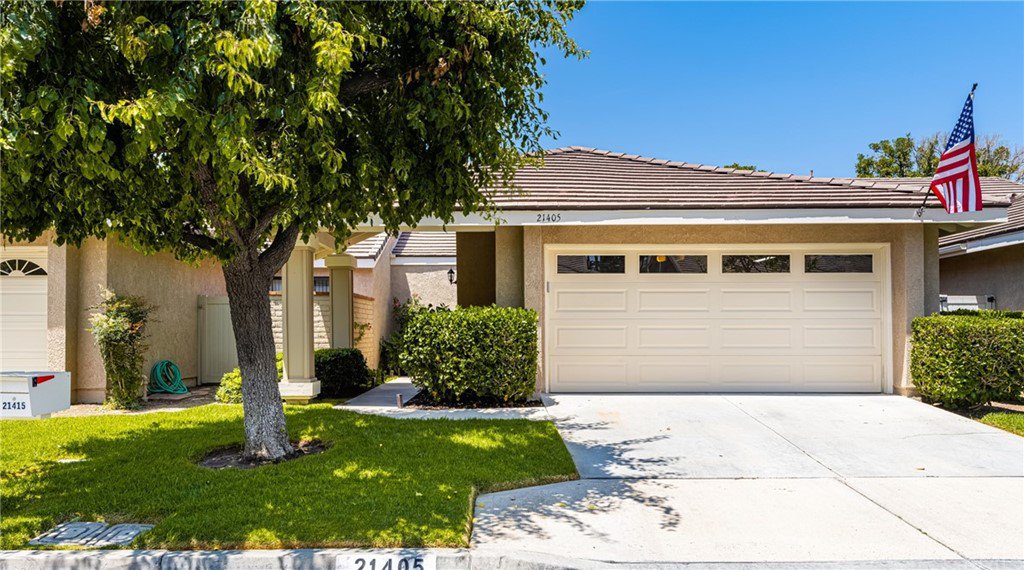21405 VIA DEL LOBO, Yorba Linda, CA 92887
- $775,000
- 2
- BD
- 2
- BA
- 1,163
- SqFt
- Sold Price
- $775,000
- List Price
- $775,000
- Closing Date
- Aug 11, 2022
- Status
- CLOSED
- MLS#
- PW22115501
- Year Built
- 1987
- Bedrooms
- 2
- Bathrooms
- 2
- Living Sq. Ft
- 1,163
- Lot Size
- 3,120
- Acres
- 0.07
- Lot Location
- Back Yard, Cul-De-Sac, Front Yard, Greenbelt, Lawn, Level, Street Level, Walkstreet, Yard
- Days on Market
- 27
- Property Type
- Single Family Residential
- Style
- Traditional
- Property Sub Type
- Single Family Residence
- Stories
- One Level
- Neighborhood
- Meadowood (Meaw)
Property Description
Absolutely gorgeous home located in the beautiful Meadowood community in Yorba Linda. This two bedroom two bath attached single family residence is completely ready to move-in. The sellers have spared no expense to create your dream home and upgraded it throughout. The home has newer vinyl flooring throughout with tile flooring in the bathrooms and kitchen. New paint throughout as well. The living room includes vaulted beamed ceilings with recessed lighting, a fan and access to the large patio/back yard area. The kitchen was completely remodeled within the last year and is complete with newer dishwasher, stove/oven, microwave, countertops and cabinetry. The master bedroom is ample with recessed lighting and fan, as well as an attached upgraded master bath and walk-in closet. The master bath has custom cabinetry, quartz counter tops, and a large tiled glass enclosed shower. The secondary bedroom is large with ceiling fan and mirrored closet doors. The hall bathroom is also remodeled with quartz countertop, tile flooring, lighting and tile in the shower. The AC and heater were replaced within the last year, and the home also has a newer all house fan. Garage has epoxy flooring, and a pull down later with access to built in storage above the garage. Water softener in garage as well as a Tesla plug in system for electric cars. This home is exceptionally gorgeous. Association amenities are pool, spa and greenbelt areas. There are biking/walking trails nearby as well. Award winning Placentia/Yorba Linda schools. Shopping and freeways are conveniently nearby.
Additional Information
- HOA
- 350
- Frequency
- Monthly
- Association Amenities
- Maintenance Front Yard, Pool, Spa/Hot Tub
- Appliances
- Dishwasher, Disposal, Gas Range, Gas Water Heater, Microwave
- Pool Description
- Fenced, Filtered, Gunite, In Ground, Association
- Heat
- Forced Air, Natural Gas
- Cooling
- Yes
- Cooling Description
- Central Air, Electric
- View
- Neighborhood
- Exterior Construction
- Drywall, Glass, Stucco
- Patio
- Brick, Patio, Wrap Around
- Roof
- Tile
- Garage Spaces Total
- 2
- Sewer
- Public Sewer, Sewer Tap Paid
- Water
- Public
- School District
- Placentia-Yorba Linda Unified
- Elementary School
- Travis Ranch
- Middle School
- Travis Ranch
- High School
- Esperanza
- Interior Features
- Beamed Ceilings, Ceiling Fan(s), Cathedral Ceiling(s), Open Floorplan, Recessed Lighting, All Bedrooms Down, Bedroom on Main Level, Entrance Foyer, Main Level Master
- Attached Structure
- Attached
- Number Of Units Total
- 1
Listing courtesy of Listing Agent: Tiffany Mueller (Tiffanymueller@firstteam.com) from Listing Office: First Team Real Estate.
Listing sold by Vince Campion from Coldwell Banker Realty
Mortgage Calculator
Based on information from California Regional Multiple Listing Service, Inc. as of . This information is for your personal, non-commercial use and may not be used for any purpose other than to identify prospective properties you may be interested in purchasing. Display of MLS data is usually deemed reliable but is NOT guaranteed accurate by the MLS. Buyers are responsible for verifying the accuracy of all information and should investigate the data themselves or retain appropriate professionals. Information from sources other than the Listing Agent may have been included in the MLS data. Unless otherwise specified in writing, Broker/Agent has not and will not verify any information obtained from other sources. The Broker/Agent providing the information contained herein may or may not have been the Listing and/or Selling Agent.
