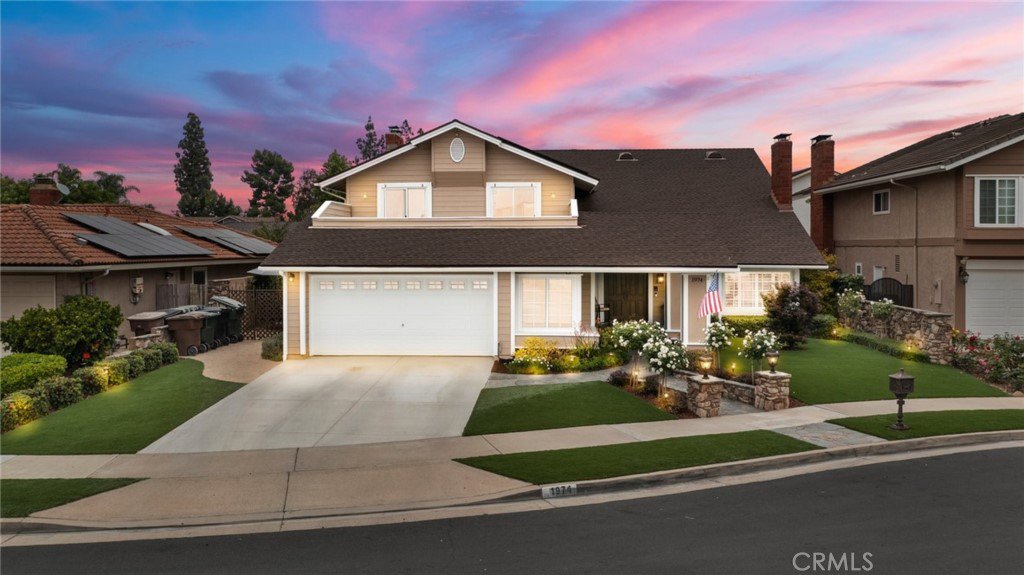1974 Burgess Circle, Placentia, CA 92870
- $1,512,500
- 5
- BD
- 3
- BA
- 3,500
- SqFt
- Sold Price
- $1,512,500
- List Price
- $1,525,000
- Closing Date
- Oct 26, 2022
- Status
- CLOSED
- MLS#
- PW22115152
- Year Built
- 1980
- Bedrooms
- 5
- Bathrooms
- 3
- Living Sq. Ft
- 3,500
- Lot Size
- 7,208
- Acres
- 0.17
- Lot Location
- Back Yard, Cul-De-Sac, Sprinklers In Rear, Sprinklers In Front, Lawn, Landscaped, Near Park, Paved, Sprinklers Timer, Sprinklers On Side, Sprinkler System, Trees
- Days on Market
- 102
- Property Type
- Single Family Residential
- Style
- Craftsman, Other, Traditional
- Property Sub Type
- Single Family Residence
- Stories
- Two Levels
- Neighborhood
- Sequoia Homes (Seqh)
Property Description
Remodeled 5 bedrooms, 3 baths, 3,500 sq. ft. pool home in quiet cul-de-sac easily recognized as the best place to live in Placentia! Pride of ownership exemplified the moment you approach this manicured property and enter through double door entry to foyer that features vaulted beam ceilings over an ascending staircase. Gorgeous open kitchen and center island/breakfast bar comes equipped with top of the line BOSCH stainless steel appliances built-in. Formal dining room sets the scene for lovely dinners in with friends and family as dimmable crystal chandelier creates the perfect ambiance. Relax in spacious family room next to beautiful brick fireplace that will exceed any entertainers expectations with delight. Feel inspired ending everyday overlooking the balcony facing sunsets in the West. Stunning en-suite master bedroom boasts private fireplace, vaulted ceilings, walk-in as well as triple length closets, deep soaking tub, and separate shower for the most in modern amenities. Enjoy tranquil private backyard with views and sounds of luscious landscaped greenery surrounding custom pebble pool and spa that light up at night for year-round entertainment. Home is ideally located in the heart of coveted Sequoia Woods neighborhood well known for its beautiful homes and walking distance to Tri-City Park offering lake views, built-in exercise equipment, trails, and recreational fishing. Blue Ribbon Schools: Brookhaven Elementary, Tuffree Middle School, and El Dorado High School all nearby. Come and see how this beautifully upgraded home is the perfect balance to your dynamic lifestyle today!
Additional Information
- Appliances
- Built-In Range, Double Oven, Dishwasher, Electric Oven, Gas Cooktop, Disposal, Gas Water Heater, Ice Maker, Microwave, Trash Compactor, Water To Refrigerator
- Pool
- Yes
- Pool Description
- Diving Board, Filtered, Gas Heat, Heated, In Ground, Private, See Remarks, Tile, Waterfall
- Fireplace Description
- Gas, Gas Starter, Living Room, Masonry, Primary Bedroom, See Remarks, Wood Burning
- Heat
- Forced Air
- Cooling
- Yes
- Cooling Description
- Central Air
- View
- Mountain(s), Neighborhood, Peek-A-Boo
- Exterior Construction
- Concrete, Stucco, Wood Siding
- Patio
- Concrete, Stone, Wrap Around
- Roof
- Composition, Shingle
- Garage Spaces Total
- 2
- Sewer
- Public Sewer, Other
- Water
- Public
- School District
- Placentia-Yorba Linda Unified
- Elementary School
- Brookhaven
- Middle School
- Tuffree
- High School
- El Dorado
- Interior Features
- Beamed Ceilings, Wet Bar, Built-in Features, Brick Walls, Balcony, Ceiling Fan(s), Cathedral Ceiling(s), High Ceilings, Open Floorplan, Recessed Lighting, Wired for Data, Attic, Entrance Foyer, Primary Suite
- Attached Structure
- Detached
- Number Of Units Total
- 1
Listing courtesy of Listing Agent: Albert Gomez (algomez.re@gmail.com) from Listing Office: T.N.G. Real Estate Consultants.
Listing sold by Wilson Oh from BHHS CA Properties
Mortgage Calculator
Based on information from California Regional Multiple Listing Service, Inc. as of . This information is for your personal, non-commercial use and may not be used for any purpose other than to identify prospective properties you may be interested in purchasing. Display of MLS data is usually deemed reliable but is NOT guaranteed accurate by the MLS. Buyers are responsible for verifying the accuracy of all information and should investigate the data themselves or retain appropriate professionals. Information from sources other than the Listing Agent may have been included in the MLS data. Unless otherwise specified in writing, Broker/Agent has not and will not verify any information obtained from other sources. The Broker/Agent providing the information contained herein may or may not have been the Listing and/or Selling Agent.
