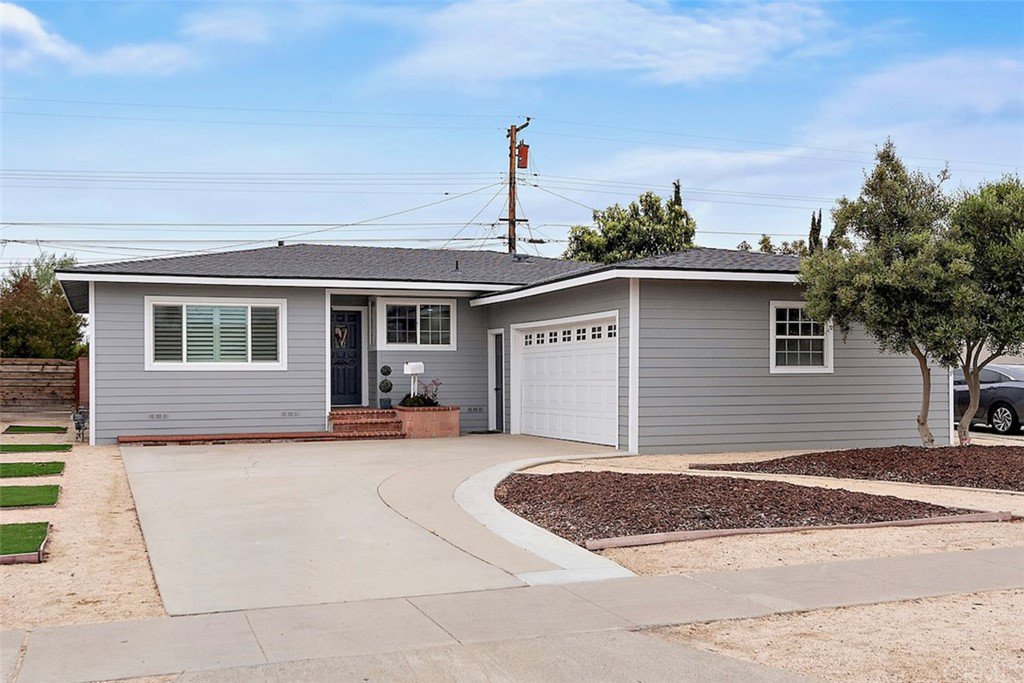619 W Houston Avenue, Fullerton, CA 92832
- $850,000
- 3
- BD
- 2
- BA
- 1,268
- SqFt
- Sold Price
- $850,000
- List Price
- $850,000
- Closing Date
- Jul 08, 2022
- Status
- CLOSED
- MLS#
- PW22109967
- Year Built
- 1954
- Bedrooms
- 3
- Bathrooms
- 2
- Living Sq. Ft
- 1,268
- Lot Size
- 6,010
- Acres
- 0.14
- Lot Location
- Level
- Days on Market
- 9
- Property Type
- Single Family Residential
- Style
- Ranch
- Property Sub Type
- Single Family Residence
- Stories
- One Level
- Neighborhood
- Other (Othr)
Property Description
You won’t want to miss this beautiful remodeled home nestled in the heart of Fullerton. From the beautiful contemporary front yard xeriscape landscaping you will find an inviting brick laid entrance that leads you into this 3 bedroom 2 bath ranch style home. The minute you enter you are taken by the modern bright and spacious renovated kitchen with quartz countertops, built in glass china cabinet, updated tile flooring and stainless steel accessories. As you look out to the open floor plan with laminate flooring and plenty of natural lighting your dining room awaits you with a charming tile trimmed wood mantle fireplace which opens up to the family room overlooking the beautifully landscaped backyard making a perfect open space for entertaining. The home also features beautifully renovated bathrooms, dual pane windows a generously sized laundry room located right off the kitchen, plantation shutters recessed lighting and a water filtration system. The roof and plumbing have been replaced in the last 2 years. The home is conveniently located near the 91 freeway and just a short drive away from downtown Fullerton with the best in live entertainment, shopping and dining. This beautiful gem will not stay on the market long. Come see it today!
Additional Information
- Appliances
- Dishwasher, Range Hood, Water Purifier
- Pool Description
- None
- Fireplace Description
- Dining Room, Gas
- Heat
- Ductless, Fireplace(s)
- Cooling
- Yes
- Cooling Description
- Ductless
- View
- None
- Exterior Construction
- Concrete
- Roof
- Asphalt
- Garage Spaces Total
- 2
- Sewer
- Public Sewer
- Water
- Public
- School District
- Fullerton Joint Union High
- Elementary School
- Woodcrest
- Interior Features
- Granite Counters, Open Floorplan, Recessed Lighting, Unfurnished, All Bedrooms Down
- Attached Structure
- Detached
- Number Of Units Total
- 1
Listing courtesy of Listing Agent: Mara Ann Castaneda (mara@sbluxurygroup.com) from Listing Office: First Team Real Estate.
Listing sold by Marc Lacorte from eXp Realty of California Inc
Mortgage Calculator
Based on information from California Regional Multiple Listing Service, Inc. as of . This information is for your personal, non-commercial use and may not be used for any purpose other than to identify prospective properties you may be interested in purchasing. Display of MLS data is usually deemed reliable but is NOT guaranteed accurate by the MLS. Buyers are responsible for verifying the accuracy of all information and should investigate the data themselves or retain appropriate professionals. Information from sources other than the Listing Agent may have been included in the MLS data. Unless otherwise specified in writing, Broker/Agent has not and will not verify any information obtained from other sources. The Broker/Agent providing the information contained herein may or may not have been the Listing and/or Selling Agent.
