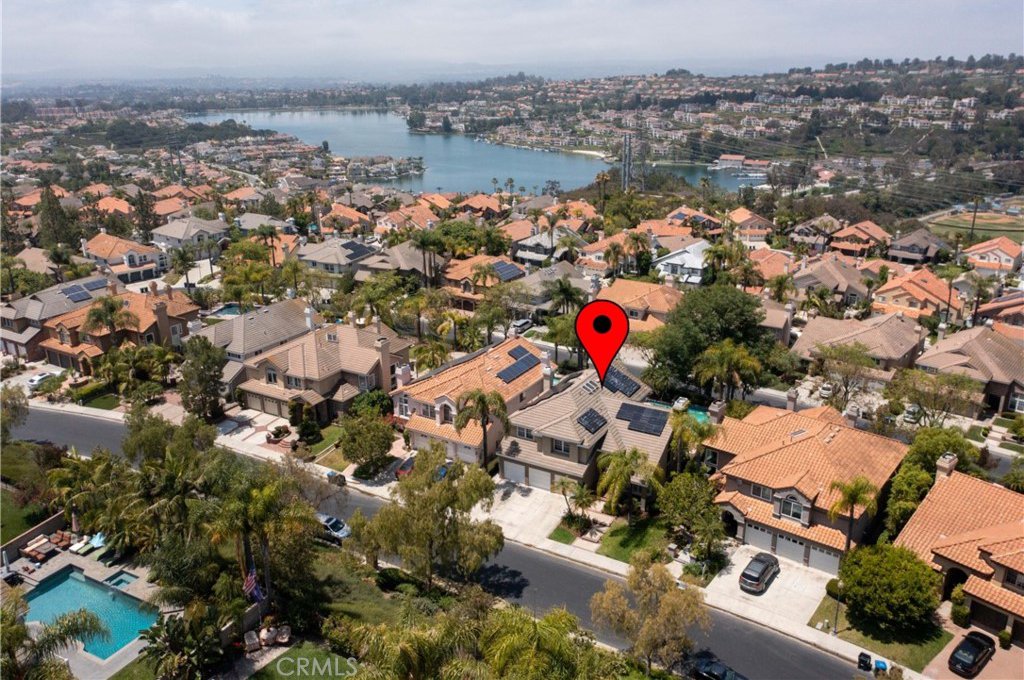22271 Clearbrook, Mission Viejo, CA 92692
- $1,607,000
- 5
- BD
- 3
- BA
- 3,113
- SqFt
- Sold Price
- $1,607,000
- List Price
- $1,795,000
- Closing Date
- Nov 15, 2022
- Status
- CLOSED
- MLS#
- PW22108693
- Year Built
- 1989
- Bedrooms
- 5
- Bathrooms
- 3
- Living Sq. Ft
- 3,113
- Lot Size
- 6,600
- Acres
- 0.15
- Lot Location
- 0-1 Unit/Acre, Back Yard, Close to Clubhouse, Cul-De-Sac, Front Yard, Sprinklers In Rear, Sprinklers In Front, Lawn, Landscaped, Near Park, Sprinklers Timer, Sprinkler System, Street Level
- Days on Market
- 130
- Property Type
- Single Family Residential
- Style
- Contemporary
- Property Sub Type
- Single Family Residence
- Stories
- Two Levels
Property Description
This is an opportunity to own a property in the desirably located, illustrious guard-gated community of Canyon Crest. The home is ideally situated on a single-loaded street. Beautifully maintained by the original owners, this home delivers California's indoor/outdoor lifestyle at its best. This stunning 3,113 sqft home leaves a lasting impression as you enter through the double front door entry; your eyes are drawn to the unobstructed view of the sparkling pool and mountain views. As you walk into the foyer, a library/office (or fifth bedroom option) with double french doors is located to your right. Next you step down into the magnificent formal sitting room with vaulted ceilings and a fireplace. The open concept flows to the formal dining room offering direct access to the kitchen and backyard, making entertaining seamless. The house has hardwood and stone flooring, vaulted ceilings, crown molding, plantation shutters, and stunning sunset views. Enjoy cooking in the chef's kitchen that opens into the family room with granite counters, custom cabinetry, a Viking cooktop, and stainless steel appliances. Upstairs escape to the luxurious primary suite with vaulted ceilings, a massive walk-in closet, a spacious bathroom with dual sinks, solid wood cabinetry, a walk-in shower, and a soaking tub with sunset views. The three additional bedrooms upstairs have vaulted ceilings and closet organization. Enjoy spending time outside, taking in stunning views in the peaceful backyard equipped with a pool/jacuzzi and waterfall feature. Offering ample entertaining space to BBQ and entertain family, friends, and neighbors. The property has been updated with new PEX piping throughout the home (2018) solar, offering substantial monthly savings. The pool is still entertaining, but after thirty years of family, enjoyment is ready for some TLC. Additionally, a new heater and dual AC units have been replaced within the last six months. The three-car garage provides ample parking and built-in storage. As a resident of Canyon Crest, you will enjoy community social events, three pools & spa, four tennis courts, a playground with basketball, pickleball & handball courts, and a fitness center. Relish the lake lifestyle at its finest, half a mile from the beaches, boats, and summer concerts on Lake Mission Viejo. Plus, this home is zoned for the award-winning Capistrano Unified schools.
Additional Information
- HOA
- 211
- Frequency
- Monthly
- Second HOA
- $21
- Association Amenities
- Billiard Room, Clubhouse, Controlled Access, Sport Court, Dog Park, Fitness Center, Fire Pit, Meeting Room, Meeting/Banquet/Party Room, Outdoor Cooking Area, Barbecue, Picnic Area, Playground, Pickleball, Pool, Recreation Room, Guard, Sauna, Spa/Hot Tub, Security, Tennis Court(s)
- Appliances
- Built-In Range, Double Oven, Dishwasher, Freezer, Disposal, Ice Maker, Microwave, Refrigerator, Self Cleaning Oven, Vented Exhaust Fan, Water To Refrigerator, Water Purifier
- Pool
- Yes
- Pool Description
- Filtered, Gas Heat, Heated, In Ground, Private, Solar Heat, See Remarks, Waterfall, Association
- Fireplace Description
- Den, Family Room, Gas, Living Room, Master Bedroom, Multi-Sided
- Heat
- Central, ENERGY STAR Qualified Equipment, Forced Air, Fireplace(s), Solar
- Cooling
- Yes
- Cooling Description
- Central Air, Dual, ENERGY STAR Qualified Equipment, High Efficiency, Zoned
- View
- Bluff, Catalina, City Lights, Canyon, Hills, Lake, Mountain(s), Neighborhood, Panoramic, Pool, Trees/Woods
- Patio
- Rear Porch, Brick, Concrete, Covered, Deck, Enclosed, Front Porch, Open, Patio
- Garage Spaces Total
- 3
- Sewer
- Public Sewer, Septic Tank
- Water
- Public
- School District
- Capistrano Unified
- Interior Features
- Wet Bar, Built-in Features, Brick Walls, Balcony, Crown Molding, Cathedral Ceiling(s), Granite Counters, High Ceilings, Open Floorplan, Pantry, Recessed Lighting, Storage, Tile Counters, All Bedrooms Up, Dressing Area, Entrance Foyer, Utility Room, Walk-In Closet(s), Workshop
- Attached Structure
- Detached
- Number Of Units Total
- 1
Listing courtesy of Listing Agent: Michelle Smith (m.vh@icloud.com) from Listing Office: Keller Williams Pacific Estate.
Listing sold by Austin Glass from Mint Real Estate
Mortgage Calculator
Based on information from California Regional Multiple Listing Service, Inc. as of . This information is for your personal, non-commercial use and may not be used for any purpose other than to identify prospective properties you may be interested in purchasing. Display of MLS data is usually deemed reliable but is NOT guaranteed accurate by the MLS. Buyers are responsible for verifying the accuracy of all information and should investigate the data themselves or retain appropriate professionals. Information from sources other than the Listing Agent may have been included in the MLS data. Unless otherwise specified in writing, Broker/Agent has not and will not verify any information obtained from other sources. The Broker/Agent providing the information contained herein may or may not have been the Listing and/or Selling Agent.
