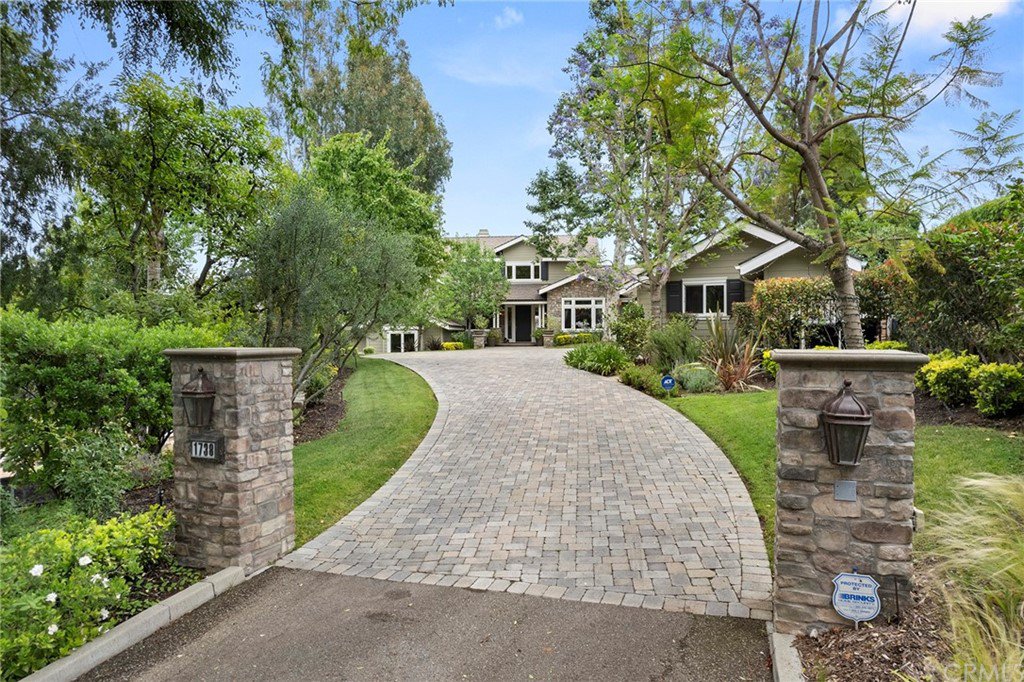1738 Rocky Rd, Fullerton, CA 92831
- $2,500,000
- 3
- BD
- 5
- BA
- 4,611
- SqFt
- Sold Price
- $2,500,000
- List Price
- $2,500,000
- Closing Date
- Sep 30, 2022
- Status
- CLOSED
- MLS#
- PW22107754
- Year Built
- 2003
- Bedrooms
- 3
- Bathrooms
- 5
- Living Sq. Ft
- 4,611
- Lot Size
- 17,424
- Acres
- 0.40
- Lot Location
- Back Yard, Cul-De-Sac, Drip Irrigation/Bubblers, Front Yard, Landscaped, Near Park, Sprinkler System
- Days on Market
- 95
- Property Type
- Single Family Residential
- Style
- Cape Cod
- Property Sub Type
- Single Family Residence
- Stories
- Multi Level
- Neighborhood
- Other (Othr)
Property Description
Welcome to a stunning custom home that pays tribute to classical American Cape-Cod designs echoing estates found on the East Coast. Nestled in the prestigious Raymond Hills neighborhood in Fullerton. This home is a shining example of quality and detail that can only be appreciated in person. Cozy yet expansive, this home features many amenities and possibilities. Tucked away inside a private street, an extended pavered driveway leads to a front porch with water foundation. Enter through a soaring foyer hosting a massive custom chandelier. A formal living room with custom built-ins opens up to views of the spacious backyard that is perfect for entertaining. A formal dining room with vaulted ceilings, exposed beams and picture windows will host many meals. A spacious gourmet kitchen awaits with premium built-in appliances, center island with prep sink, walk-in pantry, picturesque breakfast nook with bay windows. The kitchen has a serving bar opening to a bright family room with vaulted ceilings and stone fireplace with built-ins. A music/bonus room off the family room allows additional versatility for comfortable living. Relax in a grand primary ensuite with its own balcony, seating lounge with fireplace, master bathroom with dual sinks, separate tub and shower and walk-in closet with custom built-ins. The top floor hosts a classic office/game room with its own ensuite bathroom and picture windows that allow one to work or play in grand style. The bottom floor has a secondary bedroom with ensuite bathroom and built-in study desk, laundry room with storage and sink, a bathroom with dual sinks and tub & shower, and a guest bedroom with built-in Murphy bed. The multi-level backyard offers something for everyone. Enjoy an evening next to your outdoor fireplace or watch a game at the outdoor bar. Multiple patio areas overlook a pool and spa that is private yet open to a view amongst trees. A separate area can host a garden on raised planters. The amenities continue with a three car garage with an extra large bay to host larger vehicles. Plenty of space for a workshop and additional storage, a bonus room/storage could be an additional office. Close to 57 freeway, Brea Mall, shops, restaurants, educational institutions and more. This truly one of a kind property is a must see!
Additional Information
- Other Buildings
- Gazebo, Workshop, Cabana
- Appliances
- 6 Burner Stove, Barbecue, Double Oven, Dishwasher, Microwave, Refrigerator, Range Hood
- Pool
- Yes
- Pool Description
- In Ground, Private
- Fireplace Description
- Family Room, Master Bedroom
- Heat
- Central
- Cooling
- Yes
- Cooling Description
- Central Air
- View
- City Lights, Mountain(s), Trees/Woods
- Patio
- Covered, Patio, Porch
- Garage Spaces Total
- 3
- Sewer
- Public Sewer
- Water
- Public
- School District
- Fullerton Joint Union High
- Elementary School
- Acacia
- Middle School
- Ladera Vista
- High School
- Fullerton Union
- Interior Features
- Beamed Ceilings, Built-in Features, Balcony, Block Walls, Ceiling Fan(s), Crown Molding, Cathedral Ceiling(s), Granite Counters, High Ceilings, Pantry, Paneling/Wainscoting, Recessed Lighting, Storage, Two Story Ceilings, Wired for Sound, Entrance Foyer, Galley Kitchen, Walk-In Pantry, Walk-In Closet(s)
- Attached Structure
- Detached
- Number Of Units Total
- 1
Listing courtesy of Listing Agent: Justin and Juhee Kim (homes@justinandjuhee.com) from Listing Office: T.N.G. Real Estate Consultants.
Listing sold by MARGERY VELASQUEZ from KELLER WILLIAMS REALTY
Mortgage Calculator
Based on information from California Regional Multiple Listing Service, Inc. as of . This information is for your personal, non-commercial use and may not be used for any purpose other than to identify prospective properties you may be interested in purchasing. Display of MLS data is usually deemed reliable but is NOT guaranteed accurate by the MLS. Buyers are responsible for verifying the accuracy of all information and should investigate the data themselves or retain appropriate professionals. Information from sources other than the Listing Agent may have been included in the MLS data. Unless otherwise specified in writing, Broker/Agent has not and will not verify any information obtained from other sources. The Broker/Agent providing the information contained herein may or may not have been the Listing and/or Selling Agent.
