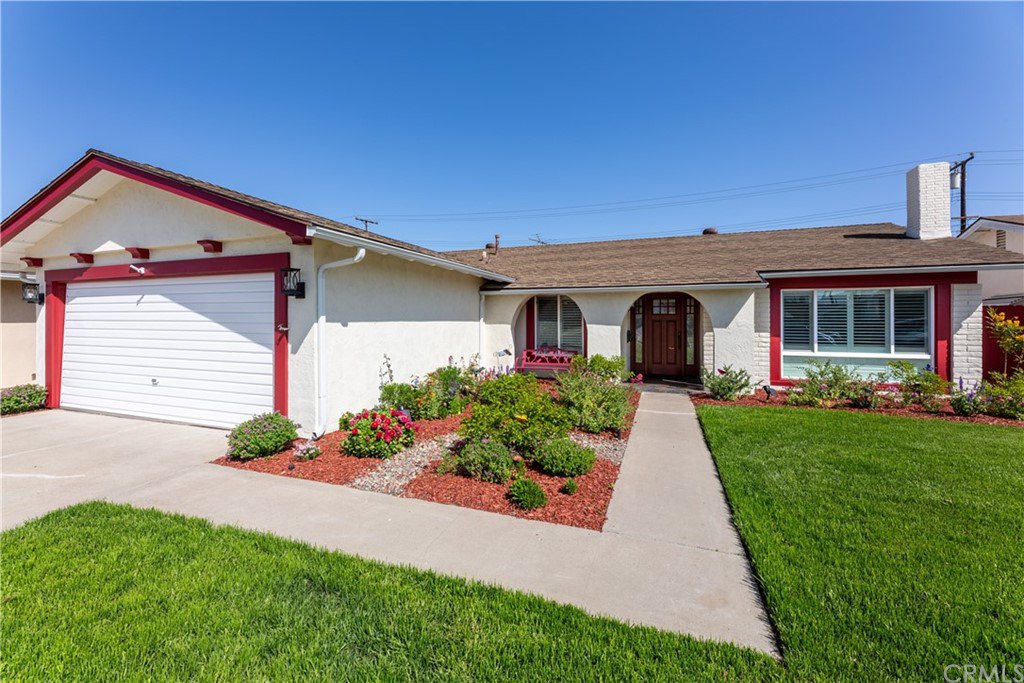6056 Pamela Lane, Westminster, CA 92683
- $875,000
- 4
- BD
- 2
- BA
- 1,450
- SqFt
- Sold Price
- $875,000
- List Price
- $900,000
- Closing Date
- Jul 25, 2022
- Status
- CLOSED
- MLS#
- PW22107745
- Year Built
- 1968
- Bedrooms
- 4
- Bathrooms
- 2
- Living Sq. Ft
- 1,450
- Lot Size
- 7,200
- Acres
- 0.17
- Lot Location
- 0-1 Unit/Acre
- Days on Market
- 10
- Property Type
- Single Family Residential
- Property Sub Type
- Single Family Residence
- Stories
- One Level
- Neighborhood
- Other (Othr)
Property Description
Welcome to this spacious, 4 bedroom home that also has a very large enclosed porch, which not included in the listed square footage. A large, lush front yard with a welcoming flower garden greets you when you first arrive at the property. Entering though the front door, a large light living room with a fireplace graces the front of the house while the small windows in the front door allow for additional light to enter the space. The living room flows into the open dining area and kitchen and also opens up to the bonus space which is currently used as a family room. This added space gives this home a much larger feel than the listed square footage. The bonus room opens up the the spacious backyard, where you can enjoy leisurely time in the shade or activities on the large lawn. The house is beautifully kept up and is in turnkey condition. 4 bedrooms and 2 bathrooms run along the hallway. The master bedroom has an en-suite bathroom. At the end of the hallway is a laundry room that connects the house to the 2-car garage. Additional great features are newer plantation shutters, PEX plumbing throughout, all electric utilities running underground (no wires running to and from the house), upgraded A/C with annual maintenance plan, ADT security, storage above the garage and a new front lawn with upgraded front irrigation system. With this 7,200 sq ft lot, you have unlimited options for outdoor enjoyment or future further expansion of the house or adding an ADU.
Additional Information
- Pool Description
- None
- Fireplace Description
- Living Room
- Heat
- Central
- Cooling
- Yes
- Cooling Description
- Central Air
- View
- None
- Patio
- Patio
- Roof
- Shingle
- Garage Spaces Total
- 2
- Sewer
- Public Sewer
- Water
- Public
- School District
- Huntington Beach Union High
- Elementary School
- Sequoia
- Middle School
- Johnson
- High School
- Westminster
- Interior Features
- Ceiling Fan(s), All Bedrooms Down
- Attached Structure
- Detached
- Number Of Units Total
- 1
Listing courtesy of Listing Agent: Lorette Murphree (lorette2000@gmail.com) from Listing Office: So Cal Dwell.
Listing sold by Angela Santo from ReMax Tiffany Real Estate
Mortgage Calculator
Based on information from California Regional Multiple Listing Service, Inc. as of . This information is for your personal, non-commercial use and may not be used for any purpose other than to identify prospective properties you may be interested in purchasing. Display of MLS data is usually deemed reliable but is NOT guaranteed accurate by the MLS. Buyers are responsible for verifying the accuracy of all information and should investigate the data themselves or retain appropriate professionals. Information from sources other than the Listing Agent may have been included in the MLS data. Unless otherwise specified in writing, Broker/Agent has not and will not verify any information obtained from other sources. The Broker/Agent providing the information contained herein may or may not have been the Listing and/or Selling Agent.
