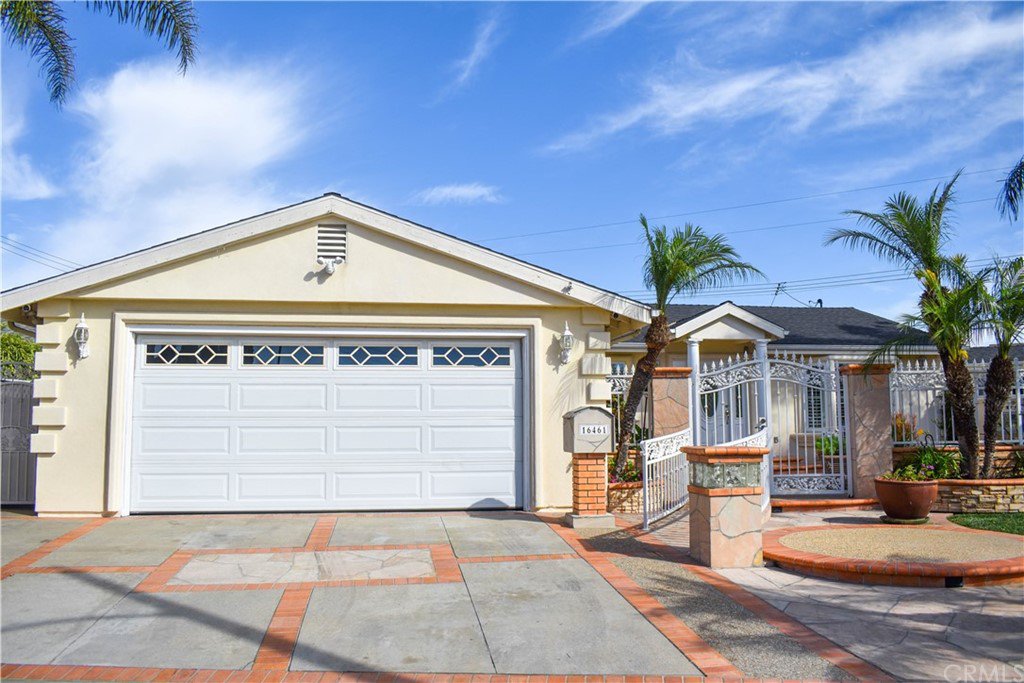16461 Van De Velde Way, Westminster, CA 92683
- $1,050,000
- 3
- BD
- 2
- BA
- 1,755
- SqFt
- Sold Price
- $1,050,000
- List Price
- $1,099,000
- Closing Date
- Jun 14, 2022
- Status
- CLOSED
- MLS#
- PW22106145
- Year Built
- 1962
- Bedrooms
- 3
- Bathrooms
- 2
- Living Sq. Ft
- 1,755
- Lot Size
- 8,100
- Acres
- 0.19
- Lot Location
- Back Yard, Cul-De-Sac, Front Yard, Sprinklers In Rear, Sprinklers In Front, Lawn, Landscaped, Sprinkler System, Yard
- Days on Market
- 14
- Property Type
- Single Family Residential
- Style
- Ranch
- Property Sub Type
- Single Family Residence
- Stories
- One Level
- Neighborhood
- Stardust (Star)
Property Description
Just Listed! Stunning single story on a large 8,100 sq.ft. lot. Quiet cul-de-sac location on the border of Huntington Beach/Fountain Valley. Just 15 minutes from the surf and sand of Huntington Beach! Pride of ownership. Owner has taken great care of this home and has done substantial upgrades. Home looks great both day and night with private gated entrance, tropical landscaping, exterior lighting, and extensive hardscaping including a flagstone walkway that leads to the gated front yard with brick planter bed and benches. As you walk up the lighted brick steps and through the striking columns, a beautiful glass front door greets you and opens up to the spacious living room. The picturesque bay window with plantation shutters provides tons of natural light. The living room also features a ceiling fan, decorative ceiling soffits, and is wired for surround sound. Just off the living room is the dining room and kitchen. The kitchen features gorgeous granite counters, gas range, refrigerator with custom paneled doors, glass cabinetry, and breakfast bar. Dining room features sliding glass doors that open to the backyard and the built in BBQ with pergola. The backyard is great for entertaining with gas fire pit, built in seating, patio shades, and fountain. The covered patio is wired for surround sound and is equipped with outdoor ceiling fans for the warmer summer months. Outside there are 2 insulated, custom sheds providing additional storage and/or workspace. The master suite is extra large and wired for its own separate surround sound. It features a spacious walk in closet, blackout shades, and cozy fireplace. Right off the master bedroom is the 5 piece master bath with walk in shower, separate jacuzzi tub, granite vanity, and bidet. Home also features attic fans, new AC ducts, new drywall, new insulation, custom cabinetry, recessed lighting, solid interior doors, and is wired for security system/cameras. The 2 car attached garage offers abundant storage with cabinets, overhead storage, and features an utility sink as well. This home also offers convenient freeway access and close proximity to dining, shopping, schools, and is located just 5 minutes from Mile Square Regional Park which includes two lakes, three 18-hole golf courses, archery range, baseball/softball fields, picnic shelters, 20-acre urban nature area, and a 55-acre recreation center with tennis courts, basketball courts, racquetball courts, and gymnasium!
Additional Information
- Other Buildings
- Shed(s), Storage
- Appliances
- Gas Range, Microwave
- Pool Description
- None
- Fireplace Description
- Gas, Master Bedroom
- Heat
- Forced Air
- Cooling
- Yes
- Cooling Description
- Central Air, Attic Fan
- View
- Neighborhood, Trees/Woods
- Exterior Construction
- Stucco
- Patio
- Concrete, Covered, Front Porch, Open, Patio
- Roof
- Composition
- Garage Spaces Total
- 2
- Sewer
- Sewer Tap Paid
- Water
- Public
- School District
- Huntington Beach Union High
- Elementary School
- Star View
- Middle School
- Vista View
- High School
- Oceanview
- Interior Features
- Built-in Features, Ceiling Fan(s), Granite Counters, Open Floorplan, Pull Down Attic Stairs, Recessed Lighting, Storage, Wired for Sound, All Bedrooms Down, Attic, Bedroom on Main Level, Main Level Master, Walk-In Closet(s)
- Attached Structure
- Detached
- Number Of Units Total
- 1
Listing courtesy of Listing Agent: Austin Logan (Austin@thesocaldream.com) from Listing Office: Century 21 Masters.
Listing sold by Cindy Vo from Superior Real Estate Group
Mortgage Calculator
Based on information from California Regional Multiple Listing Service, Inc. as of . This information is for your personal, non-commercial use and may not be used for any purpose other than to identify prospective properties you may be interested in purchasing. Display of MLS data is usually deemed reliable but is NOT guaranteed accurate by the MLS. Buyers are responsible for verifying the accuracy of all information and should investigate the data themselves or retain appropriate professionals. Information from sources other than the Listing Agent may have been included in the MLS data. Unless otherwise specified in writing, Broker/Agent has not and will not verify any information obtained from other sources. The Broker/Agent providing the information contained herein may or may not have been the Listing and/or Selling Agent.
