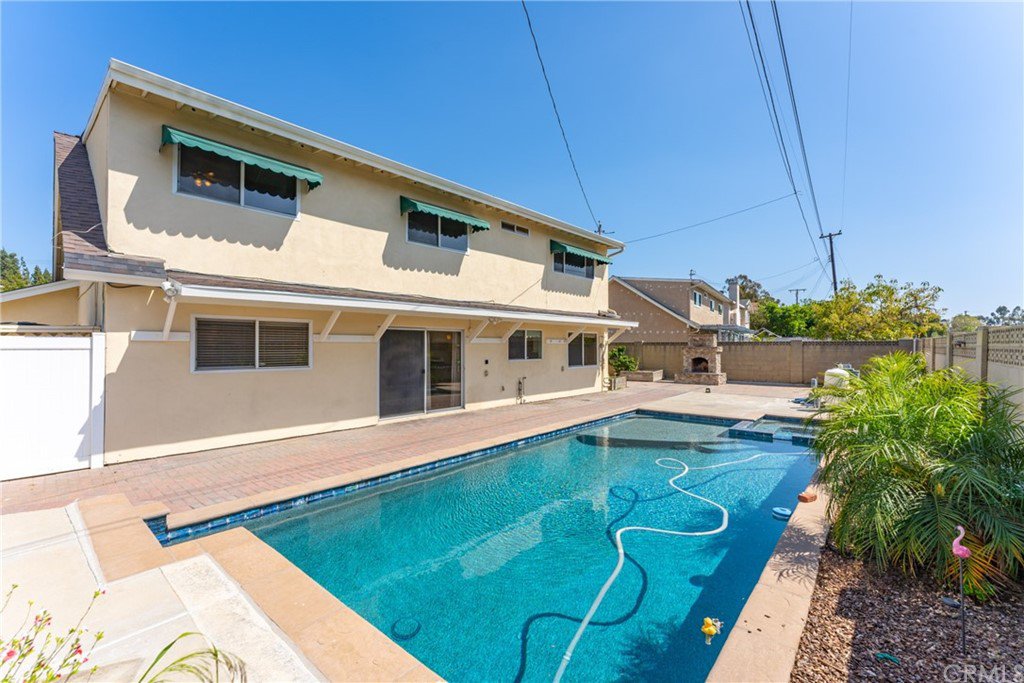121 Delphia Avenue, Brea, CA 92821
- $1,050,000
- 4
- BD
- 3
- BA
- 1,980
- SqFt
- Sold Price
- $1,050,000
- List Price
- $1,050,000
- Closing Date
- Jul 08, 2022
- Status
- CLOSED
- MLS#
- PW22105741
- Year Built
- 1964
- Bedrooms
- 4
- Bathrooms
- 3
- Living Sq. Ft
- 1,980
- Lot Size
- 7,300
- Acres
- 0.17
- Lot Location
- Back Yard, Front Yard, Sprinklers In Front, Sprinklers Manual, Sprinkler System
- Days on Market
- 22
- Property Type
- Single Family Residential
- Property Sub Type
- Single Family Residence
- Stories
- Two Levels
- Neighborhood
- Other (Othr)
Property Description
This beautifully landscaped 4-bedroom, 3-bathroom property in the heart of Brea is a must see! Upon entering this freshly painted home, you will note the lovely hardwood flooring throughout. The spacious family room is anchored by a cozy fireplace and built-in bookshelves. All three bathrooms have been upgraded with newer vanities, tile, and granite countertops. The large kitchen has been remodeled with modern tile flooring, stunning granite countertops, stainless steel appliances, and tons of custom soft close cabinetry for ample storage. The sliding glass doors off the adjacent dining area lead out to the wonderful backyard where you can take a dip in the heated pebble tech pool, relax around the stone fireplace with family and friends, and enjoy Southern California’s weather all year long. Additional features and upgrades include an indoor laundry room, a bonus storage room off the master closet, a two-car garage with potential for RV parking, and central heating and air. Also, multiple fruit trees such as Meyer lemon, blood orange, Pomegranate, peach, apple, plum and pineapple guava! Conveniently located just minutes away from freeways and great shopping and dining at Brea’s Birch Street Promenade, this property will not last long!
Additional Information
- Appliances
- Built-In Range, Convection Oven, Disposal, Gas Range, Gas Water Heater
- Pool
- Yes
- Pool Description
- Filtered, Heated, In Ground, Private
- Fireplace Description
- Living Room
- Heat
- Central, Forced Air
- Cooling
- Yes
- Cooling Description
- Central Air
- View
- None
- Garage Spaces Total
- 2
- Sewer
- Public Sewer, Sewer Tap Paid
- Water
- Public
- School District
- Brea-Olinda Unified
- Interior Features
- Ceiling Fan(s), Stone Counters, Recessed Lighting, Bedroom on Main Level
- Attached Structure
- Detached
- Number Of Units Total
- 1
Listing courtesy of Listing Agent: Matthew Drenner (reemattdren@gmail.com) from Listing Office: Real Estate Establishment Inc..
Listing sold by Shawna Haynes from Keller Williams Pacific Estate
Mortgage Calculator
Based on information from California Regional Multiple Listing Service, Inc. as of . This information is for your personal, non-commercial use and may not be used for any purpose other than to identify prospective properties you may be interested in purchasing. Display of MLS data is usually deemed reliable but is NOT guaranteed accurate by the MLS. Buyers are responsible for verifying the accuracy of all information and should investigate the data themselves or retain appropriate professionals. Information from sources other than the Listing Agent may have been included in the MLS data. Unless otherwise specified in writing, Broker/Agent has not and will not verify any information obtained from other sources. The Broker/Agent providing the information contained herein may or may not have been the Listing and/or Selling Agent.
