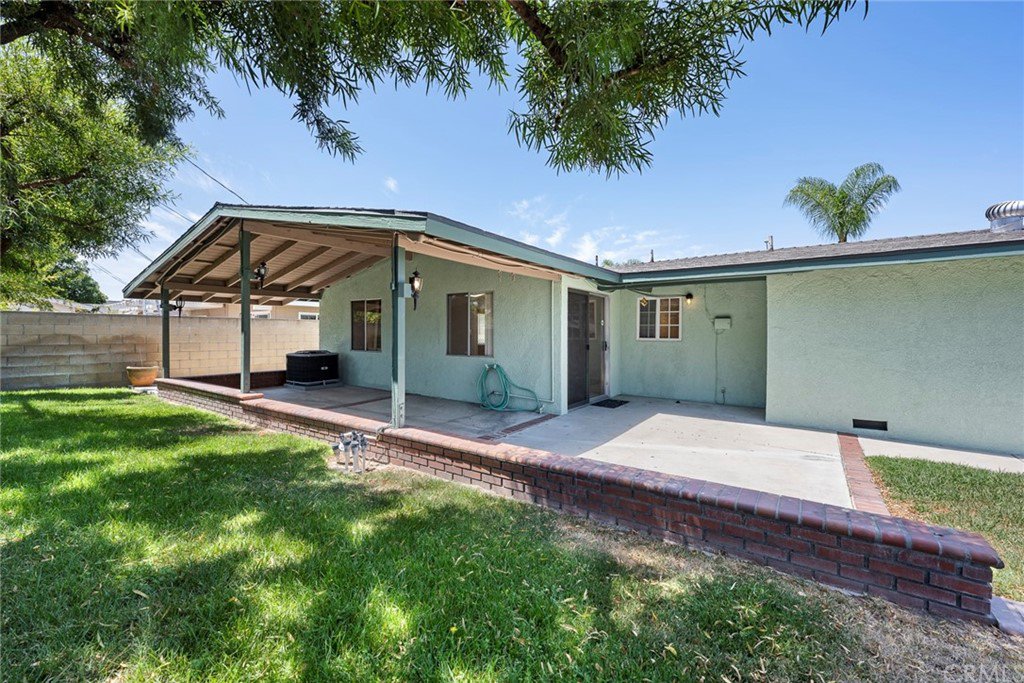1984 W Catalpa Avenue, Anaheim, CA 92801
- $750,000
- 3
- BD
- 2
- BA
- 1,402
- SqFt
- Sold Price
- $750,000
- List Price
- $749,999
- Closing Date
- Oct 14, 2022
- Status
- CLOSED
- MLS#
- PW22104826
- Year Built
- 1955
- Bedrooms
- 3
- Bathrooms
- 2
- Living Sq. Ft
- 1,402
- Lot Size
- 6,150
- Acres
- 0.14
- Lot Location
- 0-1 Unit/Acre, Back Yard, Front Yard, Sprinklers In Rear, Sprinklers In Front, Lawn, Landscaped, Level, Sprinkler System, Yard
- Days on Market
- 86
- Property Type
- Single Family Residential
- Property Sub Type
- Single Family Residence
- Stories
- One Level
Property Description
Motivated Seller! This is a perfect home for multi-generational living, with it's bonus room and attached 3/4 bath with walk-in shower. Watch the Disneyland fireworks from the comfort of your sofa! This property is within walking distance to Servite High School and in close proximity to the 5 and 91 freeways. Upon entering the home you will find a ceramic tile foyer that flows into the dining area and kitchen as well as down the hall to three carpeted bedrooms and full tiled bath. The L-shaped style kitchen is capped by a raised peninsula that can accommodate three bar stools upon which your guests can relax and visit while they watch the chef in action. The kitchen looks out to a carpeted living area where there is space to relax and gather with friends. The carpeted great room is just feet away and features a large brick fireplace with a hearth & mantle, windows that look out onto the covered patio and a slider for access to the grassy yard with its brick trim, accents and mature shade trees. The kitchen also gives direct access to the two-car garage along with the washer & dryer hookups. Adjoining the kitchen with the great room is a 3/4 bath, also with tile flooring. Dual pane windows throughout with the exception of the addition. The pretty soft green toned paint has been power washed and the external trim freshly painted.
Additional Information
- Appliances
- Dishwasher, Electric Cooktop, Electric Oven, Electric Range, Disposal, Microwave, Range Hood, Water To Refrigerator, Water Heater
- Pool Description
- None
- Fireplace Description
- Bonus Room
- Heat
- Forced Air
- Cooling
- Yes
- Cooling Description
- Central Air
- View
- None
- Garage Spaces Total
- 2
- Sewer
- Public Sewer
- Water
- Public
- School District
- Anaheim Union High
- Interior Features
- All Bedrooms Down, Bedroom on Main Level, Galley Kitchen
- Attached Structure
- Detached
- Number Of Units Total
- 1
Listing courtesy of Listing Agent: Susanne D'Arcy (susdarcy@gmail.com) from Listing Office: Keller Williams Realty.
Listing sold by ELSA TUCKER from BETTER HOMES AND GARDENS REAL ESTATE CHAMPIONS
Mortgage Calculator
Based on information from California Regional Multiple Listing Service, Inc. as of . This information is for your personal, non-commercial use and may not be used for any purpose other than to identify prospective properties you may be interested in purchasing. Display of MLS data is usually deemed reliable but is NOT guaranteed accurate by the MLS. Buyers are responsible for verifying the accuracy of all information and should investigate the data themselves or retain appropriate professionals. Information from sources other than the Listing Agent may have been included in the MLS data. Unless otherwise specified in writing, Broker/Agent has not and will not verify any information obtained from other sources. The Broker/Agent providing the information contained herein may or may not have been the Listing and/or Selling Agent.
