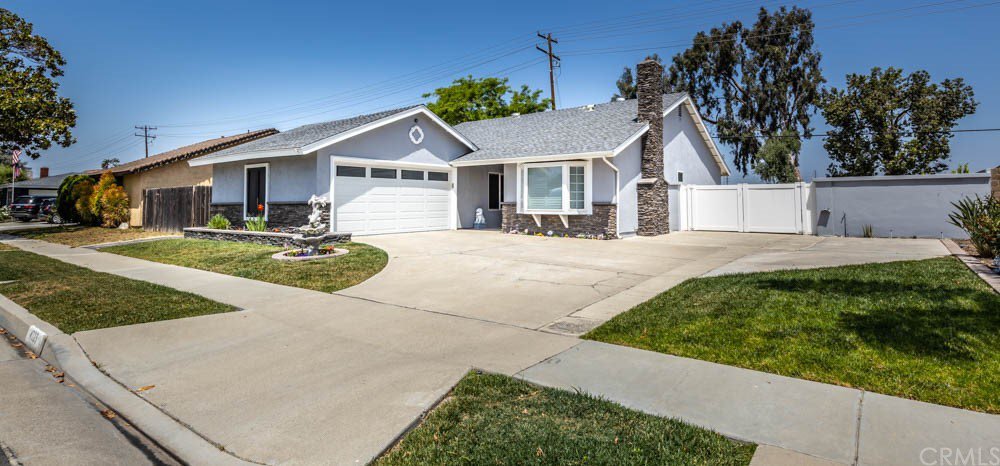4725 E Maychelle Drive, Anaheim Hills, CA 92807
- $897,000
- 3
- BD
- 2
- BA
- 1,373
- SqFt
- Sold Price
- $897,000
- List Price
- $900,000
- Closing Date
- Jul 18, 2022
- Status
- CLOSED
- MLS#
- PW22104274
- Year Built
- 1973
- Bedrooms
- 3
- Bathrooms
- 2
- Living Sq. Ft
- 1,373
- Lot Size
- 7,215
- Acres
- 0.17
- Lot Location
- 0-1 Unit/Acre, Back Yard, Front Yard, Sprinklers In Rear, Sprinklers In Front, Lawn, Landscaped, Near Park, Sprinklers Timer, Sprinklers Manual, Sprinkler System, Yard
- Days on Market
- 8
- Property Type
- Single Family Residential
- Style
- Traditional
- Property Sub Type
- Single Family Residence
- Stories
- One Level
Property Description
This is the home you have been waiting for! Welcome Home to this Charming Turn-Key, Single Story 3-bedroom 2-bath home with RV Parking and 2 car garage with direct access, located in the Anaheim Hills area! The upgraded kitchen features granite counters, island with prep sink, walk in pantry, double ovens, gas stovetop and recessed lighting. Just off the kitchen will be your dining area with vaulted ceilings, decorative wood wall planks and newer sliding door leading to the covered patio area for entertaining. The family/living room offers vaulted ceilings, fireplace, recessed lighting and a charming bay window with plantation shutters. Master bedroom has vaulted ceiling, new carpet, and a slider with plantation shutters leading to back patio. The remodeled ensuite Master Bath offers Carrara marble counter tops, walk in shower, dual sinks, separate vanity and plenty of cabinets for storage. There are 2 additional bedrooms with crown molding, ceiling fans and plantation shutters. The second full guest bathroom has been upgraded and offers shower, tub, toilet and sink. The garage has built in cabinets, sink and pull-down stairs for storage access. Some of the extra features of this home are all new air ducts/vents, asbestos removed, new carpet in Master bedroom, water fountain in front yard, newer interior paint, newer water heater, newer garbage disposal, newer closet doors, refrigerator, washer/dryer included, automatic sprinklers, Honeywell thermostat, ring door bell and water softener, home warranty is transferable and expires in 2026. The beautifully manicured backyard is the perfect place for entertaining family and friends. There is a huge concrete pad on right side of the home for RV storage or sport court and additional driveway parking as well. The backyard has nice block walls and vinyl gate with direct access to the walking/bike trails. Experience a quiet and friendly neighborhood in an Award-Winning School District and walking distance to Riverdale Park and local restaurants. It is centrally located with easy access to the 91/55 freeways and toll road. Don’t let this opportunity pass you by! Low taxes, NO HOA or Mello Roos tax.
Additional Information
- Appliances
- Double Oven, Dishwasher, Electric Oven, Freezer, Disposal, Gas Range, Microwave, Refrigerator, Water Softener, Water To Refrigerator, Water Purifier, Washer
- Pool Description
- None
- Fireplace Description
- Family Room, Gas
- Heat
- Central, Forced Air, Fireplace(s), Natural Gas, See Remarks
- Cooling
- Yes
- Cooling Description
- Central Air, Electric, Attic Fan
- View
- City Lights, Mountain(s), Neighborhood
- Exterior Construction
- Drywall, Ducts Professionally Air-Sealed
- Patio
- Concrete, Covered, Patio, See Remarks
- Roof
- Shingle
- Garage Spaces Total
- 2
- Sewer
- Public Sewer
- Water
- Public
- School District
- Orange Unified
- Middle School
- El Rancho
- High School
- Canyon
- Interior Features
- Built-in Features, Ceiling Fan(s), Crown Molding, Cathedral Ceiling(s), Granite Counters, High Ceilings, Pantry, Pull Down Attic Stairs, Recessed Lighting, All Bedrooms Down, Attic, Bedroom on Main Level, Main Level Master, Walk-In Pantry, Walk-In Closet(s)
- Attached Structure
- Detached
- Number Of Units Total
- 1
Listing courtesy of Listing Agent: Kim Coelho (justsoldbykim@gmail.com) from Listing Office: First Team Real Estate.
Listing sold by Gregory Manis from Sunbelt Properties
Mortgage Calculator
Based on information from California Regional Multiple Listing Service, Inc. as of . This information is for your personal, non-commercial use and may not be used for any purpose other than to identify prospective properties you may be interested in purchasing. Display of MLS data is usually deemed reliable but is NOT guaranteed accurate by the MLS. Buyers are responsible for verifying the accuracy of all information and should investigate the data themselves or retain appropriate professionals. Information from sources other than the Listing Agent may have been included in the MLS data. Unless otherwise specified in writing, Broker/Agent has not and will not verify any information obtained from other sources. The Broker/Agent providing the information contained herein may or may not have been the Listing and/or Selling Agent.
