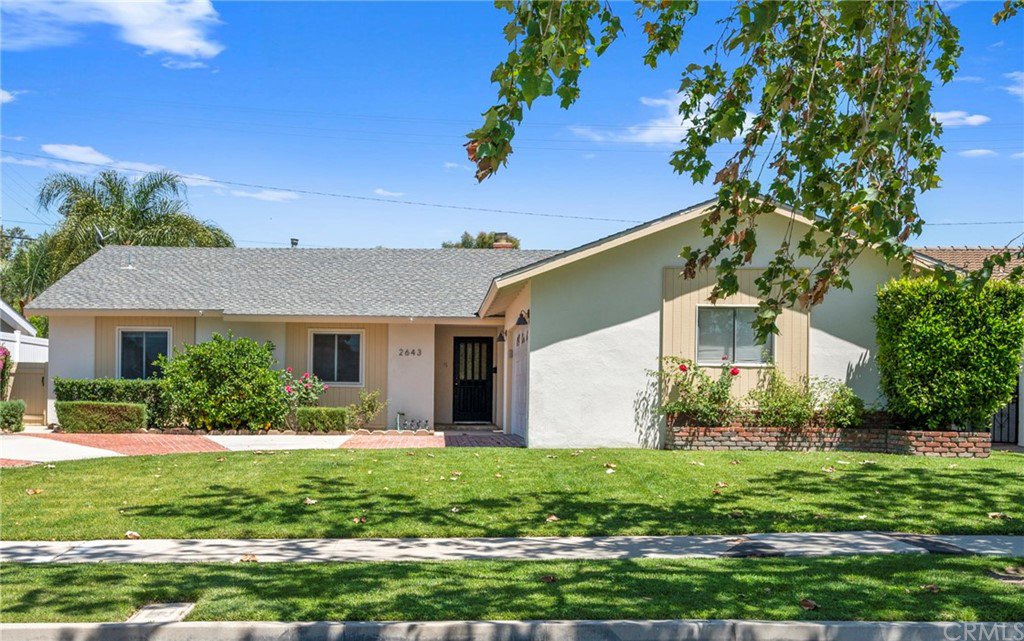2643 Larchmont Avenue, Santa Ana, CA 92705
- $950,000
- 3
- BD
- 2
- BA
- 1,824
- SqFt
- Sold Price
- $950,000
- List Price
- $900,000
- Closing Date
- Jun 23, 2022
- Status
- CLOSED
- MLS#
- PW22101266
- Year Built
- 1962
- Bedrooms
- 3
- Bathrooms
- 2
- Living Sq. Ft
- 1,824
- Lot Size
- 7,215
- Acres
- 0.17
- Lot Location
- 2-5 Units/Acre, Back Yard, Sloped Down, Front Yard, Gentle Sloping, Sprinklers In Front, Lawn, Landscaped, Near Park
- Days on Market
- 9
- Property Type
- Single Family Residential
- Style
- Modern, Ranch
- Property Sub Type
- Single Family Residence
- Stories
- One Level
- Neighborhood
- Other (Othr)
Property Description
Tucked away in the north east corner of Park Santiago this home sits on a low traffic street next to a park. Lots of potential in this great property. Upgrades include: Newer roof, paid for solar (16 panels), dual pane windows, new exterior paint (some interior), smooth ceilings, remodeled kitchen & baths, wood floors, new exterior lighting, new copper plumbing & 50 gallon water heater, roll up garage door, brick banded driveway. Big stuff done! The floor plan is pretty open but could open up even more. There is currently a Living room, Den & Dining room. When the kitchen was remodeled a 1/2 bath was converted into a walk in pantry but could go back if desired. A small Atrium is at the entry off the dining room. A used brick fireplace and big window looking to the back yard in the Large Living room. There is an inside laundry room with extra storage and a window connecting to the 2 car garage. Let's be honest here, what's not done; Backyard need grass-dogs and drought took their toll, but there are multiple fruit trees and a block wall fence. The yard backs up to a new dog leg walking path connecting to Santiago Park providing a south east entrance to the park- this used to be Lincoln street so a its nice improvement. Yes there is a Metro link line on the other side of the park but the trains are light and quick, this is a "quiet zone", Additional painting and other updates might be desired depending on your preferences. No AC. Over all this home is a great value. Orange Schools. Walk to Park Santiago or connect to bike trails. Near Main Place Mall & Mother's market.
Additional Information
- Appliances
- Dishwasher, Disposal, Gas Water Heater, Microwave
- Pool Description
- None
- Fireplace Description
- Gas Starter, Living Room, Masonry
- Heat
- Central, Fireplace(s)
- Cooling Description
- None
- View
- None
- Exterior Construction
- Stucco
- Patio
- Concrete, Covered, Front Porch
- Roof
- Composition
- Garage Spaces Total
- 2
- Sewer
- Public Sewer
- Water
- Public
- School District
- Orange Unified
- Interior Features
- Ceiling Fan(s), Open Floorplan, Pantry, Recessed Lighting, All Bedrooms Down
- Attached Structure
- Detached
- Number Of Units Total
- 1
Listing courtesy of Listing Agent: Phillip Schaefer (philschaefer1@gmail.com) from Listing Office: Seven Gables Real Estate.
Listing sold by AJ Hoover from Seven Gables Real Estate
Mortgage Calculator
Based on information from California Regional Multiple Listing Service, Inc. as of . This information is for your personal, non-commercial use and may not be used for any purpose other than to identify prospective properties you may be interested in purchasing. Display of MLS data is usually deemed reliable but is NOT guaranteed accurate by the MLS. Buyers are responsible for verifying the accuracy of all information and should investigate the data themselves or retain appropriate professionals. Information from sources other than the Listing Agent may have been included in the MLS data. Unless otherwise specified in writing, Broker/Agent has not and will not verify any information obtained from other sources. The Broker/Agent providing the information contained herein may or may not have been the Listing and/or Selling Agent.
