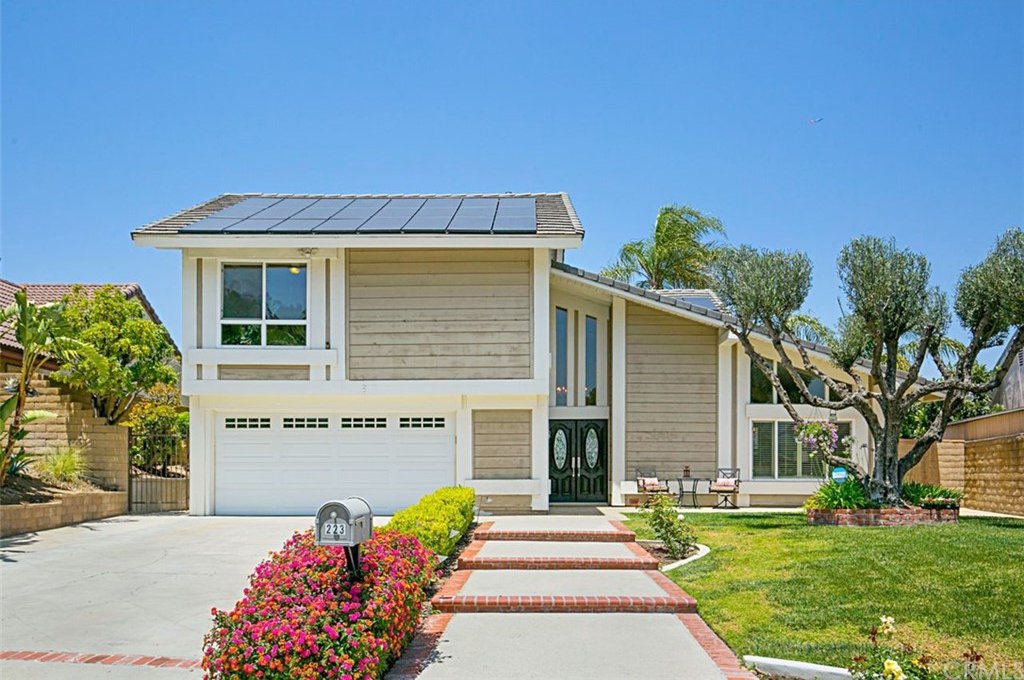223 S Hillcrest Street, Anaheim Hills, CA 92807
- $1,215,000
- 4
- BD
- 3
- BA
- 2,289
- SqFt
- Sold Price
- $1,215,000
- List Price
- $1,299,000
- Closing Date
- Jul 13, 2022
- Status
- CLOSED
- MLS#
- PW22101139
- Year Built
- 1973
- Bedrooms
- 4
- Bathrooms
- 3
- Living Sq. Ft
- 2,289
- Lot Size
- 7,820
- Acres
- 0.18
- Lot Location
- Landscaped
- Days on Market
- 20
- Property Type
- Single Family Residential
- Style
- Traditional
- Property Sub Type
- Single Family Residence
- Stories
- Two Levels
- Neighborhood
- Woodcrest Estates I (Wdc1)
Property Description
Welcome to 223 S. Hillcrest St. Anaheim Hills. Gorgeous curb appeal from this spacious two level four bedrooms and two and half baths open floor plan in Woodcrest Estates that certainly doesn't disappoint. Nestled in a beautiful neighborhood. This home features a professionally landscaped park-style front yard,rear yard features a covered patio with fire pit,free standing spa,outdoor dining and plenty of room for entertaining. Additional features include a solar system, dual pane windows and sliders, newer HVAC system, water heater and whole house fan. The interior features include travertine flooring and carpeting throughout, a step down formal living room and dining room, cathedral ceilings, remodeled kitchen with granite counters, stainless steel appliances and dark wood cabinetry, all bathrooms have granite counters and remodeled vanities. The master bedroom is spacious with retreat area, fireplace, large walk-in closet, walk-in shower with dual vanity sinks, The family room has a beautiful stone fireplace,crown moldings and opens to a spacious kitchen. Buyer to assume solar lease. The Woodcrest community is close to parks, hiking trails, restaurants,shopping, golf and award winning blue ribbon schools
Additional Information
- Appliances
- Built-In Range, Convection Oven, Dishwasher, Electric Oven, Gas Cooktop, Disposal, Microwave, Refrigerator, Range Hood, Water Softener
- Pool Description
- None
- Fireplace Description
- Family Room
- Heat
- Central
- Cooling
- Yes
- Cooling Description
- Central Air
- View
- None
- Exterior Construction
- Stucco, Copper Plumbing
- Patio
- Concrete
- Roof
- Tile
- Garage Spaces Total
- 2
- Sewer
- Public Sewer
- Water
- Public
- School District
- Orange Unified
- Elementary School
- Imperial
- Middle School
- El Rancho
- High School
- Canyon
- Interior Features
- Wet Bar, Ceiling Fan(s), Cathedral Ceiling(s), Granite Counters, Open Floorplan, Recessed Lighting, All Bedrooms Up, Walk-In Closet(s)
- Attached Structure
- Detached
- Number Of Units Total
- 1
Listing courtesy of Listing Agent: Scott Taylor (scott.taylor@camoves.com) from Listing Office: Coldwell Banker Realty.
Listing sold by Mahesh Patel from First Team Real Estate
Mortgage Calculator
Based on information from California Regional Multiple Listing Service, Inc. as of . This information is for your personal, non-commercial use and may not be used for any purpose other than to identify prospective properties you may be interested in purchasing. Display of MLS data is usually deemed reliable but is NOT guaranteed accurate by the MLS. Buyers are responsible for verifying the accuracy of all information and should investigate the data themselves or retain appropriate professionals. Information from sources other than the Listing Agent may have been included in the MLS data. Unless otherwise specified in writing, Broker/Agent has not and will not verify any information obtained from other sources. The Broker/Agent providing the information contained herein may or may not have been the Listing and/or Selling Agent.
