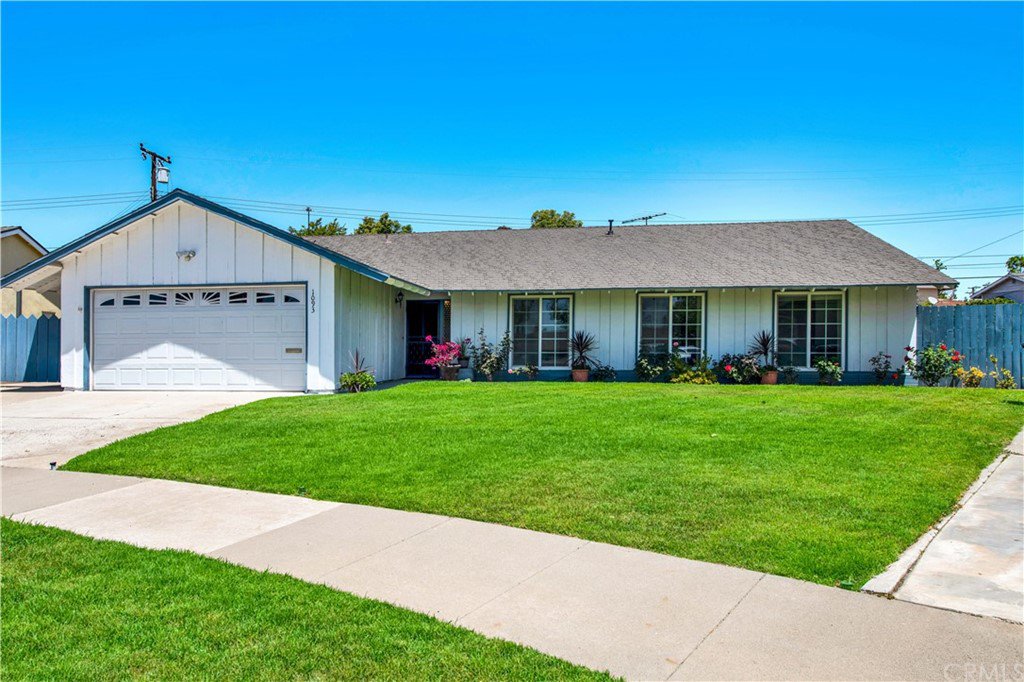1093 N Greengrove Street, Orange, CA 92867
- $965,000
- 4
- BD
- 2
- BA
- 1,553
- SqFt
- Sold Price
- $965,000
- List Price
- $939,000
- Closing Date
- Jun 08, 2022
- Status
- CLOSED
- MLS#
- PW22099411
- Year Built
- 1962
- Bedrooms
- 4
- Bathrooms
- 2
- Living Sq. Ft
- 1,553
- Lot Size
- 8,200
- Acres
- 0.19
- Lot Location
- 0-1 Unit/Acre
- Days on Market
- 11
- Property Type
- Single Family Residential
- Property Sub Type
- Single Family Residence
- Stories
- One Level
Property Description
Beautiful, single story 4 bedroom, 2 bath home with an “Entertainer’s Dream” backyard, gorgeous curb appeal, massive lush front lawn accented by a colorful rose garden, a wonderfully open floor plan, totally open kitchen, spacious light and bright living room, rich wood cabinetry, newer Amana HVAC, sparkling pool with newer equipment, a quiet and private sunroom with views of the pool, HUGE RV parking behind gate, dual pane vinyl windows, all on an oversized lot at the end of a private cul-de-sac and only 5 mins (1.5 miles) to Chapman College and 10 min bike ride to downtown Orange Circle. Starts with a welcoming rose garden and the inviting grassy play areas. Then walk through the beautiful custom wood front door and in to the open, light, bright floor plan bringing you into the spacious living room (17’ x 13’) anchored by a romantic brick fireplace. The spacious Kitchen has Kenmore oven and broiler, Kenmore dishwasher, extra wide Kohler sink, upgraded fixtures, rich wood cabinetry, Braun vented hood, 4 burner Kenmore stove top, plus extra wide and deep pantry. Formal dining room is expansive with an elegant chandelier, vinyl flooring, and tons of natural light from the vinyl sliding doors leading to the sunroom and backyard. Entertain all your friends and family in this massive backyard anchored by an oversized pool with diving board, grassy play area, child safety fencing, rose garden, hibiscus shrubbery galore, prolific orange, fig and lemon fruit trees.. and prodigiously large side yard area with covered carport (or RV) area. Hallway bath is spacious with shower over tub and glass slider, upgraded fixtures, wood vanity, and medicine cabinet. Master bedroom is massive (13’x 13’) with dual closets and private bathroom with dual vanities, walk-in shower with glass sliders, and all with a private door leading to the backyard and pool. Secondary bedrooms are all large with extra cabinets. Spacious linen closets in hallway and two car garage and lots of storage space. A must see!!
Additional Information
- Appliances
- Electric Cooktop, Gas Oven
- Pool
- Yes
- Pool Description
- Private
- Fireplace Description
- Living Room
- Heat
- Central
- Cooling
- Yes
- Cooling Description
- Central Air
- View
- Neighborhood, Pool
- Patio
- Open, Patio
- Garage Spaces Total
- 2
- Sewer
- Public Sewer
- Water
- Public
- School District
- Orange Unified
- High School
- Orange
- Interior Features
- Open Floorplan, Storage, Tile Counters, All Bedrooms Down, Bedroom on Main Level, Main Level Master
- Attached Structure
- Detached
- Number Of Units Total
- 1
Listing courtesy of Listing Agent: Ron Arnold (ronarnold2011@gmail.com) from Listing Office: Keller Williams Realty.
Listing sold by Nicole Hinkle from Think Boutiq Real Estate
Mortgage Calculator
Based on information from California Regional Multiple Listing Service, Inc. as of . This information is for your personal, non-commercial use and may not be used for any purpose other than to identify prospective properties you may be interested in purchasing. Display of MLS data is usually deemed reliable but is NOT guaranteed accurate by the MLS. Buyers are responsible for verifying the accuracy of all information and should investigate the data themselves or retain appropriate professionals. Information from sources other than the Listing Agent may have been included in the MLS data. Unless otherwise specified in writing, Broker/Agent has not and will not verify any information obtained from other sources. The Broker/Agent providing the information contained herein may or may not have been the Listing and/or Selling Agent.
