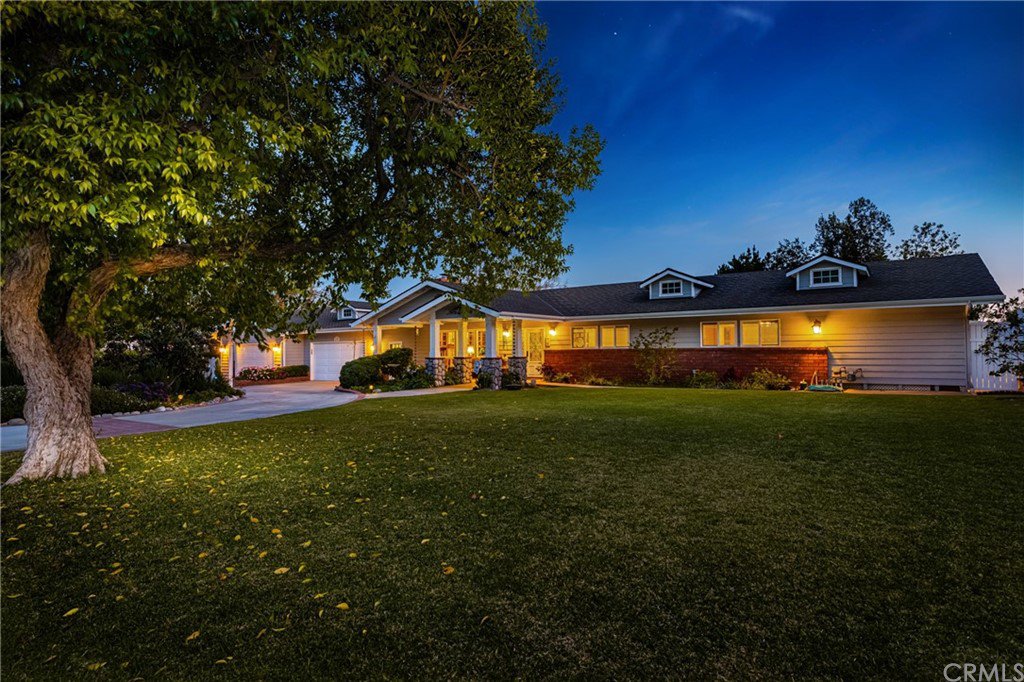18902 Camino Verde, Yorba Linda, CA 92886
- $1,600,000
- 5
- BD
- 3
- BA
- 3,200
- SqFt
- Sold Price
- $1,600,000
- List Price
- $1,799,000
- Closing Date
- Aug 02, 2022
- Status
- CLOSED
- MLS#
- PW22095167
- Year Built
- 1957
- Bedrooms
- 5
- Bathrooms
- 3
- Living Sq. Ft
- 3,200
- Lot Size
- 23,944
- Acres
- 0.55
- Lot Location
- Back Yard, Front Yard, Garden, Greenbelt, Horse Property, Sprinklers In Rear, Sprinklers In Front, Lawn, Landscaped, Near Park, Near Public Transit, Paved, Ranch, Sprinklers Timer, Sprinklers On Side, Street Level, Walkstreet, Yard
- Days on Market
- 21
- Property Type
- Single Family Residential
- Style
- Ranch, Traditional
- Property Sub Type
- Single Family Residence
- Stories
- One Level
- Neighborhood
- Other (Othr)
Property Description
Welcome to the ONLY single level, 6 car gargage plus RV parking, PAID FOR solar panels, separate studio apartment with it's own kitchen and bath on a 1/2 acre in Yorba Linda! Drive up to a circular driveway, and lovely front porch to sit and enjoy the summer nights. This home was taken down to the studs in 1990 to rebuild and remodel. The entire home has new plumbing within last ten years. The solar system is paid for. This ranch style home has custom lighting front and back that showcases this home. Upon entering the foyer, you will experience the grandeur of this single level, open floor plan home. Vaulted ceilings, exposed beams, skylights, recessed lighting, ceramic tile and ceiling fans are throughout the home. The formal living room has large, double paned etched windows, a fireplace with a wood mantle, natural stone surround hearth, custom built ins with custom lighting to compliment the room. The kitchen is spacious with breakfast peninsula, double porcelain sink, desk and pantry. Appliances include refrigerator, gas range, double wall oven, microwave and dishwasher. The kitchen is large enough to accommodate a full-size dining room table for everyday meals or entertaining. The giant family room has a fireplace with wood mantle and slate tile surround with custom built-in wall unit. The sliding glass doors offer a full view of the gorgeous backyard that lead directly to the two tier back patio. The master bedroom is large with a private patio and access to the backyard and fenced in hot tub. The spacious walk-in closet can accommodate the largest wardrobe and the ensuite bathroom is equipped with double sinks, separate toilet room, and shower. One bedroom is currently being used as a sewing room and the remaining 2 standard bedrooms are spacious with natural light, large closets and ceiling fans. The full-size guest bathroom is conveniently located for ease of use. What sets this home apart is the separate living space that can be used for multigenerational or mother-in-law quarters with one bedroom, living area, one bathroom with a low entry shower, a kitchenette and its own separate entrances to the front of the home, backyard and the garage. The covered outdoor kitchen with BBQ island, refrigerator and sink has a plethora of seating. The 2-tiered Trex composite patio has brick accents with white vinyl patio cover with lights to accent the night. You can enjoy a lush backyard with a horseshoe pit and garden. Walk to the new town center!
Additional Information
- Other Buildings
- Second Garage, Workshop
- Appliances
- Built-In Range, Double Oven, Dishwasher, Disposal, Gas Oven, Gas Water Heater, Ice Maker, Microwave, Portable Dishwasher, Self Cleaning Oven, Water Softener, Water To Refrigerator, Water Heater, Water Purifier, Dryer, Washer
- Pool Description
- None
- Fireplace Description
- Gas, Living Room
- Heat
- Central, Fireplace(s), Solar
- Cooling
- Yes
- Cooling Description
- Central Air, Dual
- View
- Hills, Neighborhood, Trees/Woods
- Exterior Construction
- Masonite, Stucco
- Patio
- Rear Porch, Covered, Deck, Open, Patio, See Remarks
- Roof
- Composition, Shingle
- Garage Spaces Total
- 6
- Sewer
- Septic Tank
- Water
- Public
- School District
- Placentia-Yorba Linda Unified
- Elementary School
- Yorba
- Middle School
- Yorba Linda
- High School
- Yorba Linda
- Interior Features
- Beamed Ceilings, Ceiling Fan(s), Cathedral Ceiling(s), Dry Bar, Granite Counters, High Ceilings, In-Law Floorplan, Laminate Counters, Living Room Deck Attached, Open Floorplan, Recessed Lighting, Storage, Tile Counters, All Bedrooms Down, Bedroom on Main Level, Main Level Master, Utility Room, Walk-In Closet(s), Workshop
- Attached Structure
- Detached
- Number Of Units Total
- 1
Listing courtesy of Listing Agent: Debra Rikli (drikli@roadrunner.com) from Listing Office: Circa Properties, Inc..
Listing sold by Cecilia Ionescu from Nationwide Real Estate Execs
Mortgage Calculator
Based on information from California Regional Multiple Listing Service, Inc. as of . This information is for your personal, non-commercial use and may not be used for any purpose other than to identify prospective properties you may be interested in purchasing. Display of MLS data is usually deemed reliable but is NOT guaranteed accurate by the MLS. Buyers are responsible for verifying the accuracy of all information and should investigate the data themselves or retain appropriate professionals. Information from sources other than the Listing Agent may have been included in the MLS data. Unless otherwise specified in writing, Broker/Agent has not and will not verify any information obtained from other sources. The Broker/Agent providing the information contained herein may or may not have been the Listing and/or Selling Agent.
