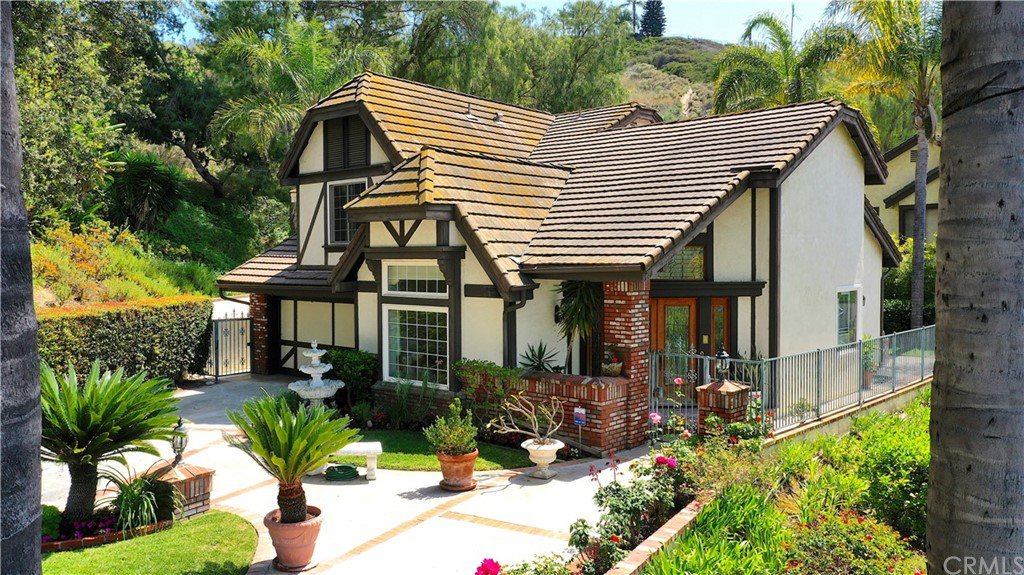640 S Aberdeen Street, Anaheim Hills, CA 92807
- $1,165,000
- 3
- BD
- 3
- BA
- 2,188
- SqFt
- Sold Price
- $1,165,000
- List Price
- $1,125,000
- Closing Date
- May 17, 2023
- Status
- CLOSED
- MLS#
- PW22093247
- Year Built
- 1984
- Bedrooms
- 3
- Bathrooms
- 3
- Living Sq. Ft
- 2,188
- Lot Size
- 30,000
- Acres
- 0.69
- Lot Location
- Corner Lot, Cul-De-Sac, Front Yard, Garden, Sprinklers In Rear, Sprinklers In Front, Sprinklers Timer, Sloped Up
- Days on Market
- 106
- Property Type
- Single Family Residential
- Style
- Tudor
- Property Sub Type
- Single Family Residence
- Stories
- Two Levels
- Neighborhood
- Canyon Heights (Cyht)
Property Description
Price reduction. Stunning 30,000 sq ft corner lot with amazing panoramic views. This 3 Bed 3 bath home is in the beautiful Canyon Heights community in Anaheim Hills. Step into the luxurious front entry to begin touring this amazing home. on the left is the living room complete with an attractive high ceiling which includes natural light from the ceiling. A formal dining room greets you on the right along with an entertainment bar for all of your social events. The beautifully appointed kitchen featuring white cabinets and corian counters will dazzle your guests. The area includes another eating area and is open to the warm and relaxing family room where you can entertain or just enjoy quiet time. There are multiple ways to enter and exit to the backyard retreat including the glass doors next to the kitchen and a door from the enclosed laundry room. When you go up the lovely staircase to the second floor you will the hallway is nice and wide and includes cabinetry for storage. The master bedroom includes a generous walk in closet and a bath that is looking for an update that will match the beauty of this home. In addition you will find two more bedrooms and a guest bath. This location offers serene comfort and privacy with views of the city in front and mountain and nature views along the side and back. When you are home you will be away from the hustle and bustle of city life and yet shopping, freeways and schools and city services are nearby when needed. The street only has 7 homes which means very little noise or traffic. With a little bit of cosmetic work (paint and a few updates) you will have a dream home in a dream location.
Additional Information
- HOA
- 170
- Frequency
- Monthly
- Second HOA
- $88
- Association Amenities
- Maintenance Grounds
- Pool
- Yes
- Pool Description
- Heated, In Ground, Private
- Fireplace Description
- Family Room
- Heat
- Central, Fireplace(s)
- Cooling
- Yes
- Cooling Description
- Central Air
- View
- City Lights, Hills, Panoramic
- Patio
- Concrete
- Roof
- Tile
- Garage Spaces Total
- 2
- Sewer
- Public Sewer
- Water
- Public
- School District
- Orange Unified
- Elementary School
- Nohl Canyon
- Middle School
- Cerra Villa
- High School
- Villa Park
- Interior Features
- High Ceilings, Open Floorplan, Solid Surface Counters, Track Lighting, Bar, All Bedrooms Up, Walk-In Closet(s)
- Attached Structure
- Detached
- Number Of Units Total
- 1
Listing courtesy of Listing Agent: Darlene Young (darlene@darleneyoung.net) from Listing Office: First Choice Real Estate.
Listing sold by Mary Golbakhsh from Maryam Golbakhsh, Broker
Mortgage Calculator
Based on information from California Regional Multiple Listing Service, Inc. as of . This information is for your personal, non-commercial use and may not be used for any purpose other than to identify prospective properties you may be interested in purchasing. Display of MLS data is usually deemed reliable but is NOT guaranteed accurate by the MLS. Buyers are responsible for verifying the accuracy of all information and should investigate the data themselves or retain appropriate professionals. Information from sources other than the Listing Agent may have been included in the MLS data. Unless otherwise specified in writing, Broker/Agent has not and will not verify any information obtained from other sources. The Broker/Agent providing the information contained herein may or may not have been the Listing and/or Selling Agent.
