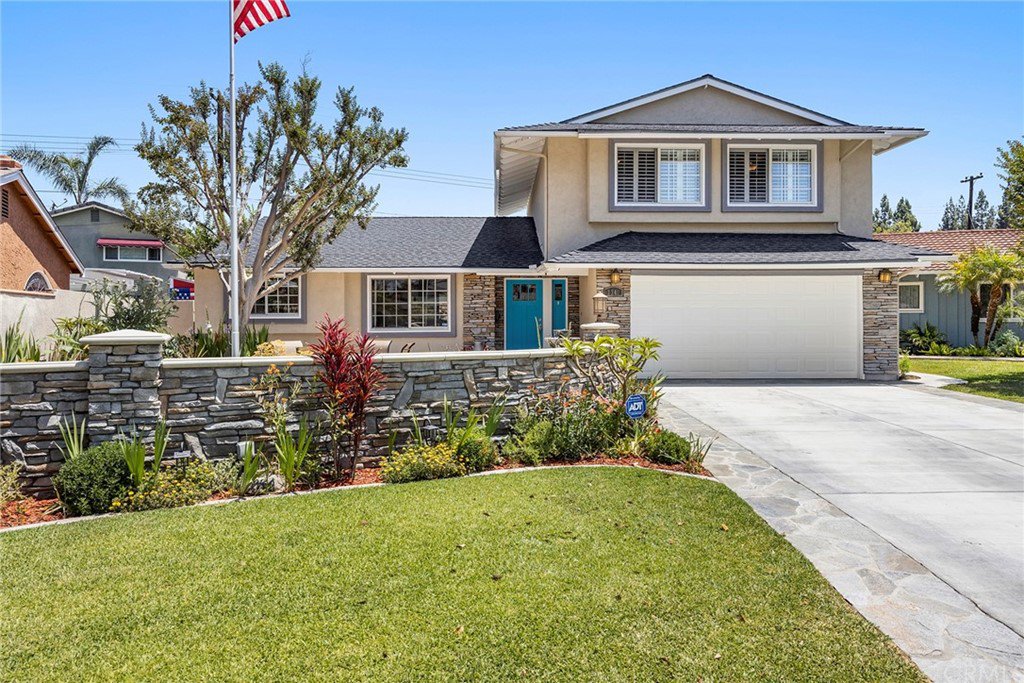1340 Lorawood St, La Habra, CA 90631
- $955,000
- 4
- BD
- 2
- BA
- 1,885
- SqFt
- Sold Price
- $955,000
- List Price
- $899,000
- Closing Date
- Jul 06, 2022
- Status
- CLOSED
- MLS#
- PW22090687
- Year Built
- 1963
- Bedrooms
- 4
- Bathrooms
- 2
- Living Sq. Ft
- 1,885
- Lot Size
- 6,240
- Acres
- 0.14
- Lot Location
- Front Yard, Garden, Lawn, Landscaped, Sprinklers Timer, Sprinkler System
- Days on Market
- 2
- Property Type
- Single Family Residential
- Style
- Traditional
- Property Sub Type
- Single Family Residence
- Stories
- Two Levels
Property Description
This neighborhood is one you will love to call home. Pride of ownership is what you will feel when coming home to this beautiful two story ranch style home. A welcoming front courtyard will greet your guests. Perfect flow for entertaining, the great room open floor plan inspires gathering family and friends. The living room opens up to the dining area and kitchen. A fireplace in the living room is a perfect place to get cozy on cool evenings. You will love the spacious kitchen with upgrades such as fresh white cabinets, kitchen island, tile backsplash and stainless steel appliances. Sliding glass doors provide natural light and an invitation to the private backyard. Neutral tones throughout mean this home is a blank canvas just waiting for you to personalize. From top to bottom this home has been updated: recessed lights, newer dual paned windows and sliding glass doors, newer plank flooring, crown molding, newer interior and exterior doors, a new central air and heating system. Ground level bedroom with bath is perfect for guests or office. Upstairs primary bedroom has en suite bath as well as two additional bedrooms. Direct access to two car garage makes it easy to unload groceries and kids. Indoor/outdoor entertaining is effortless with a courtyard in the front yard and a covered patio in the backyard. How awesome to be able to enjoy California’s gorgeous year-round weather in all your outdoor spaces! This backyard will become your outdoor oasis. There are grassy areas for play and gardening. The fire pit is a great place for conversations and roasting marshmallows. Built-in BBQ island is an outdoor kitchen. Covered patio with ceiling fan is perfect for al fresco dining. Unwind in the above-ground spa. This lot has grassy spaces in both front and backyards. Long driveway is large enough for bounce house parties or an RV. Located close to shopping and restaurants. It borders Fullerton, is only a couple of miles to Brea and is close to Cal State Fullerton. Conveniently located halfway between Los Angeles Airport and Orange County’s John Wayne/Santa Ana Airport. Make an appointment to view this home before it is SOLD!
Additional Information
- Other Buildings
- Shed(s), Storage
- Appliances
- Electric Oven, Disposal, Gas Range, Microwave, Water Heater
- Pool Description
- None
- Fireplace Description
- Gas, Living Room
- Heat
- Central, Solar
- Cooling
- Yes
- Cooling Description
- Central Air
- View
- None
- Patio
- Concrete, Covered
- Roof
- Composition
- Garage Spaces Total
- 2
- Sewer
- Public Sewer
- Water
- Public
- School District
- Fullerton Joint Union High
- Middle School
- Imperial
- High School
- Sonora
- Interior Features
- Ceiling Fan(s), Crown Molding, Open Floorplan, Recessed Lighting, Main Level Master
- Attached Structure
- Detached
- Number Of Units Total
- 1
Listing courtesy of Listing Agent: Babette Carlson (babettecarlson@gmail.com) from Listing Office: Century 21 Discovery.
Listing sold by John Kang from Team Gage R E Center
Mortgage Calculator
Based on information from California Regional Multiple Listing Service, Inc. as of . This information is for your personal, non-commercial use and may not be used for any purpose other than to identify prospective properties you may be interested in purchasing. Display of MLS data is usually deemed reliable but is NOT guaranteed accurate by the MLS. Buyers are responsible for verifying the accuracy of all information and should investigate the data themselves or retain appropriate professionals. Information from sources other than the Listing Agent may have been included in the MLS data. Unless otherwise specified in writing, Broker/Agent has not and will not verify any information obtained from other sources. The Broker/Agent providing the information contained herein may or may not have been the Listing and/or Selling Agent.
