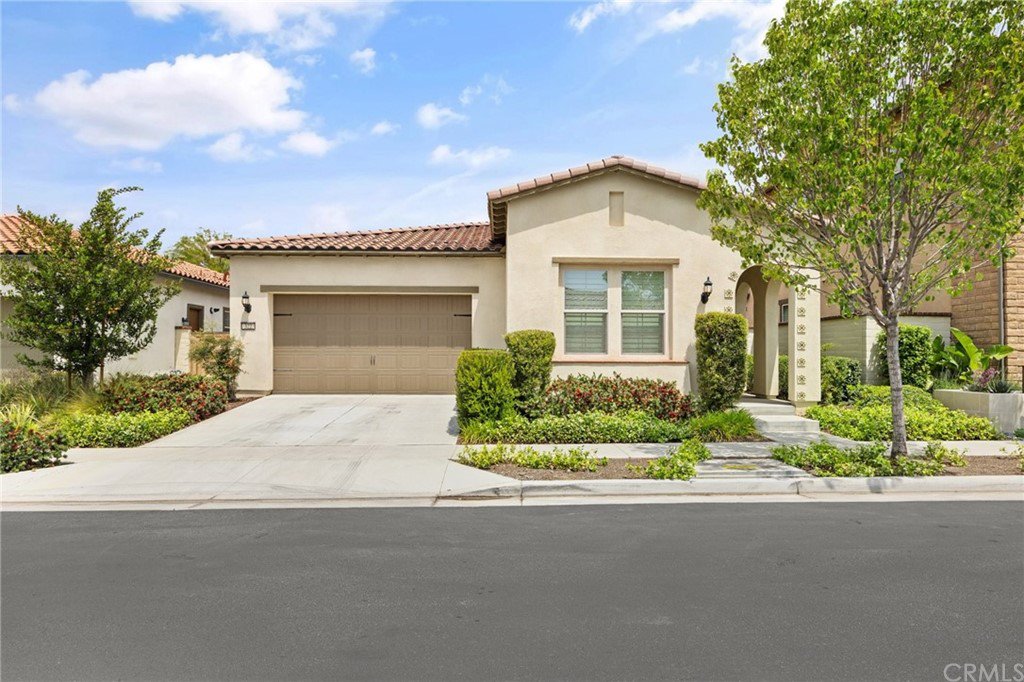322 Terrazo Drive, Brea, CA 92823
- $1,275,000
- 2
- BD
- 2
- BA
- 2,216
- SqFt
- Sold Price
- $1,275,000
- List Price
- $1,275,000
- Closing Date
- Jul 08, 2022
- Status
- CLOSED
- MLS#
- PW22089283
- Year Built
- 2016
- Bedrooms
- 2
- Bathrooms
- 2
- Living Sq. Ft
- 2,216
- Lot Size
- 5,030
- Acres
- 0.12
- Lot Location
- Corner Lot, Front Yard
- Days on Market
- 25
- Property Type
- Single Family Residential
- Style
- Modern, Patio Home
- Property Sub Type
- Single Family Residence
- Stories
- One Level
- Neighborhood
- Other (Othr)
Property Description
Welcome to Buena Vida's LUXURY 55+ Living at La Floresta! This beautiful single story home features 2 bedrooms, 2 bathrooms, and an additional oversized room! The open floor plan, plantation shutters, recessed lighting, and upgrades throughout make this the a coveted home for all. Beginning first with the most eye-opening: The large kitchen area greets you with a large center island, with its distinguishable granite counter tops, in addition to its stainless steel appliances, walk-in pantry, and plentiful cabinetry. Next to the kitchen is the spacious living room with sliding door access to the backyard. Once outside, you are greeted by a covered patio and greenery, making it perfect for entertaining guests or a moment of solitude. Master bathroom with private toilet, large walk-in closet, additional storage, shower, and double sink bathroom vanity. Past the master bathroom is the master bedroom. Next is the formal dining room which one can easily make their home office, theatre room or a possible third bedroom! A feature one should not miss is the laundry room with extra storage spaces and direct access to the 2-car garage, and finishing with the secondary bedroom and bathroom. Outdoor amenities include a pool, BBQ area, clubhouse, fire pit, and an expansive 2 mile walking path. Being walking distance from the shopping center, Village at La Floresta, this is a wonderful home you do not want to miss!
Additional Information
- HOA
- 303
- Frequency
- Monthly
- Association Amenities
- Clubhouse, Outdoor Cooking Area, Barbecue, Picnic Area, Pool, Spa/Hot Tub
- Appliances
- Built-In Range, Dishwasher, Gas Cooktop, Gas Oven, Microwave, Range Hood, Tankless Water Heater
- Pool Description
- Association
- Fireplace Description
- Gas
- Heat
- Central
- Cooling
- Yes
- Cooling Description
- Central Air
- View
- Neighborhood
- Exterior Construction
- Block, Drywall, Concrete, Stucco
- Patio
- Brick, Covered, Open, Patio, Tile
- Roof
- Tile
- Garage Spaces Total
- 2
- Sewer
- Public Sewer
- Water
- Public
- School District
- Brea-Olinda Unified
- Elementary School
- Olinda
- Middle School
- Brea
- High School
- Brea
- Interior Features
- Built-in Features, Ceiling Fan(s), Granite Counters, Open Floorplan, Pantry, Stone Counters, Recessed Lighting, Storage, All Bedrooms Down, Bedroom on Main Level, Main Level Master, Walk-In Pantry, Walk-In Closet(s)
- Attached Structure
- Detached
- Number Of Units Total
- 1
Listing courtesy of Listing Agent: Gary Herrera (gary@garyherrera.com) from Listing Office: T.N.G. Real Estate Consultants.
Listing sold by Hayden Herrera from Centerpointe Real Estate
Mortgage Calculator
Based on information from California Regional Multiple Listing Service, Inc. as of . This information is for your personal, non-commercial use and may not be used for any purpose other than to identify prospective properties you may be interested in purchasing. Display of MLS data is usually deemed reliable but is NOT guaranteed accurate by the MLS. Buyers are responsible for verifying the accuracy of all information and should investigate the data themselves or retain appropriate professionals. Information from sources other than the Listing Agent may have been included in the MLS data. Unless otherwise specified in writing, Broker/Agent has not and will not verify any information obtained from other sources. The Broker/Agent providing the information contained herein may or may not have been the Listing and/or Selling Agent.
