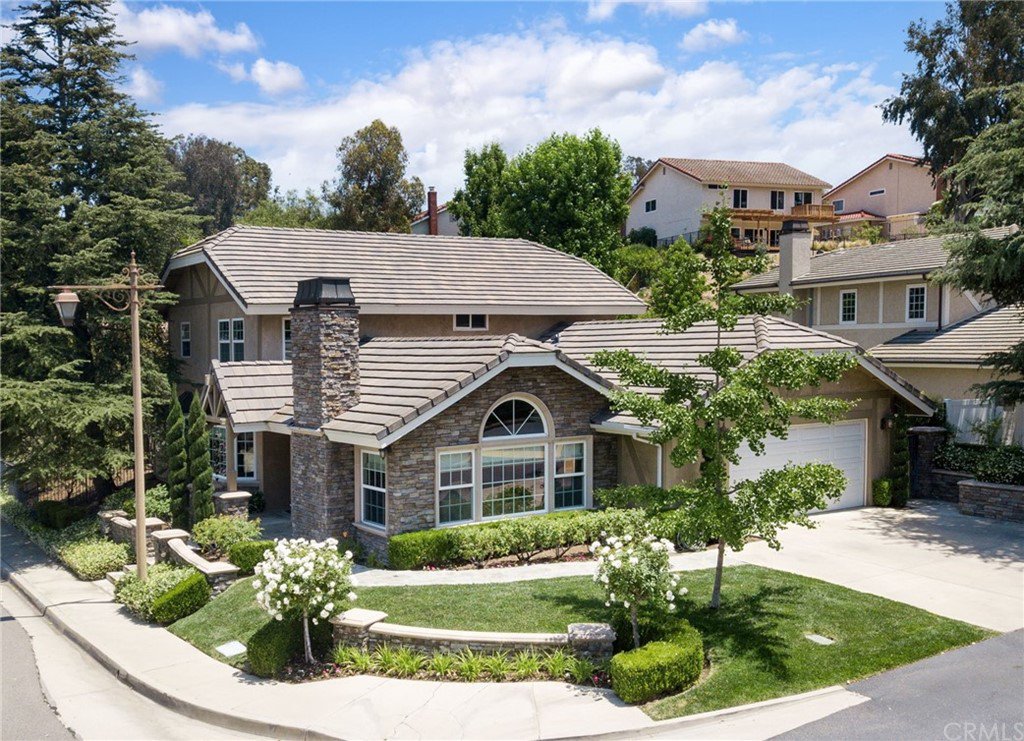152 Heath Terrace, Anaheim Hills, CA 92807
- $1,433,500
- 4
- BD
- 4
- BA
- 3,256
- SqFt
- Sold Price
- $1,433,500
- List Price
- $1,475,000
- Closing Date
- Jun 30, 2022
- Status
- CLOSED
- MLS#
- PW22084901
- Year Built
- 1984
- Bedrooms
- 4
- Bathrooms
- 4
- Living Sq. Ft
- 3,256
- Lot Size
- 8,374
- Acres
- 0.19
- Lot Location
- Back Yard, Corner Lot, Front Yard, Irregular Lot, Landscaped
- Days on Market
- 9
- Property Type
- Single Family Residential
- Style
- English
- Property Sub Type
- Single Family Residence
- Stories
- Two Levels
- Neighborhood
- Other (Othr)
Property Description
2013 one level attached ADU UNIT addition with own side entrance included with this beautiful custom built traditional style home located at the beginning of a private drive ~ Enter the home thru custom entry door into spacious living room with stacked stone fireplace and volume ceilings ~ Formal dining room with built-ins along with a cozy breakfast nook off kitchen ~ Gorgeous remodeled center island kitchen with bay window-granite counters-slate tile full backsplash-B/I subzero refrigerator-double ovens-6 burner gas stovetop-desk area ~ Family room with built-in entertainment center and french doors to patio ~ Master suite includes a walk-in closet-gorgeous remodeled bath with custom finishes which includes dual sinks-oversized custom tiled shower ~ Oversized secondary bedroom ~ Tasteful decor in warm neutral tones throughout-extensive crown moldings-custom built/in cabinetry~ Peaceful rear yard with covered patio and built-in BBQ which overlooks expansive grass area and lush landscaped slope/trees maintained by neighboring HOA ~ The spacious ADU features living area with slider to yard-full kitchen with granite counter-stackable washer/dryer-2 closets-spacious bedroom-full bath featuring granite counters-tiled shower ~ No HOA dues or mello roos ~ Perfect design for multigenerational living in the heart of Anaheim Hills ~ Convenient to freeway-toll toad-schools-shopping-restaurants
Additional Information
- Other Buildings
- Guest House
- Appliances
- 6 Burner Stove, Double Oven, Dishwasher, Freezer, Gas Cooktop, Disposal, Microwave, Refrigerator, Water Heater
- Pool Description
- None
- Fireplace Description
- Living Room
- Heat
- Forced Air
- Cooling
- Yes
- Cooling Description
- Central Air
- View
- Park/Greenbelt, Trees/Woods
- Exterior Construction
- Stone, Stucco
- Patio
- Concrete, Covered
- Roof
- Tile
- Garage Spaces Total
- 2
- Sewer
- Public Sewer
- Water
- Public
- School District
- Orange Unified
- Elementary School
- Cresent
- Middle School
- El Rancho
- High School
- Canyon
- Interior Features
- Crown Molding, Granite Counters, High Ceilings, In-Law Floorplan, Open Floorplan, Recessed Lighting, Bedroom on Main Level, Main Level Master, Multiple Master Suites, Utility Room, Walk-In Closet(s)
- Attached Structure
- Detached
- Number Of Units Total
- 1
Listing courtesy of Listing Agent: Chris Fry (crisfry4re@aol.com) from Listing Office: Oaktree Realtors.
Listing sold by Melinda Maddison from Redfin
Mortgage Calculator
Based on information from California Regional Multiple Listing Service, Inc. as of . This information is for your personal, non-commercial use and may not be used for any purpose other than to identify prospective properties you may be interested in purchasing. Display of MLS data is usually deemed reliable but is NOT guaranteed accurate by the MLS. Buyers are responsible for verifying the accuracy of all information and should investigate the data themselves or retain appropriate professionals. Information from sources other than the Listing Agent may have been included in the MLS data. Unless otherwise specified in writing, Broker/Agent has not and will not verify any information obtained from other sources. The Broker/Agent providing the information contained herein may or may not have been the Listing and/or Selling Agent.
