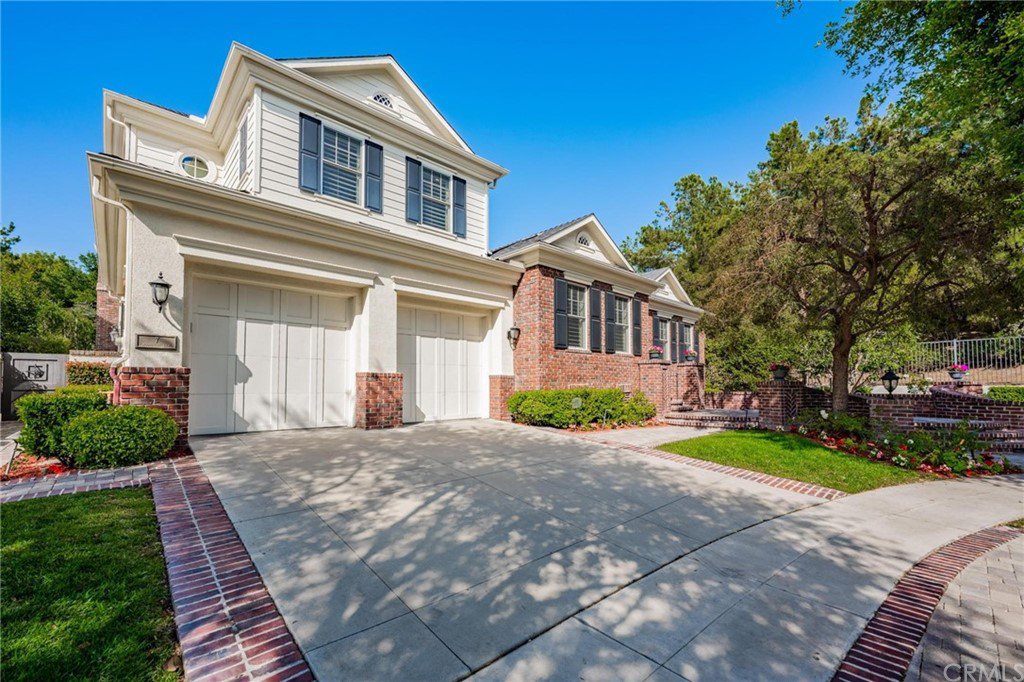7 Moonlight Isle, Ladera Ranch, CA 92694
- $2,625,000
- 4
- BD
- 6
- BA
- 5,945
- SqFt
- Sold Price
- $2,625,000
- List Price
- $2,799,000
- Closing Date
- Jul 22, 2022
- Status
- CLOSED
- MLS#
- PW22084251
- Year Built
- 2006
- Bedrooms
- 4
- Bathrooms
- 6
- Living Sq. Ft
- 5,945
- Lot Size
- 9,850
- Acres
- 0.23
- Lot Location
- Cul-De-Sac
- Days on Market
- 20
- Property Type
- Single Family Residential
- Style
- Colonial
- Property Sub Type
- Single Family Residence
- Stories
- Two Levels
- Neighborhood
- Skye Isle (Skyi)
Property Description
Extraordinary Covenant Hills estate situated on approx. 10,000 sq. ft. lot on a small cul-de-sac in beautiful Ladera Ranch. This immaculate home features 4 bedrooms and 4.5 bathrooms, a home movie theatre and separate casita with its own bathroom. Gourmet kitchen boasts beautiful marble island, Sub Zero and Wolf appliances, custom lighting, butler's panty with beverage refrigerator, large walk-in panty and open to the spacious family room with built-in media niche, crown molding, and surround sound thru out. Interior features include walnut flooring, custom woodwork including several built-ins, designer closets and wainscoting. Formal living room with fireplace, custom silk drapery, French doors, built-ins and adjoining den/office. Master suite includes a retreat that could be used as an office or gym, cozy fireplace and 2 large custom walk-in closets. Entertainer's backyard is wired for Jacuzzi, , firepit , and BBQ island with seating. This spectacular home even includes a 3-car garage.
Additional Information
- HOA
- 165
- Frequency
- Monthly
- Second HOA
- $240
- Association Amenities
- Clubhouse, Spa/Hot Tub, Tennis Court(s)
- Appliances
- 6 Burner Stove, Barbecue, Convection Oven, Dishwasher, Freezer, Disposal, Microwave, Refrigerator, Range Hood
- Pool Description
- Association
- Fireplace Description
- Electric, Family Room, Living Room, Master Bedroom, Wood Burning
- Heat
- Central, Forced Air, Fireplace(s), Natural Gas
- Cooling
- Yes
- Cooling Description
- Central Air, Dual
- View
- None
- Patio
- Covered, Deck
- Garage Spaces Total
- 3
- Sewer
- Public Sewer
- Water
- Public
- School District
- Capistrano Unified
- Elementary School
- Oso Grande
- High School
- Capistrano Valley
- Interior Features
- Built-in Features, Balcony, Central Vacuum, Bar, Bedroom on Main Level, Walk-In Pantry, Walk-In Closet(s), Workshop
- Attached Structure
- Detached
- Number Of Units Total
- 1
Listing courtesy of Listing Agent: Sameh Soliman (sam@rpfcorp.com) from Listing Office: Royal Pacific Funding Corp..
Listing sold by Josh Zollinger from HOMZ
Mortgage Calculator
Based on information from California Regional Multiple Listing Service, Inc. as of . This information is for your personal, non-commercial use and may not be used for any purpose other than to identify prospective properties you may be interested in purchasing. Display of MLS data is usually deemed reliable but is NOT guaranteed accurate by the MLS. Buyers are responsible for verifying the accuracy of all information and should investigate the data themselves or retain appropriate professionals. Information from sources other than the Listing Agent may have been included in the MLS data. Unless otherwise specified in writing, Broker/Agent has not and will not verify any information obtained from other sources. The Broker/Agent providing the information contained herein may or may not have been the Listing and/or Selling Agent.
