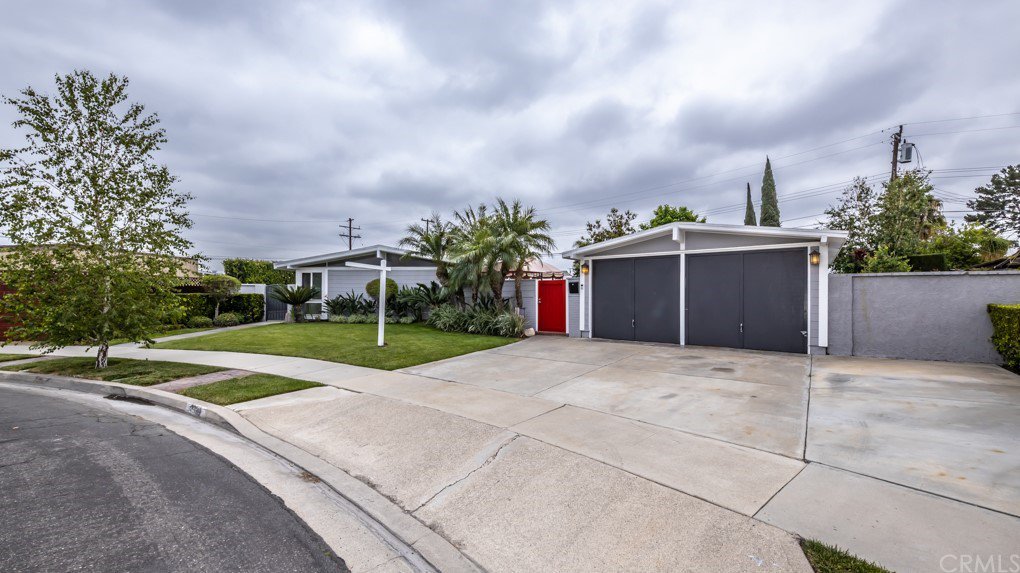2339 W Mall Avenue, Anaheim, CA 92804
- $961,617
- 4
- BD
- 2
- BA
- 1,745
- SqFt
- Sold Price
- $961,617
- List Price
- $898,000
- Closing Date
- Jun 06, 2022
- Status
- CLOSED
- MLS#
- PW22081763
- Year Built
- 1956
- Bedrooms
- 4
- Bathrooms
- 2
- Living Sq. Ft
- 1,745
- Lot Size
- 8,900
- Acres
- 0.20
- Lot Location
- 0-1 Unit/Acre, Corner Lot, Drip Irrigation/Bubblers, Front Yard, Sprinklers In Rear, Sprinklers In Front, Irregular Lot, Lawn, Level, Sprinklers Timer, Sprinkler System, Street Level, Yard
- Days on Market
- 9
- Property Type
- Single Family Residential
- Style
- Mid-Century Modern
- Property Sub Type
- Single Family Residence
- Stories
- One Level
Property Description
Don’t miss out on an opportunity to purchase a Mid-Century Modern Home that was envisioned by architect Cliff May and built by famed builder, Ross W. Cortese. This home has the emblematic characteristics of a “Frematic Home” which include the large gable windows, hooded fireplace along with the simple lines and post-and-beam ceilings throughout. This lovely single level pool home comes with 1745 sq.ft. interior space with 4 bedroom and 2 bathrooms. One of the secondary bedrooms is currently used as an office while another bedroom is large enough to be a second primary with over 242 sq. footage. Custom plantation shutters allow for the owner to control the amount of light you want to flow through the home. This property does not disappoint with an upgraded Kitchen boasting newer Samsung Refrigerator, Oven/Range and Dishwasher as well as beautiful granite counters and newer cabinets and drawers. The 2 bathrooms have also been tastefully upgraded. This property continues to impress with a lot size of 8900 sq.ft. that includes a pool and plenty of room for entertaining! Get scheduled to see this home as soon as possible….this may be the one you have been waiting for!
Additional Information
- Other Buildings
- Gazebo
- Appliances
- Built-In Range, Dishwasher, Gas Cooktop, Disposal, Gas Oven, Gas Range, Gas Water Heater, Ice Maker, Refrigerator, Water To Refrigerator, Dryer, Washer
- Pool
- Yes
- Pool Description
- Heated Passively, In Ground, Private
- Fireplace Description
- Living Room, Masonry, Raised Hearth, Wood Burning
- Heat
- Central, Fireplace(s), Natural Gas
- Cooling
- Yes
- Cooling Description
- Central Air
- View
- Courtyard, Neighborhood, Pool
- Exterior Construction
- Drywall, Frame, Glass, Concrete, Stucco
- Patio
- Concrete, Covered, Open, Patio
- Roof
- Other
- Garage Spaces Total
- 2
- Sewer
- Public Sewer
- Water
- Public
- School District
- Anaheim Union High
- Interior Features
- Beamed Ceilings, Built-in Features, Block Walls, Granite Counters, Recessed Lighting, Track Lighting, All Bedrooms Down, French Door(s)/Atrium Door(s), Main Level Master, Multiple Master Suites
- Attached Structure
- Detached
- Number Of Units Total
- 1
Listing courtesy of Listing Agent: Philip Franklin (philfranklin@bhhscaproperties.com) from Listing Office: BHHS CA Properties.
Listing sold by DAISY THAM from EXP REALTY OF CALIFORNIA INC
Mortgage Calculator
Based on information from California Regional Multiple Listing Service, Inc. as of . This information is for your personal, non-commercial use and may not be used for any purpose other than to identify prospective properties you may be interested in purchasing. Display of MLS data is usually deemed reliable but is NOT guaranteed accurate by the MLS. Buyers are responsible for verifying the accuracy of all information and should investigate the data themselves or retain appropriate professionals. Information from sources other than the Listing Agent may have been included in the MLS data. Unless otherwise specified in writing, Broker/Agent has not and will not verify any information obtained from other sources. The Broker/Agent providing the information contained herein may or may not have been the Listing and/or Selling Agent.
