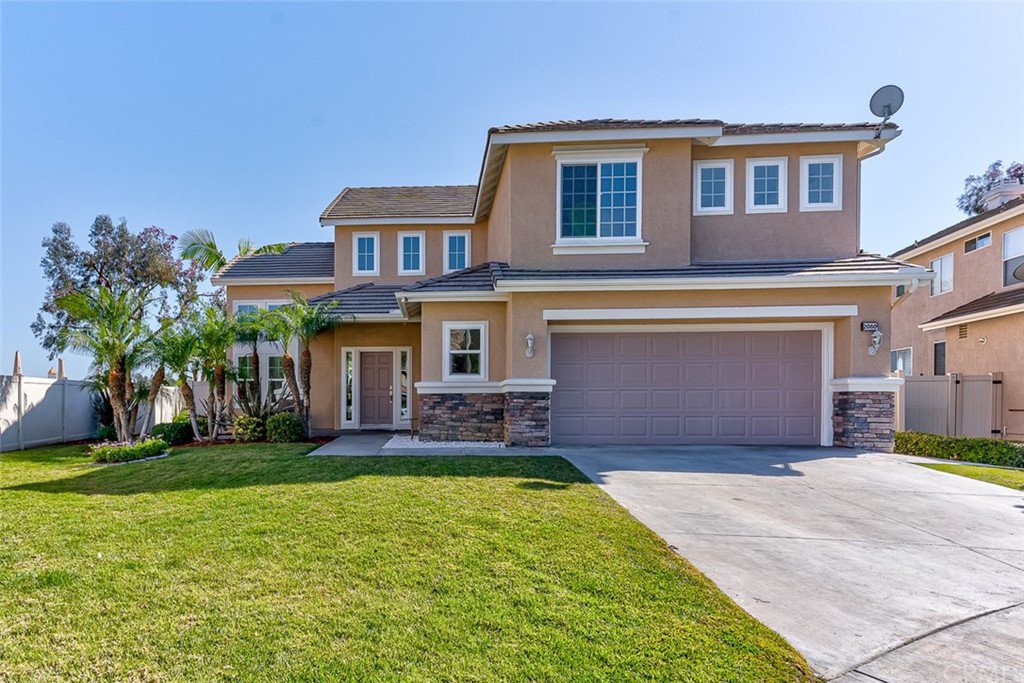2080 S Sawgrass Court, La Habra, CA 90631
- $1,260,000
- 3
- BD
- 3
- BA
- 2,137
- SqFt
- Sold Price
- $1,260,000
- List Price
- $1,249,000
- Closing Date
- Feb 22, 2022
- Status
- CLOSED
- MLS#
- PW22016258
- Year Built
- 1994
- Bedrooms
- 3
- Bathrooms
- 3
- Living Sq. Ft
- 2,137
- Lot Size
- 6,900
- Acres
- 0.16
- Lot Location
- Cul-De-Sac
- Days on Market
- 0
- Property Type
- Single Family Residential
- Property Sub Type
- Single Family Residence
- Stories
- Two Levels
Property Description
The Executive cul-de-sac home in the highly sought after upscale gated WEST HILLS community has had $120,000 WORTH OF UPGRADES!! This elegant 3 bed, 2.5 bath (upstairs loft can be used as 4th bedroom) home features a stunning city lights view from rear of home, and soaring ceilings. THE REMODEDED MAASTER SUITE includes an intimate sitting room, sophisticated ceiling fan with color changing technology and a NEW BALCONY to enjoy the views of the city lights and neighboring hills. THE MASTER BATH includes a luxurious free-standing pedestal bathtub porcelain tile surround, porcelain tile floor and shower booth, quartz countertop, double sink vanity with fancy faucets and sinks, and upgraded mirror, and oversized walk-in closet. REMODELED HALLWAY BATH upstairs features with new cabinets, quartz top, and new mirrors and fancy sparking lights. THE GOURMET KITCHEN has been completed remodeled with quartz countertops, new white cabinets, island, fancy lighting on island, wide under sink, and beautiful porcelain tile backsplash and state-0f-the -art new appliances with Wi-Fi connection. STYLISH LIVING ROOM has soaring high ceiling and many windows with lots of sunlight and brightness. THE LARGE FAMILY ROOM includes a refined fireplace and direct access to professionally landscaped backyard. This stylish upgraded home includes new luxury vinyl plank FLOORING throughout ( except the downstairs bath ) which materials were made in Europe, recessed LED lighting throughout the home and new paint inside and out, This exquisite home has all new vinyl WINDOWS throughout. THE UPGRADED GARAGE with new paints & epoxy flooring can turn into a social room. There is a park nearby with a private entrance, access to bike trails and walking distance to a golf course, shopping centers and restaurants.
Additional Information
- HOA
- 185
- Frequency
- Monthly
- Association Amenities
- Call for Rules, Management
- Appliances
- Dishwasher, Electric Cooktop, Disposal
- Pool Description
- None
- Fireplace Description
- Family Room, Gas Starter, Wood Burning
- Heat
- Central
- Cooling
- Yes
- Cooling Description
- Central Air
- View
- City Lights, Neighborhood
- Exterior Construction
- Copper Plumbing
- Patio
- Covered
- Garage Spaces Total
- 2
- Sewer
- Public Sewer, Sewer Tap Paid
- Water
- Public
- School District
- Fullerton Joint Union High
- Interior Features
- Balcony, Ceiling Fan(s), High Ceilings, All Bedrooms Up
- Attached Structure
- Detached
- Number Of Units Total
- 1
Listing courtesy of Listing Agent: Young Kim (youngkimbroker@gmail.com) from Listing Office: Century 21 Discovery.
Listing sold by Soya Yoon from New Star Realty & Investment
Mortgage Calculator
Based on information from California Regional Multiple Listing Service, Inc. as of . This information is for your personal, non-commercial use and may not be used for any purpose other than to identify prospective properties you may be interested in purchasing. Display of MLS data is usually deemed reliable but is NOT guaranteed accurate by the MLS. Buyers are responsible for verifying the accuracy of all information and should investigate the data themselves or retain appropriate professionals. Information from sources other than the Listing Agent may have been included in the MLS data. Unless otherwise specified in writing, Broker/Agent has not and will not verify any information obtained from other sources. The Broker/Agent providing the information contained herein may or may not have been the Listing and/or Selling Agent.
