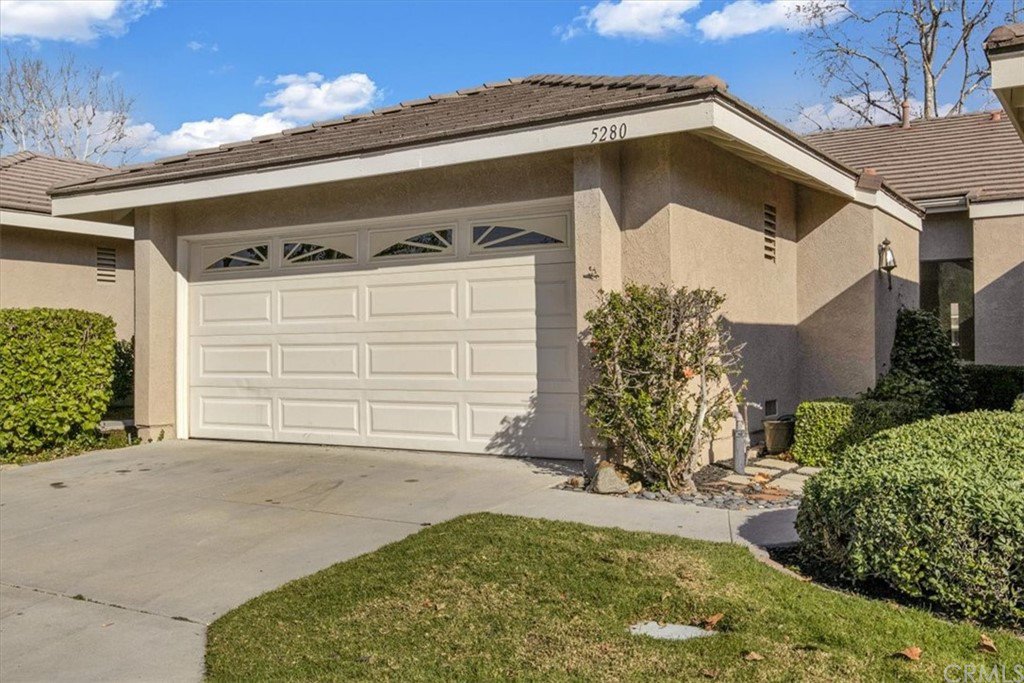5280 Via Del Jinete, Yorba Linda, CA 92887
- $745,000
- 2
- BD
- 2
- BA
- 1,163
- SqFt
- Sold Price
- $745,000
- List Price
- $745,000
- Closing Date
- Mar 02, 2022
- Status
- CLOSED
- MLS#
- PW22015727
- Year Built
- 1987
- Bedrooms
- 2
- Bathrooms
- 2
- Living Sq. Ft
- 1,163
- Lot Size
- 3,120
- Acres
- 0.07
- Lot Location
- Greenbelt, Lawn, Level, Near Park, Walkstreet
- Days on Market
- 5
- Property Type
- Single Family Residential
- Property Sub Type
- Single Family Residence
- Stories
- One Level
- Neighborhood
- Meadowood (Meaw)
Property Description
Welcome home to this charming 2 bedroom, 2 bath single story home in the beautiful Meadowood community of Yorba Linda. As you enter the end-unit home through the private walkway, you are greeted by the large open floorplan with cathedral ceilings which offer plenty of natural light. To the left, you find the spacious kitchen featuring tile counters, a double electric oven, a dishwasher, a refrigerator and plenty of cabinet space for storage. A separate dining area leads into the living room featuring a cozy brick fireplace and sliding glass doors with patio access. Down the hall, you find the master bedroom which offers a large walk-in closet, an en-suite bathroom with a shower-in-tub combo, and sliding glass doors with additional patio access. A full guest bathroom featuring a shower-in-tub combo and a second bedroom are located down the hall as well. The cozy concrete-paved patio offers vinyl privacy fencing and a beautiful greenbelt view, and an attached two car garage includes a laundry area and additional storage space. Additional upgrades to the home include new interior paint throughout, new carpet in the living room and bedrooms, new vinyl flooring in the kitchen and bathrooms, and new toilets in both bathrooms. The Meadowood Homeowners Association is a friendly community that features a community pool and spa, an expansive open park area, and additional amenities including landscaping services and exterior paint and roof maintenance. This beautiful home is conveniently located close to many local shopping centers, restaurants, freeways, and highly rated schools in the Placentia-Yorba Linda district. Schedule a showing soon as it won't last long!
Additional Information
- HOA
- 350
- Frequency
- Monthly
- Association Amenities
- Maintenance Grounds, Maintenance Front Yard, Pool, Spa/Hot Tub
- Appliances
- Dishwasher, Electric Oven, Refrigerator
- Pool Description
- Association
- Fireplace Description
- Living Room
- Heat
- Central
- Cooling
- Yes
- Cooling Description
- Central Air
- View
- City Lights, Park/Greenbelt, Neighborhood
- Patio
- Concrete, Enclosed, Patio
- Garage Spaces Total
- 2
- Sewer
- Public Sewer
- Water
- Public
- School District
- Placentia-Yorba Linda Unified
- Elementary School
- Travis Ranch
- Middle School
- Travis Ranch
- High School
- Esperanza
- Interior Features
- Cathedral Ceiling(s), High Ceilings, Open Floorplan, All Bedrooms Down, Main Level Master, Walk-In Closet(s)
- Attached Structure
- Attached
- Number Of Units Total
- 1
Listing courtesy of Listing Agent: Todd Anderson (todd@impactprop.com) from Listing Office: IMPACT Properties, Inc.
Listing sold by Christina Meshreky from David Investments
Mortgage Calculator
Based on information from California Regional Multiple Listing Service, Inc. as of . This information is for your personal, non-commercial use and may not be used for any purpose other than to identify prospective properties you may be interested in purchasing. Display of MLS data is usually deemed reliable but is NOT guaranteed accurate by the MLS. Buyers are responsible for verifying the accuracy of all information and should investigate the data themselves or retain appropriate professionals. Information from sources other than the Listing Agent may have been included in the MLS data. Unless otherwise specified in writing, Broker/Agent has not and will not verify any information obtained from other sources. The Broker/Agent providing the information contained herein may or may not have been the Listing and/or Selling Agent.
