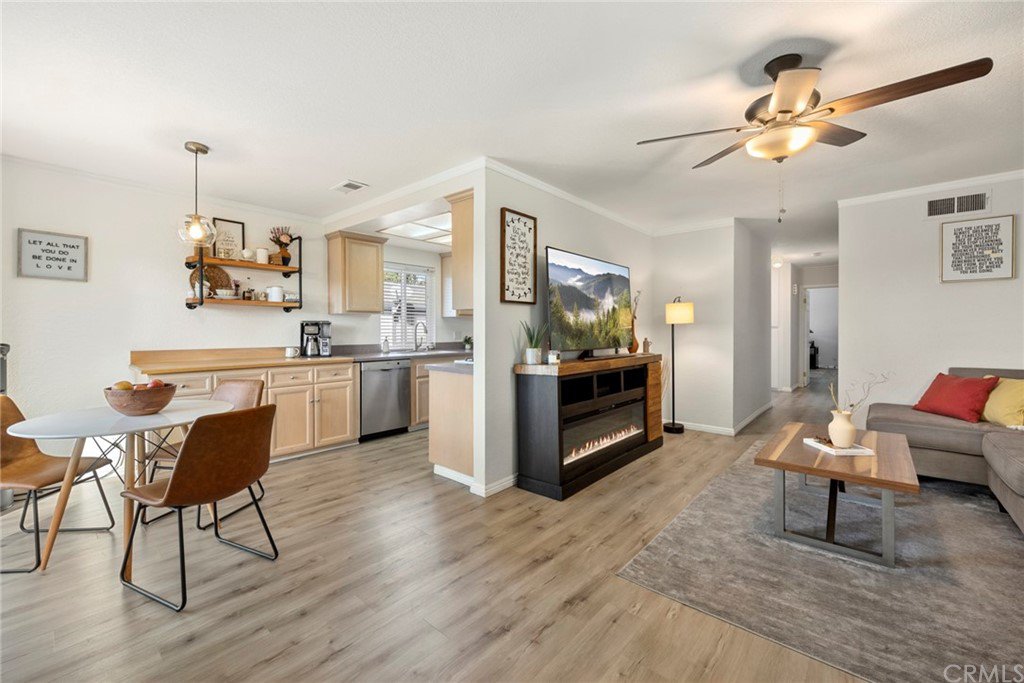6460 Shady Lawn Drive Unit 12, Yorba Linda, CA 92886
- $665,000
- 3
- BD
- 2
- BA
- 1,062
- SqFt
- Sold Price
- $665,000
- List Price
- $599,999
- Closing Date
- Mar 07, 2022
- Status
- CLOSED
- MLS#
- PW22014741
- Year Built
- 1977
- Bedrooms
- 3
- Bathrooms
- 2
- Living Sq. Ft
- 1,062
- Lot Location
- Greenbelt, Near Park, Street Level
- Days on Market
- 5
- Property Type
- Condo
- Property Sub Type
- Condominium
- Stories
- One Level
- Neighborhood
- Fairmont Hill (Frhl)
Property Description
Location, location, location! Gorgeous upper end unit with panoramic views out to Catalina and a rare TWO CAR garage in Fairmont Hills! This 3 bedroom, 2 bath unit has an incredible layout with no one above or below and has been updated with transitional features. New luxury vinyl wood-look floors, light and bright neutral paint, completely remodeled secondary bathroom with new inset walnut finish vanity, quartz top, carrara marble-look tub to ceiling tile and all new black fixtures and hardware, new HVAC installed in 2020 and two year old tankless water heater, water softener. Updated kitchen with maple raised panel cabinetry offers a mix of corian and butcher block tops. The floor plan gives you open living with light and bright feel and total privacy with windows and doors looking out at the blanket of sparkling city lights and dynamic Disneyland fireworks at night. The unit encompasses three good size bedrooms with oversized owner’s suite with large walk-in closet, an en-suite bathroom and a separate laundry room off the hall. This incredible view never gets old so prepare for lots of time spent watching sunrises and sunsets. Great central Yorba Linda location with top rated schools, close to dining, entertainment and FWY access, and plenty of HOA amenities with 2 community pools and spas, sand volleyball and children’s play area. This unit checks all the boxes ... ideal location, condition and amenities!
Additional Information
- HOA
- 360
- Frequency
- Monthly
- Association Amenities
- Clubhouse, Sport Court, Maintenance Grounds, Management, Playground, Pool, Spa/Hot Tub
- Appliances
- Dishwasher, Disposal, Gas Range, Microwave, Tankless Water Heater
- Pool Description
- Fenced, Association
- Heat
- Central
- Cooling
- Yes
- Cooling Description
- Central Air
- View
- Catalina, Park/Greenbelt, Hills, Trees/Woods
- Patio
- Deck, Open, Patio
- Garage Spaces Total
- 2
- Sewer
- Public Sewer
- Water
- Public
- School District
- Placentia-Yorba Linda Unified
- Elementary School
- Glenknoll
- Middle School
- Bernardo Yorba
- High School
- Esperanza
- Interior Features
- Ceiling Fan(s), Crown Molding, Open Floorplan, Recessed Lighting, Solid Surface Counters, Bedroom on Main Level, Main Level Master
- Attached Structure
- Attached
- Number Of Units Total
- 1
Listing courtesy of Listing Agent: Carole Geronsin (Carole@TheGeronsins.com) from Listing Office: BHHS CA Properties.
Listing sold by Abby Corpodian from Redfin
Mortgage Calculator
Based on information from California Regional Multiple Listing Service, Inc. as of . This information is for your personal, non-commercial use and may not be used for any purpose other than to identify prospective properties you may be interested in purchasing. Display of MLS data is usually deemed reliable but is NOT guaranteed accurate by the MLS. Buyers are responsible for verifying the accuracy of all information and should investigate the data themselves or retain appropriate professionals. Information from sources other than the Listing Agent may have been included in the MLS data. Unless otherwise specified in writing, Broker/Agent has not and will not verify any information obtained from other sources. The Broker/Agent providing the information contained herein may or may not have been the Listing and/or Selling Agent.
