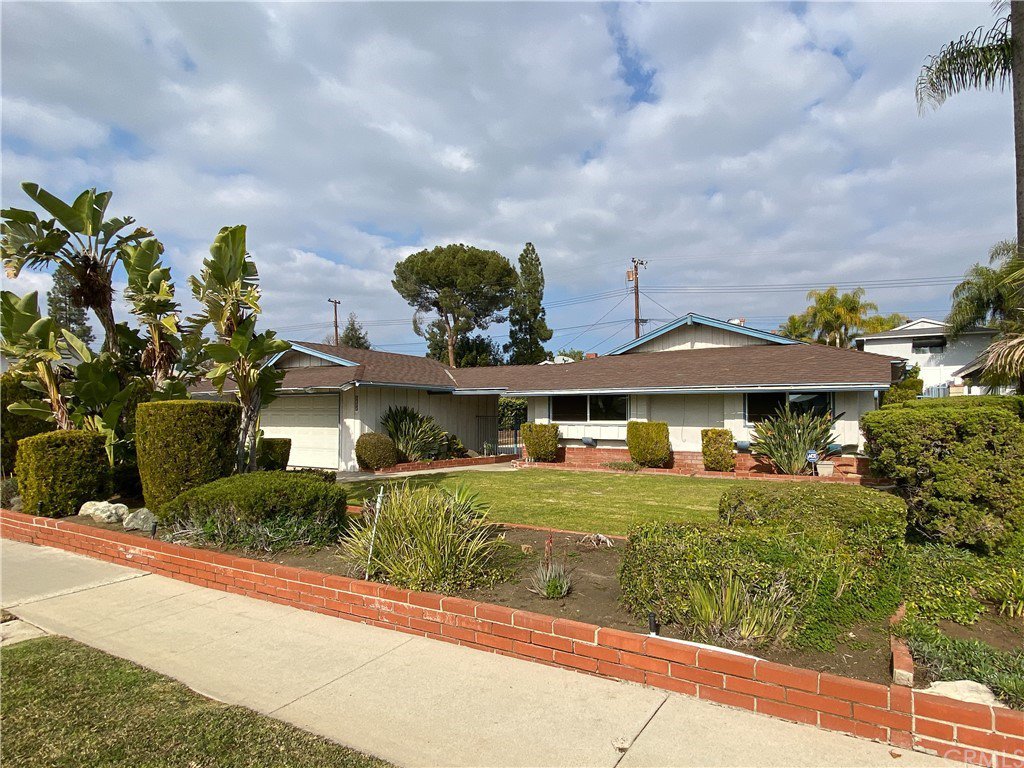1315 Southridge Drive, Brea, CA 92821
- $840,000
- 3
- BD
- 2
- BA
- 1,521
- SqFt
- Sold Price
- $840,000
- List Price
- $799,000
- Closing Date
- Feb 25, 2022
- Status
- CLOSED
- MLS#
- PW22004624
- Year Built
- 1960
- Bedrooms
- 3
- Bathrooms
- 2
- Living Sq. Ft
- 1,521
- Lot Size
- 8,050
- Acres
- 0.18
- Lot Location
- Lawn, Landscaped, Street Level, Yard
- Days on Market
- 9
- Property Type
- Single Family Residential
- Style
- Ranch
- Property Sub Type
- Single Family Residence
- Stories
- One Level
- Neighborhood
- Other (Othr)
Property Description
A lovely single story home in a very quiet and clean neighborhood. 3 bedrooms, 2 bathrooms, approx. 1521 SF on a large lot. Situated behind a large gated courtyard, connecting the house and the detached garage, this house enjoys a great privacy. Very open floorplan with 4 sets of glass sliders, leading to the yard and patios--perfect for those who enjoy outdoor dining and entertainment. A bright living room with a brick fireplace. A cabin style separate family room features vaulted beamed ceiling, 2nd brick fireplace, a ceiling fan/light, and classic light scones. The spacious dining room is conveniently located between kitchen and the family room. The kitchen offers a newer stainless steel range and hood, a newer dishwasher, white cabinetry, and a laundry closet for your washer and dryer. Newer dual pane windows and patio glass sliders (except for one aluminum one.) Newer central AC and heating system, installed in 12/2016. Two new sump pumps installed in 12/2021. All bedrooms are of a good size. The front two bedrooms have nice large window sills. A mirror closet with built-in shelves in the master bedroom. Two vanities in the master bath. A handicap grab bar in the hall bath. Two car detached garage. A large covered porch off the living room and family room is not included in the SF of the home (approx. 12'10"x18'9")--it could be a nice work out gym! Mature fruit trees in the backyard. Fully landscaped with automatic sprinkler timer. Well priced! Don't miss out!
Additional Information
- Appliances
- Built-In Range, Dishwasher, Gas Cooktop, Disposal, Gas Oven, Gas Range, Gas Water Heater, Range Hood, Vented Exhaust Fan, Water Heater
- Pool Description
- None
- Fireplace Description
- Family Room, Gas, Living Room
- Heat
- Forced Air
- Cooling
- Yes
- Cooling Description
- Central Air
- View
- None
- Exterior Construction
- Stucco
- Patio
- Covered
- Roof
- Composition
- Garage Spaces Total
- 2
- Sewer
- Sewer Tap Paid
- Water
- Public
- School District
- Fullerton Joint Union High
- Elementary School
- Sierra Vista
- Middle School
- Washington
- High School
- Sonora
- Interior Features
- Beamed Ceilings, Built-in Features, Ceiling Fan(s), Laminate Counters, Open Floorplan, Tile Counters, All Bedrooms Down, Dressing Area
- Attached Structure
- Detached
- Number Of Units Total
- 1
Listing courtesy of Listing Agent: Lingyao Walsh (lingyaow@sevengables.com) from Listing Office: Seven Gables Real Estate.
Listing sold by Russell Morgan from HomeWay
Mortgage Calculator
Based on information from California Regional Multiple Listing Service, Inc. as of . This information is for your personal, non-commercial use and may not be used for any purpose other than to identify prospective properties you may be interested in purchasing. Display of MLS data is usually deemed reliable but is NOT guaranteed accurate by the MLS. Buyers are responsible for verifying the accuracy of all information and should investigate the data themselves or retain appropriate professionals. Information from sources other than the Listing Agent may have been included in the MLS data. Unless otherwise specified in writing, Broker/Agent has not and will not verify any information obtained from other sources. The Broker/Agent providing the information contained herein may or may not have been the Listing and/or Selling Agent.
