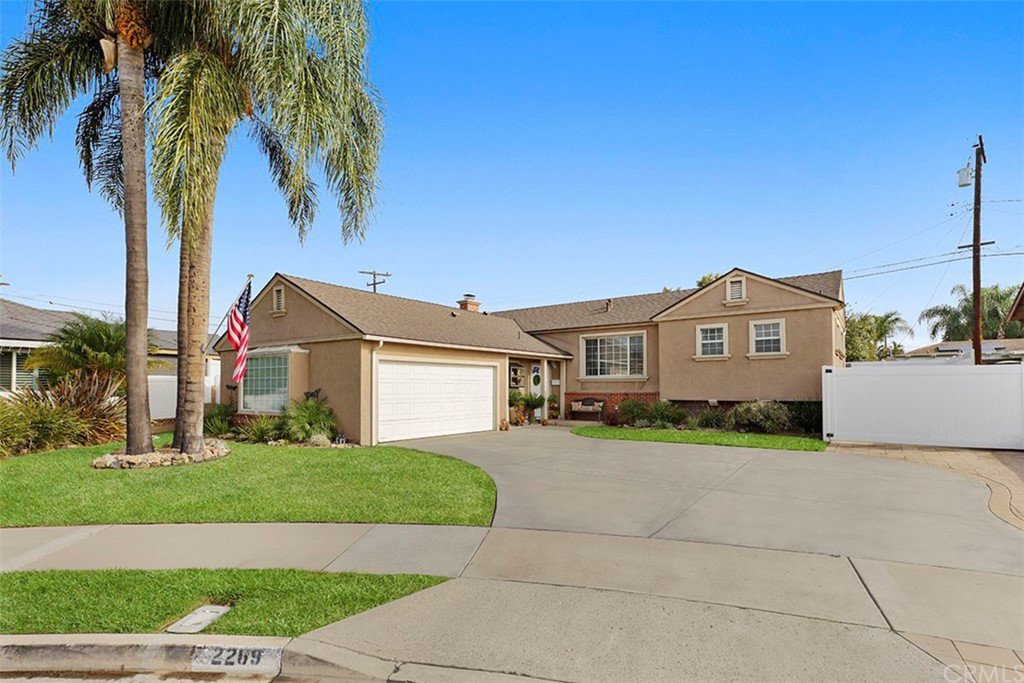2269 E Banyan Place, Anaheim, CA 92806
- $902,000
- 4
- BD
- 2
- BA
- 1,900
- SqFt
- Sold Price
- $902,000
- List Price
- $885,000
- Closing Date
- Mar 16, 2022
- Status
- CLOSED
- MLS#
- PW22003314
- Year Built
- 1957
- Bedrooms
- 4
- Bathrooms
- 2
- Living Sq. Ft
- 1,900
- Lot Size
- 7,440
- Acres
- 0.17
- Lot Location
- Back Yard, Cul-De-Sac, Front Yard, Lawn, Landscaped, Near Park, Sprinkler System, Street Level, Yard
- Days on Market
- 0
- Property Type
- Single Family Residential
- Style
- Contemporary
- Property Sub Type
- Single Family Residence
- Stories
- One Level
- Neighborhood
- Custom
Property Description
Working from home & having the kids home has never been so much fun & easy with our exceptional cul d sac location & oversized almost 8,000 sq foot giant lot with room for a pool and or accessory dwelling unit & RV space. This exceptional family home truly has something for everyone with lots of parking, privacy & space. Truly MOVE IN READY The roof, windows, appliances, kitchen counters and custom cabinetry are all in mint condition. This home has been in the same family for almost 60 years which is just incredible. Come on over and stay awhile and enjoy the beautiful sunshine as the family room has a sunroom effect showcasing the most incredible back yard oasis complete with an outdoor entertainment area, lush landscaping & lots of room to add onto. Our breathtaking home features the original real oak wood flooring, the original wood beamed ceilings, an open spacious floor plan with a "get away" from it all room that is being used as a second family room with a giant walk in closet with room for a home office & you could even add yet another full bathroom! So many special features such as newer vinyl fencing all the way around the incredible private back yard with block wall fencing. Wait till you see the MAN CAVE GARAGE with a cool checkerboard patterned floor. The RV gated area has room for lots of cars & toys with enough room for even the longest of RVs. The driveway has custom interlocked pavers for a finished look with a style all it's own. His & Her full bath at the upper level with a tub & separate walk in shower. Half bath on the main level. Stainless steel appliances with beautiful granite counter tops and we even have the original oven. They do not make them like this one anyone as it is built to last! Designer color scheme with beautiful finishing touches. Every attention to detail here. The guest bathroom is picture perfect with that unforgettable spa atmosphere. The stucco walls keep the house cool. Over a $125,000 spent in up-grades alone. Never has it been so easy to move into a home that you do not have to do anything to! Perfect for multi family living as you CAN CREATE A DOWNSTAIRS MASTER SUITE WITH IT'S OWN MASTER BATHROOM! Spacious & Stunning. Don't miss our kitchen and dining area as one room just flows right into the other and the dining room is open to the living room. Tri level but there are not to many stairs. Location location close to the 91, 57. 5 & 22 freeways! Disneyland is just a few minutes way. Where you want to be.
Additional Information
- Other Buildings
- Shed(s)
- Appliances
- Dishwasher, Gas Cooktop, Disposal, Microwave, Refrigerator, Range Hood, Water Heater, Washer
- Pool Description
- None
- Fireplace Description
- Family Room
- Heat
- Central
- Cooling Description
- None
- View
- Neighborhood
- Patio
- Concrete
- Roof
- Composition
- Garage Spaces Total
- 2
- Sewer
- Public Sewer
- Water
- Public
- School District
- Placentia-Yorba Linda Unified
- Elementary School
- Rio Vista
- High School
- Valencia
- Interior Features
- Beamed Ceilings, Block Walls, Ceiling Fan(s), Ceramic Counters, Granite Counters, High Ceilings, In-Law Floorplan, Open Floorplan, Pantry, Sunken Living Room, Tile Counters, Walk-In Closet(s)
- Attached Structure
- Detached
- Number Of Units Total
- 1
Listing courtesy of Listing Agent: Donna Dostalik (donnaremax@usa.net) from Listing Office: ReMax Unlimited R.E..
Listing sold by Donna Dostalik from ReMax Unlimited R.E.
Mortgage Calculator
Based on information from California Regional Multiple Listing Service, Inc. as of . This information is for your personal, non-commercial use and may not be used for any purpose other than to identify prospective properties you may be interested in purchasing. Display of MLS data is usually deemed reliable but is NOT guaranteed accurate by the MLS. Buyers are responsible for verifying the accuracy of all information and should investigate the data themselves or retain appropriate professionals. Information from sources other than the Listing Agent may have been included in the MLS data. Unless otherwise specified in writing, Broker/Agent has not and will not verify any information obtained from other sources. The Broker/Agent providing the information contained herein may or may not have been the Listing and/or Selling Agent.
