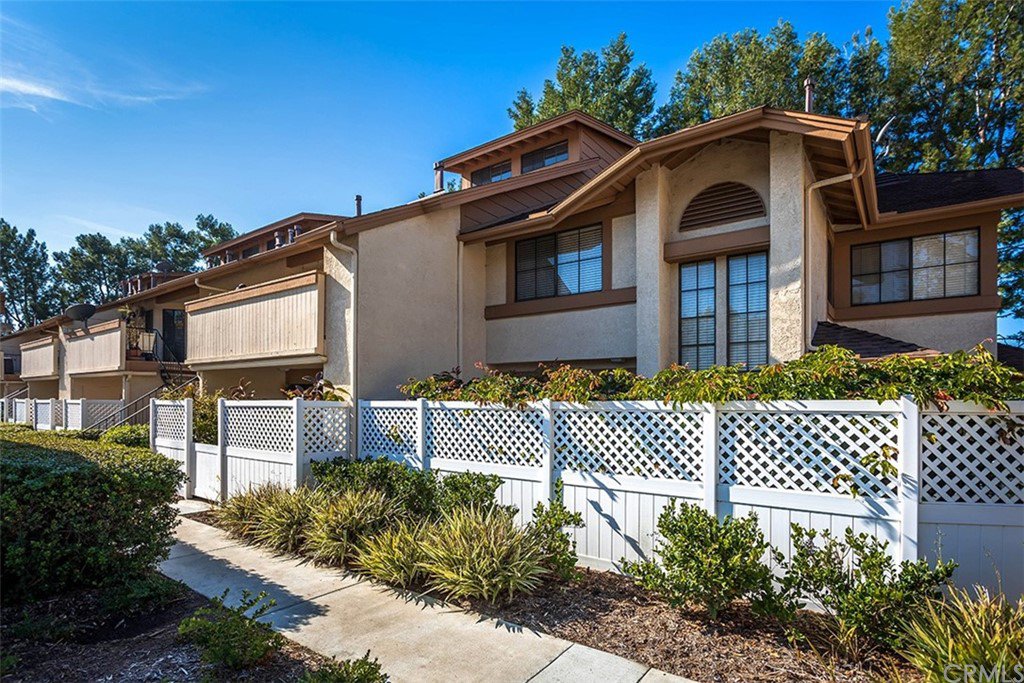2111 Cheyenne Way Unit 17, Fullerton, CA 92833
- $515,000
- 2
- BD
- 2
- BA
- 932
- SqFt
- Sold Price
- $515,000
- List Price
- $465,000
- Closing Date
- Feb 14, 2022
- Status
- CLOSED
- MLS#
- PW22002958
- Year Built
- 1983
- Bedrooms
- 2
- Bathrooms
- 2
- Living Sq. Ft
- 932
- Days on Market
- 0
- Property Type
- Condo
- Style
- Traditional
- Property Sub Type
- Condominium
- Stories
- Two Levels
- Neighborhood
- Westside
Property Description
Popular Westside condo, cute and clean and ready to move in to! The living room has a wall of windows and vaulted ceilings offering a larger feel to the room which then extends into the eating area with large storage closet and the efficient kitchen. The kitchen includes corian countertops, stainless steel range and hood vent plus laminate flooring. The nice-size downstairs bedroom features two closets and plantation shutters. The main floor bathroom is generous in size with a large tub with shower, vanity and linen cabinet plus a laundry closet with a stackable washer & dryer. Upstairs is a bedroom with many possibilities, vaulted ceilings, private half bath and large walk-in closet and extra storage in the attic via the closet. It could easily be a den, study or home office too! Hard to find one car garage AND assigned carport are included with this unit, this is very rare! Relax on the front patio area which has enough room for your BBQ and lounge chair plus an outdoor storage closet! Enjoy walking through this well-maintained tree-lined complex with 2 pool areas and a spa. Conveniently located close to Clark Park, biking and hiking trails, golf, shopping and schools. Some photos have been virtually stagged.
Additional Information
- HOA
- 330
- Frequency
- Monthly
- Association Amenities
- Pool, Spa/Hot Tub
- Appliances
- Dishwasher, Electric Range, Disposal
- Pool Description
- Association
- Heat
- Forced Air
- Cooling
- Yes
- Cooling Description
- Central Air
- View
- None
- Exterior Construction
- Stucco, Copper Plumbing
- Patio
- Open, Patio
- Garage Spaces Total
- 1
- Sewer
- Public Sewer
- Water
- Public
- School District
- Fullerton Joint Union High
- Interior Features
- Ceiling Fan(s), Cathedral Ceiling(s), High Ceilings, Solid Surface Counters, Two Story Ceilings, Bedroom on Main Level, Walk-In Closet(s)
- Attached Structure
- Attached
- Number Of Units Total
- 1
Listing courtesy of Listing Agent: Frank Jesolva (frankjesolva@hotmail.com) from Listing Office: Century 21 Westworld Realty.
Listing sold by Yoonjin Stovall from RE/MAX Diamond
Mortgage Calculator
Based on information from California Regional Multiple Listing Service, Inc. as of . This information is for your personal, non-commercial use and may not be used for any purpose other than to identify prospective properties you may be interested in purchasing. Display of MLS data is usually deemed reliable but is NOT guaranteed accurate by the MLS. Buyers are responsible for verifying the accuracy of all information and should investigate the data themselves or retain appropriate professionals. Information from sources other than the Listing Agent may have been included in the MLS data. Unless otherwise specified in writing, Broker/Agent has not and will not verify any information obtained from other sources. The Broker/Agent providing the information contained herein may or may not have been the Listing and/or Selling Agent.
